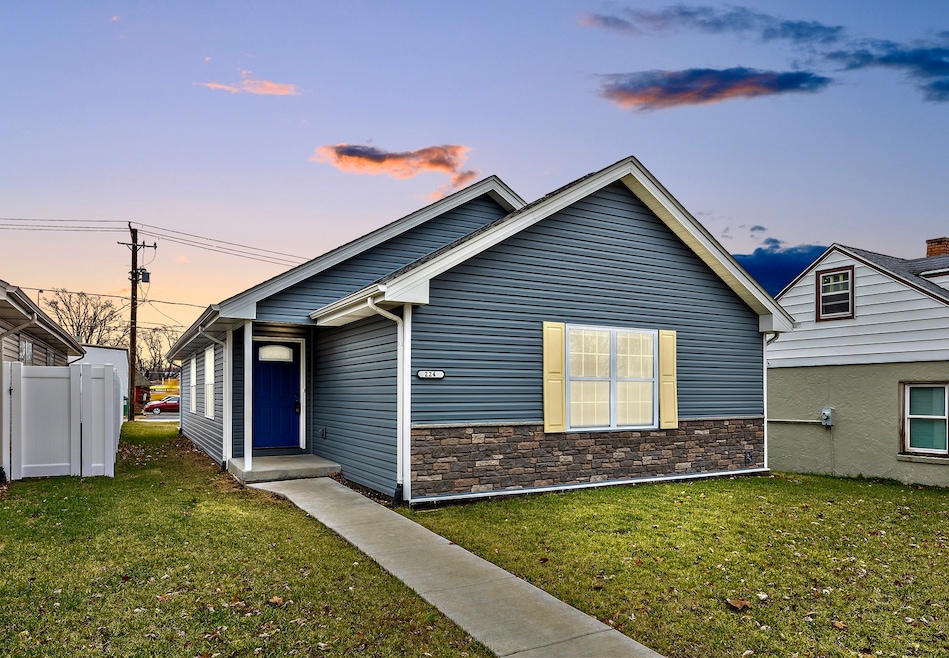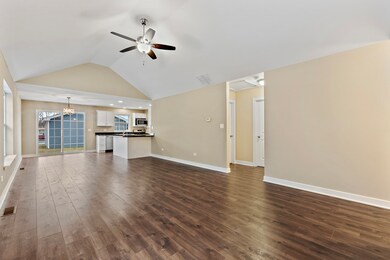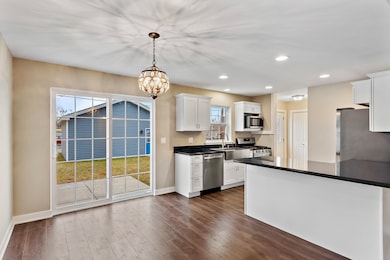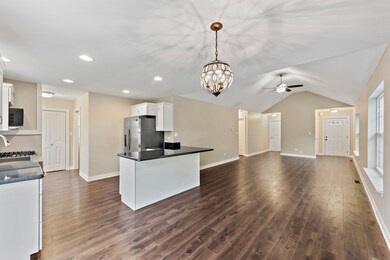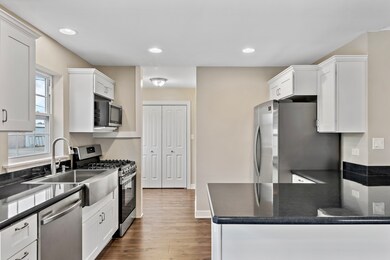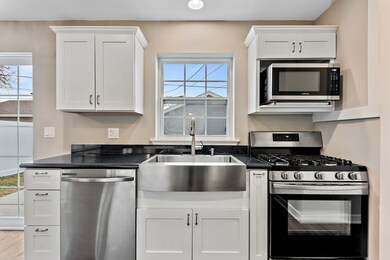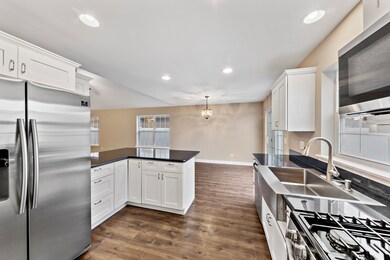
224 N La Salle Ave Bradley, IL 60915
Highlights
- Open Floorplan
- Ranch Style House
- 2 Car Detached Garage
- Vaulted Ceiling
- Stainless Steel Appliances
- Soaking Tub
About This Home
As of April 2023This is a must see! Beautiful open concept ranch style home. Move in Ready. Large family room with vaulted ceiling. Laminate wood flooring throughout. The trim and woodwork was meticulously finished. Custom cabinets in the kitchen with recessed canned lights. Large windows throughout. 3 Bedrooms, 2 full baths, large master bedroom with a large walkin closet. All stainless steel appliances stay. Washer and dryer included.
Last Agent to Sell the Property
Coldwell Banker Realty License #475177802 Listed on: 12/13/2022

Home Details
Home Type
- Single Family
Est. Annual Taxes
- $5,817
Year Built
- Built in 2019
Lot Details
- Lot Dimensions are 40x125
- Property is zoned SINGL
Parking
- 2 Car Detached Garage
- Garage Transmitter
- Garage Door Opener
- Off Alley Driveway
- Parking Included in Price
Home Design
- Ranch Style House
- Asphalt Roof
- Vinyl Siding
- Concrete Perimeter Foundation
Interior Spaces
- 1,470 Sq Ft Home
- Open Floorplan
- Vaulted Ceiling
- Ceiling Fan
- Blinds
- Sliding Doors
- Living Room
- Family or Dining Combination
- Crawl Space
Kitchen
- Range
- Microwave
- Dishwasher
- Stainless Steel Appliances
Flooring
- Partially Carpeted
- Laminate
Bedrooms and Bathrooms
- 3 Bedrooms
- 3 Potential Bedrooms
- Bathroom on Main Level
- 2 Full Bathrooms
- Dual Sinks
- Soaking Tub
- Separate Shower
Laundry
- Laundry Room
- Laundry on main level
- Dryer
- Washer
Outdoor Features
- Patio
Schools
- Bradley Boubonnais High School
Utilities
- Central Air
- Heating System Uses Natural Gas
Ownership History
Purchase Details
Home Financials for this Owner
Home Financials are based on the most recent Mortgage that was taken out on this home.Purchase Details
Home Financials for this Owner
Home Financials are based on the most recent Mortgage that was taken out on this home.Purchase Details
Home Financials for this Owner
Home Financials are based on the most recent Mortgage that was taken out on this home.Purchase Details
Purchase Details
Similar Homes in the area
Home Values in the Area
Average Home Value in this Area
Purchase History
| Date | Type | Sale Price | Title Company |
|---|---|---|---|
| Warranty Deed | $236,000 | Burnet Title | |
| Warranty Deed | $170,000 | Homestar Title | |
| Quit Claim Deed | -- | Homestart Title | |
| Quit Claim Deed | -- | -- | |
| Warranty Deed | -- | Homestar Title Company |
Mortgage History
| Date | Status | Loan Amount | Loan Type |
|---|---|---|---|
| Open | $231,725 | FHA | |
| Previous Owner | $255,000 | New Conventional | |
| Previous Owner | $135,000 | New Conventional |
Property History
| Date | Event | Price | Change | Sq Ft Price |
|---|---|---|---|---|
| 04/03/2023 04/03/23 | Sold | $236,000 | 0.0% | $161 / Sq Ft |
| 02/19/2023 02/19/23 | Pending | -- | -- | -- |
| 12/13/2022 12/13/22 | For Sale | $236,000 | +38.8% | $161 / Sq Ft |
| 10/26/2020 10/26/20 | Sold | $170,000 | -5.5% | $116 / Sq Ft |
| 09/18/2020 09/18/20 | Pending | -- | -- | -- |
| 08/01/2020 08/01/20 | For Sale | $179,900 | +2298.7% | $122 / Sq Ft |
| 06/12/2019 06/12/19 | Sold | $7,500 | -37.5% | -- |
| 05/19/2019 05/19/19 | Pending | -- | -- | -- |
| 03/20/2019 03/20/19 | Price Changed | $12,000 | -20.0% | -- |
| 10/03/2018 10/03/18 | For Sale | $15,000 | -- | -- |
Tax History Compared to Growth
Tax History
| Year | Tax Paid | Tax Assessment Tax Assessment Total Assessment is a certain percentage of the fair market value that is determined by local assessors to be the total taxable value of land and additions on the property. | Land | Improvement |
|---|---|---|---|---|
| 2024 | $6,689 | $76,544 | $4,374 | $72,170 |
| 2023 | $6,255 | $68,928 | $4,050 | $64,878 |
| 2022 | $6,173 | $65,211 | $3,904 | $61,307 |
| 2021 | $5,817 | $60,921 | $3,818 | $57,103 |
| 2020 | $348 | $3,716 | $3,716 | $0 |
| 2019 | $355 | $3,608 | $3,608 | $0 |
| 2018 | $349 | $3,555 | $3,555 | $0 |
| 2017 | $0 | $0 | $0 | $0 |
| 2016 | $0 | $0 | $0 | $0 |
| 2015 | $139 | $1,387 | $1,387 | $0 |
| 2014 | $331 | $3,383 | $3,383 | $0 |
| 2013 | -- | $3,383 | $3,383 | $0 |
Agents Affiliated with this Home
-
Gloria Richard
G
Seller's Agent in 2023
Gloria Richard
Coldwell Banker Realty
(815) 382-8772
43 Total Sales
-
Rory Hertzberg

Seller Co-Listing Agent in 2023
Rory Hertzberg
Village Realty, Inc
(815) 954-3937
678 Total Sales
-
Ryan Lockett

Buyer's Agent in 2023
Ryan Lockett
Chicagoland Brokers Inc.
(815) 342-7754
36 Total Sales
-
Michelle Arseneau

Seller's Agent in 2020
Michelle Arseneau
Coldwell Banker Realty
(815) 954-4063
437 Total Sales
-
Monica Pizano

Buyer's Agent in 2020
Monica Pizano
RE/MAX Prestige Homes
(815) 671-6209
224 Total Sales
Map
Source: Midwest Real Estate Data (MRED)
MLS Number: 11687142
APN: 17-09-28-103-012
- 189 N La Salle Ave
- 159 N Jefferson Ave
- 142 S Randolph Ave
- 154 S Fulton Ave
- 452 E Broadway St
- 266 S Randolph Ave
- 295 S Clinton Ave
- 195 S Schuyler Ave
- 289 N Jackson Ave
- 110 W Broadway St
- 258 Patton Turn
- 422 S Schuyler Ave
- 420 W North St
- 459 N Wabash Ave
- 384 N Grand Ave
- 191 Pfitzer Dr
- 28 Old Farm Ct S
- 145 Old Farm Mid Ct
- 412 N Center Ave
- 705 Jonette Ave
