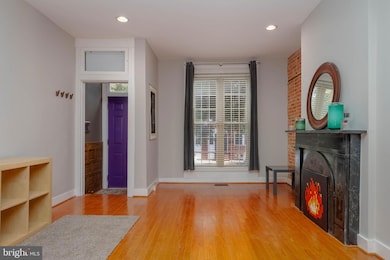
224 N Milton Ave Baltimore, MD 21224
Patterson Place NeighborhoodHighlights
- Open Floorplan
- Wood Flooring
- Breakfast Area or Nook
- Federal Architecture
- No HOA
- Bathtub with Shower
About This Home
Welcome to 224 N. Milton Avenue! This beautifully maintained three-bedroom, two-full-bath home is move-in ready and waiting for you. The main level features gleaming hardwood floors, recessed lighting, high ceilings, exposed brick accents, and a decorative fireplace — creating a warm and inviting atmosphere. The open-concept layout is ideal for entertaining, and the deluxe kitchen offers 42-inch cabinets, stainless steel appliances, and plenty of counter space for meal prep. Upstairs, you’ll find three generously sized bedrooms with upgraded closets, including a primary suite with its own private bath. The lower level provides excellent storage options. Step outside to a fully fenced rear patio — perfect for relaxing or hosting gatherings. Conveniently located just minutes from Johns Hopkins Hospital and the ever-popular Patterson Park, with easy access to Canton, Fells Point, Little Italy, Harbor East, and Downtown Baltimore — all offering a vibrant mix of dining, shopping, and entertainment. Commuters will appreciate proximity to I-95 and I-695 for quick connections to Washington, D.C., Philadelphia, New York, and beyond. The sidewalks are adorned with the city lighting. The property is also listed for sale at $249,900.00. Don’t miss your chance to make this charming home yours!
Listing Agent
(410) 963-4926 peter.klebenow@gmail.com RE/MAX Advantage Realty License #584655 Listed on: 10/31/2025
Townhouse Details
Home Type
- Townhome
Est. Annual Taxes
- $2,985
Year Built
- Built in 1880 | Remodeled in 2009
Parking
- On-Street Parking
Home Design
- Federal Architecture
- Brick Exterior Construction
- Brick Foundation
Interior Spaces
- Property has 3 Levels
- Open Floorplan
- Ceiling Fan
- Recessed Lighting
- Non-Functioning Fireplace
- Combination Dining and Living Room
- Wood Flooring
Kitchen
- Breakfast Area or Nook
- Gas Oven or Range
- Built-In Microwave
- Ice Maker
- Dishwasher
- Disposal
Bedrooms and Bathrooms
- 3 Bedrooms
- En-Suite Primary Bedroom
- 2 Full Bathrooms
- Bathtub with Shower
- Walk-in Shower
Laundry
- Laundry on main level
- Front Loading Dryer
- Front Loading Washer
Unfinished Basement
- Heated Basement
- Basement Fills Entire Space Under The House
- Connecting Stairway
- Basement with some natural light
Utilities
- Forced Air Heating and Cooling System
- Vented Exhaust Fan
- 100 Amp Service
- Natural Gas Water Heater
- Municipal Trash
Additional Features
- Patio
- 871 Sq Ft Lot
Listing and Financial Details
- Residential Lease
- Security Deposit $1,875
- Tenant pays for exterior maintenance, electricity, gas, insurance, hot water, internet, minor interior maintenance, light bulbs/filters/fuses/alarm care, all utilities
- No Smoking Allowed
- 12-Month Min and 24-Month Max Lease Term
- Available 11/1/25
- $50 Application Fee
- Assessor Parcel Number 0306031690 044
Community Details
Overview
- No Home Owners Association
- Patterson Place Subdivision
Pet Policy
- Pets allowed on a case-by-case basis
Map
About the Listing Agent

With more than 18 years in the airline industry, I built a foundation rooted in customer service, problem-solving, and client care—skills that seamlessly transitioned into my real estate career. Since 2005, I’ve been proud to serve buyers and sellers throughout Baltimore, Anne Arundel County, Harford County, and surrounding Maryland communities, delivering the same level of service and professionalism that earned me recognition in the skies.
As a full-time REALTOR® with RE/MAX, my
Peter's Other Listings
Source: Bright MLS
MLS Number: MDBA2189330
APN: 1690-044
- 200 N Rose St
- 224 N Rose St
- 227 N Rose St
- 244 N Rose St
- 217 N Port St
- 223 N Port St
- 220 N Luzerne Ave
- 2419 Orleans St
- 230 N Luzerne Ave
- 204 N Port St
- 224 N Port St
- 146 N Luzerne Ave
- 225 N Luzerne Ave Unit 225
- 207 N Luzerne Ave
- 235 N Luzerne Ave
- 417 N Milton Ave
- 138 N Luzerne Ave
- 418 N Milton Ave
- 2608 E Fayette St
- 422 N Luzerne Ave
- 223 N Milton Ave
- 209 N Milton Ave
- 220 N Montford Ave
- 223 N Luzerne Ave
- 205 N Luzerne Ave
- 415 N Bradford St
- 218 N Glover St
- 226 N Glover St
- 210 N Glover St
- 111 N Rose St
- 2502 Jefferson St
- 132 N Bradford St
- 113 N Bradford St
- 2231 Orleans St
- 2308 E Fairmount Ave
- 530 N Montford Ave
- 436 N Patterson Park Ave
- 117 N Glover St
- 503 N Patterson Park Ave
- 2317 E Fairmount Ave






