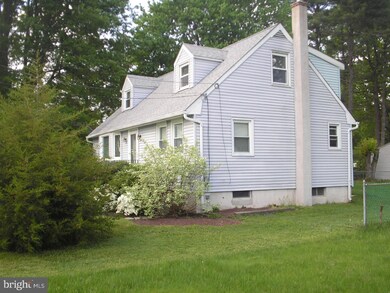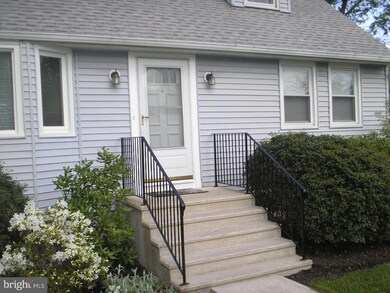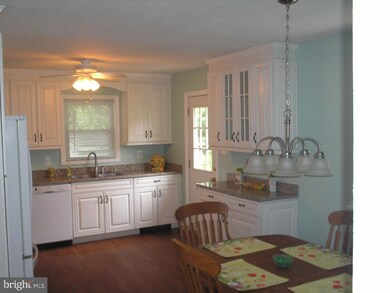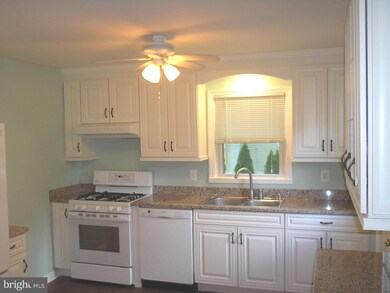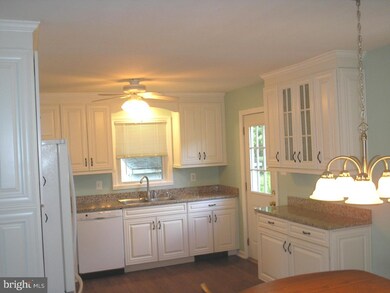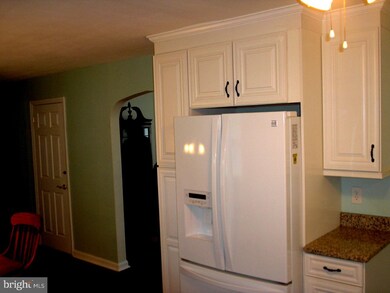
224 Nancy Ln Ewing, NJ 08638
Ewingville NeighborhoodHighlights
- Cape Cod Architecture
- Whirlpool Bathtub
- Eat-In Kitchen
- Wood Flooring
- No HOA
- Bay Window
About This Home
As of November 2020Move right into this bright 3 bedroom and 3 full bath cape. The large updated kitchen has granite counter tops and plenty of cabinet and counter space. Freshly painted in neutral colors, this house sparkles. The first level has all hardwood floors and there is new carpeting in the 2 upstairs bedrooms. The gas heater is only 1 year old and the roof is newer. There are newer replacement windows throughout and the front yard is beautifully landscaped. The clean full basement includes the laundry area, a walkout, and a Whirlpool hot tub. A must see!
Last Agent to Sell the Property
Corcoran Sawyer Smith License #9806949 Listed on: 05/13/2015

Co-Listed By
TERRY RAGOLIA
Corcoran Sawyer Smith
Home Details
Home Type
- Single Family
Est. Annual Taxes
- $7,099
Year Built
- Built in 1954
Lot Details
- 0.25 Acre Lot
- Lot Dimensions are 83x130
- Level Lot
- Back and Front Yard
- Property is in good condition
- Property is zoned R-2
Parking
- 3 Open Parking Spaces
Home Design
- Cape Cod Architecture
- Pitched Roof
- Shingle Roof
- Vinyl Siding
Interior Spaces
- 1,332 Sq Ft Home
- Property has 2 Levels
- Ceiling Fan
- Replacement Windows
- Bay Window
- Living Room
Kitchen
- Eat-In Kitchen
- Dishwasher
Flooring
- Wood
- Wall to Wall Carpet
Bedrooms and Bathrooms
- 3 Bedrooms
- En-Suite Primary Bedroom
- En-Suite Bathroom
- 3 Full Bathrooms
- Whirlpool Bathtub
- Walk-in Shower
Unfinished Basement
- Basement Fills Entire Space Under The House
- Exterior Basement Entry
- Laundry in Basement
Outdoor Features
- Shed
Schools
- Wl Antheil Elementary School
- Gilmore J Fisher Middle School
- Ewing High School
Utilities
- Cooling System Mounted In Outer Wall Opening
- Heating System Uses Gas
- Baseboard Heating
- Natural Gas Water Heater
- Cable TV Available
Community Details
- No Home Owners Association
Listing and Financial Details
- Tax Lot 00003
- Assessor Parcel Number 02-00214 04-00003
Ownership History
Purchase Details
Home Financials for this Owner
Home Financials are based on the most recent Mortgage that was taken out on this home.Purchase Details
Home Financials for this Owner
Home Financials are based on the most recent Mortgage that was taken out on this home.Purchase Details
Home Financials for this Owner
Home Financials are based on the most recent Mortgage that was taken out on this home.Purchase Details
Similar Homes in the area
Home Values in the Area
Average Home Value in this Area
Purchase History
| Date | Type | Sale Price | Title Company |
|---|---|---|---|
| Deed | $280,000 | Title Masters Llc | |
| Deed | $200,000 | -- | |
| Deed | $134,000 | -- | |
| Quit Claim Deed | -- | -- |
Mortgage History
| Date | Status | Loan Amount | Loan Type |
|---|---|---|---|
| Previous Owner | $252,000 | New Conventional | |
| Previous Owner | -- | No Value Available | |
| Previous Owner | $160,000 | New Conventional | |
| Previous Owner | $154,000 | New Conventional | |
| Previous Owner | $160,000 | Unknown | |
| Previous Owner | $121,000 | No Value Available |
Property History
| Date | Event | Price | Change | Sq Ft Price |
|---|---|---|---|---|
| 11/12/2020 11/12/20 | Sold | $280,000 | +3.8% | $198 / Sq Ft |
| 09/15/2020 09/15/20 | Pending | -- | -- | -- |
| 09/10/2020 09/10/20 | For Sale | $269,745 | +34.9% | $190 / Sq Ft |
| 07/09/2015 07/09/15 | Sold | $200,000 | +0.1% | $150 / Sq Ft |
| 05/27/2015 05/27/15 | Pending | -- | -- | -- |
| 05/13/2015 05/13/15 | For Sale | $199,900 | -- | $150 / Sq Ft |
Tax History Compared to Growth
Tax History
| Year | Tax Paid | Tax Assessment Tax Assessment Total Assessment is a certain percentage of the fair market value that is determined by local assessors to be the total taxable value of land and additions on the property. | Land | Improvement |
|---|---|---|---|---|
| 2024 | $7,719 | $208,800 | $80,900 | $127,900 |
| 2023 | $7,719 | $208,800 | $80,900 | $127,900 |
| 2022 | $7,511 | $208,800 | $80,900 | $127,900 |
| 2021 | $7,327 | $208,800 | $80,900 | $127,900 |
| 2020 | $7,222 | $208,800 | $80,900 | $127,900 |
| 2019 | $7,034 | $208,800 | $80,900 | $127,900 |
| 2018 | $7,147 | $135,300 | $68,300 | $67,000 |
| 2017 | $7,313 | $135,300 | $68,300 | $67,000 |
| 2016 | $7,214 | $135,300 | $68,300 | $67,000 |
| 2015 | $7,118 | $135,300 | $68,300 | $67,000 |
| 2014 | $7,099 | $135,300 | $68,300 | $67,000 |
Agents Affiliated with this Home
-
Joan George

Seller's Agent in 2020
Joan George
RE/MAX
(609) 915-4425
13 in this area
132 Total Sales
-
Yolanda Gulley

Buyer's Agent in 2020
Yolanda Gulley
RE/MAX
(609) 496-1727
4 in this area
174 Total Sales
-
Scott Zapolski
S
Seller's Agent in 2015
Scott Zapolski
Corcoran Sawyer Smith
(609) 651-0515
10 Total Sales
-
T
Seller Co-Listing Agent in 2015
TERRY RAGOLIA
Corcoran Sawyer Smith
-
Maureen Kelly

Buyer's Agent in 2015
Maureen Kelly
Smires & Associates
(609) 516-2110
25 Total Sales
Map
Source: Bright MLS
MLS Number: 1002601024
APN: 02-00214-04-00003
- 212 Nancy La
- 10 Holiday Ct
- 128 Nancy La
- 3 David Dr
- 80 Nancy Ln
- 27 Colleen Cir
- 15 Lilac Dr
- 71 Nancy Ln
- 16 Blue Grass Dr
- 8 Misty Morn Ln
- 34 Point Ct
- 11 Lopatcong Dr
- 86 Bunker Hill Rd
- 359 Eggert Crossing Rd
- 2115 Pennington Rd
- 92 Traditions Way
- 35 Bayberry Rd
- 280 Eggerts Crossing Rd
- 4 Blue Ridge Dr
- 200 Claflin Ave

