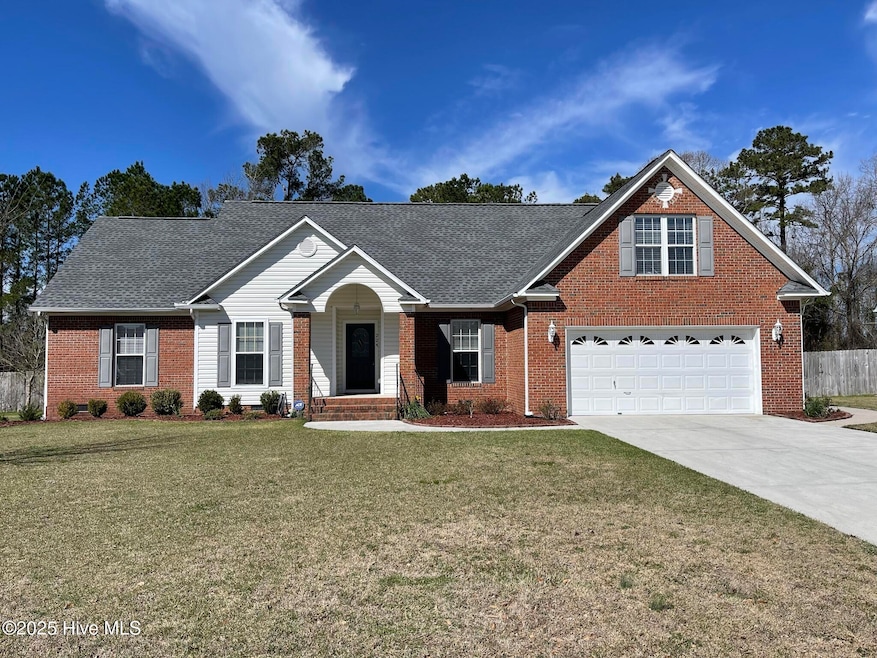224 Newport Dr Jacksonville, NC 28540
Highlights
- Deck
- Fenced Yard
- Laundry Room
- 1 Fireplace
- Soaking Tub
- Walk-in Shower
About This Home
Welcome home to the desired Williamsburg Plantation neighborhood! This 4 bedroom 2 bath home with a 2 car garage has a flowing, open floor plan that is mostly one floor living! The kitchen is gorgeous!! A must see!! The living room is huge with a cozy fireplace. The master bedroom is spacious with an on suite bathroom with soaking tub, stand alone shower, double sink vanity and walk in closet! The laundry room is another great space with additional storage shelves. Outside boasts a large deck and fenced in backyard with so much green space to play. Call and set up your private tour today!!!
Listing Agent
Brown Properties of NC, Inc License #C 17172 Listed on: 11/03/2025
Home Details
Home Type
- Single Family
Est. Annual Taxes
- $3,152
Year Built
- Built in 2002
Lot Details
- 0.33 Acre Lot
- Fenced Yard
Interior Spaces
- 1-Story Property
- Ceiling Fan
- 1 Fireplace
- Blinds
Bedrooms and Bathrooms
- 4 Bedrooms
- 2 Full Bathrooms
- Soaking Tub
- Walk-in Shower
Laundry
- Laundry Room
- Washer and Dryer Hookup
Parking
- 2 Car Attached Garage
- Driveway
Outdoor Features
- Deck
Schools
- Parkwood Elementary School
- Northwoods Park Middle School
- Jacksonville High School
Utilities
- Forced Air Heating System
- Heating System Uses Gas
- Heat Pump System
- Gas Tank Leased
- Fuel Tank
Listing and Financial Details
- The owner pays for hoa
Community Details
Overview
- Property has a Home Owners Association
- Williamsburg Plantation Subdivision
- Maintained Community
Pet Policy
- Dogs Allowed
Map
Source: Hive MLS
MLS Number: 100539324
APN: 058661
- 200 Fairmont Ln
- 206 Lansing Ct
- 300 Drayton Hall
- 329 Iverleigh Ln
- 124 Iverleigh Ln
- 9002 Banister Loop
- 1210 Hendricks Ave
- 1007 Banister Loop
- 508 Thyme Ct
- 1002 Summerbrook Place
- 505 Ramsey Ct
- 1409 Clifton Rd
- 101 Grimsby Place
- 712 Kathryn Ave
- 500 Thyme Ct
- 100 S Hill Ct
- 3012 Northwoods Dr
- 1201 Clifton Rd
- 721 Gardenview Dr
- 400 Ramsey Dr
- 232 Newport Dr
- 102 Huntington Ct
- 2015 Gum Branch Rd
- 329 Iverleigh Ln
- 6001 Banister Loop
- 502 Thyme Ct
- 2 Aragona Blvd
- 2301 Indian Dr
- 245 Lakewood Dr Unit A
- 407 Cedar Creek Dr
- 100 Windsor Cir
- 121 Hunting Green Dr
- 713 Vernon Dr
- 5116 Western Blvd
- 222 Stone Point Ln
- 368 Hunting Green Dr
- 200 N Willow Ln
- 200 Carmen Ave
- 407 Seminole Trail
- 119 N Onsville Place
