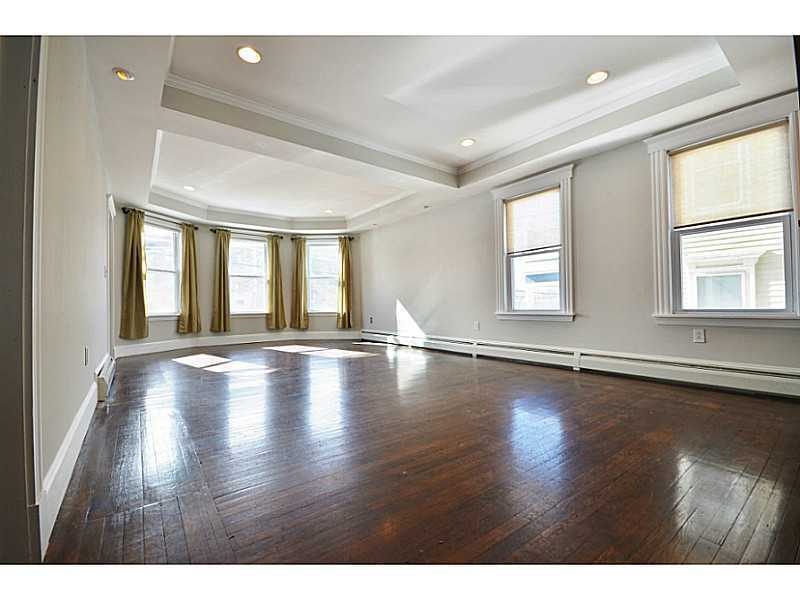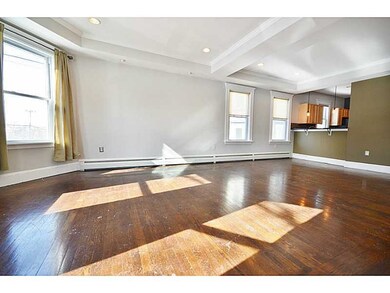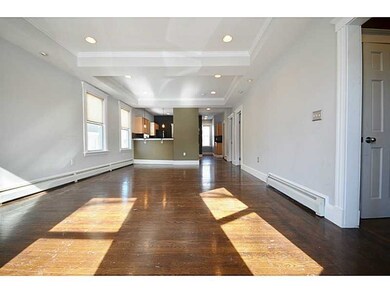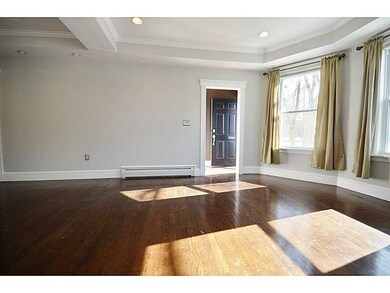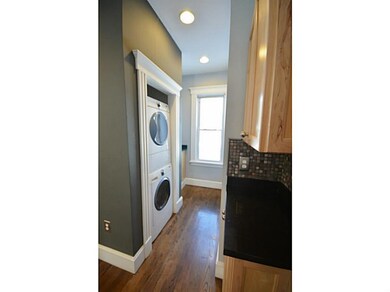
224 Olney St Unit 1 Providence, RI 02906
Mount Hope NeighborhoodHighlights
- Marina
- Spa
- Tennis Courts
- Golf Course Community
- Wood Flooring
- Thermal Windows
About This Home
As of August 2020Awesome opportunity to own large (2)Bed/(1)Bath condo on the East Side. Condo offers private entrance w/ bright + spacious open layout, hardwoods, laundry in unit, (2) parking spaces, extra storage. Easy walk to Universities, shopping/markets. A gem.
Last Agent to Sell the Property
Mott & Chace Sotheby's Intl. License #REB.0016942 Listed on: 02/08/2014

Last Buyer's Agent
Mott & Chace Sotheby's Intl. License #REB.0016942 Listed on: 02/08/2014

Property Details
Home Type
- Condominium
Est. Annual Taxes
- $3,251
Year Built
- Built in 1920
HOA Fees
- $300 Monthly HOA Fees
Home Design
- Combination Foundation
- Wood Siding
- Shingle Siding
- Clapboard
Interior Spaces
- 1,080 Sq Ft Home
- 3-Story Property
- Thermal Windows
- Living Room
- Dining Room
- Utility Room
Kitchen
- Oven
- Range
- Microwave
- Dishwasher
- Disposal
Flooring
- Wood
- Ceramic Tile
Bedrooms and Bathrooms
- 2 Bedrooms
- 1 Full Bathroom
Laundry
- Laundry in unit
- Dryer
- Washer
Partially Finished Basement
- Basement Fills Entire Space Under The House
- Interior and Exterior Basement Entry
Parking
- 2 Parking Spaces
- No Garage
- Assigned Parking
Utilities
- Cooling Available
- Heating System Uses Gas
- Baseboard Heating
- Heating System Uses Steam
- 100 Amp Service
- Gas Water Heater
- Cable TV Available
Additional Features
- Spa
- Cul-De-Sac
- Property near a hospital
Listing and Financial Details
- Tax Lot 261
- Assessor Parcel Number 224OLNEYST1PROV
Community Details
Overview
- 3 Units
- East Side / Hope St. Subdivision
Amenities
- Shops
- Public Transportation
Recreation
- Marina
- Golf Course Community
- Tennis Courts
Pet Policy
- Call for details about the types of pets allowed
Ownership History
Purchase Details
Purchase Details
Home Financials for this Owner
Home Financials are based on the most recent Mortgage that was taken out on this home.Purchase Details
Home Financials for this Owner
Home Financials are based on the most recent Mortgage that was taken out on this home.Purchase Details
Home Financials for this Owner
Home Financials are based on the most recent Mortgage that was taken out on this home.Similar Homes in the area
Home Values in the Area
Average Home Value in this Area
Purchase History
| Date | Type | Sale Price | Title Company |
|---|---|---|---|
| Quit Claim Deed | -- | None Available | |
| Warranty Deed | $252,000 | None Available | |
| Deed | $165,000 | -- | |
| Deed | $272,000 | -- |
Mortgage History
| Date | Status | Loan Amount | Loan Type |
|---|---|---|---|
| Previous Owner | $217,200 | Purchase Money Mortgage | |
| Previous Owner | $40,250 | No Value Available | |
| Previous Owner | $69,750 | No Value Available | |
| Previous Owner | $61,457 | No Value Available |
Property History
| Date | Event | Price | Change | Sq Ft Price |
|---|---|---|---|---|
| 07/01/2025 07/01/25 | Pending | -- | -- | -- |
| 06/17/2025 06/17/25 | For Sale | $399,000 | +58.3% | $369 / Sq Ft |
| 08/25/2020 08/25/20 | Sold | $252,000 | +1.2% | $233 / Sq Ft |
| 07/26/2020 07/26/20 | Pending | -- | -- | -- |
| 06/30/2020 06/30/20 | For Sale | $249,000 | +50.9% | $231 / Sq Ft |
| 07/30/2014 07/30/14 | Sold | $165,000 | +3.8% | $153 / Sq Ft |
| 06/30/2014 06/30/14 | Pending | -- | -- | -- |
| 02/08/2014 02/08/14 | For Sale | $159,000 | -- | $147 / Sq Ft |
Tax History Compared to Growth
Tax History
| Year | Tax Paid | Tax Assessment Tax Assessment Total Assessment is a certain percentage of the fair market value that is determined by local assessors to be the total taxable value of land and additions on the property. | Land | Improvement |
|---|---|---|---|---|
| 2024 | $5,426 | $295,700 | $0 | $295,700 |
| 2023 | $5,426 | $295,700 | $0 | $295,700 |
| 2022 | $5,263 | $295,700 | $0 | $295,700 |
| 2021 | $4,806 | $195,700 | $0 | $195,700 |
| 2020 | $4,806 | $195,700 | $0 | $195,700 |
| 2019 | $4,806 | $195,700 | $0 | $195,700 |
| 2018 | $5,136 | $160,700 | $0 | $160,700 |
| 2017 | $5,136 | $160,700 | $0 | $160,700 |
| 2016 | $5,136 | $160,700 | $0 | $160,700 |
| 2015 | $5,591 | $168,900 | $0 | $168,900 |
| 2014 | $5,700 | $168,900 | $0 | $168,900 |
| 2013 | $5,700 | $168,900 | $0 | $168,900 |
Agents Affiliated with this Home
-
C
Seller's Agent in 2025
CJ Lee
Redfin Corporation
-
Natalie Hurney
N
Buyer's Agent in 2025
Natalie Hurney
Residential Properties Ltd.
(401) 640-1936
1 Total Sale
-
Joshua Cullion

Seller's Agent in 2020
Joshua Cullion
Mott & Chace Sotheby's Intl.
(401) 862-8381
14 in this area
271 Total Sales
-
Vicki Carlson-Clark

Buyer's Agent in 2020
Vicki Carlson-Clark
BHHS Commonwealth Real Estate
(401) 714-9247
1 in this area
19 Total Sales
Map
Source: State-Wide MLS
MLS Number: 1059759
APN: PROV-090261-000000-000001
- 193 Howell St Unit 3
- 121 Doyle Ave Unit 2
- 172 Doyle Ave Unit 1
- 103 Doyle Ave Unit 3
- 17 Creighton St
- 61 Doyle Ave
- 150 Prospect St
- 98 Camp St
- 49 Halsey St Unit 2
- 7 Mount Hope Ave Unit 307
- 7 Mount Hope Ave Unit 103
- 36 Pratt St
- 12 Daggett Ct Unit 1
- 178 Bowen St Unit 5
- 178 Bowen St Unit 6
- 178 Bowen St Unit 7
- 178 Bowen St Unit 8
- 178 Bowen St Unit 16
- 9 Locust St
- 21 Laurel Ave
