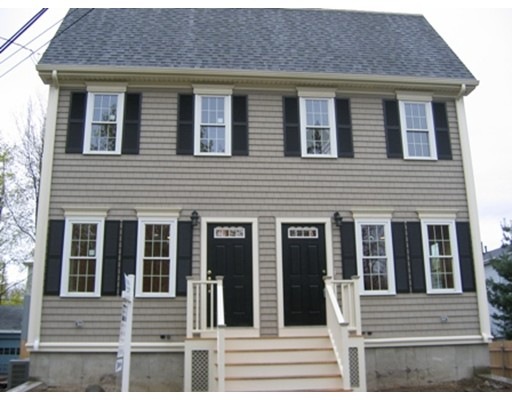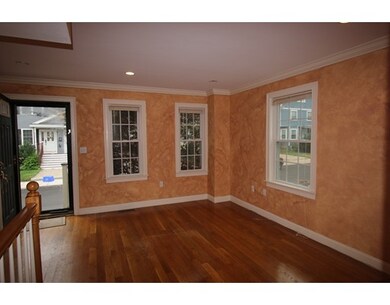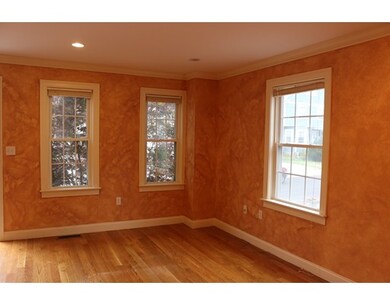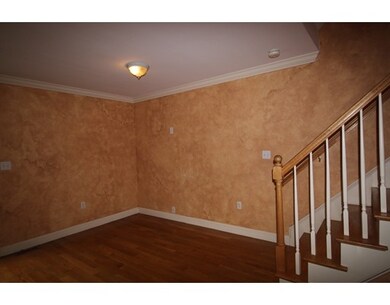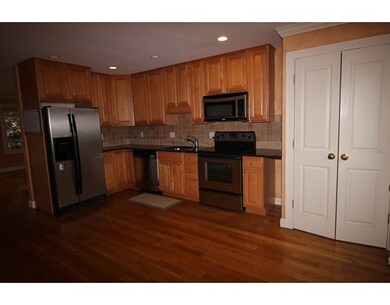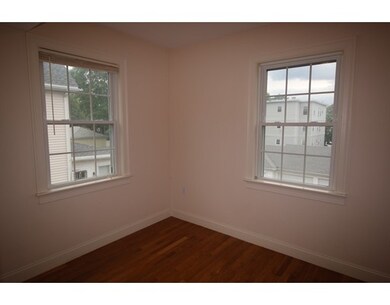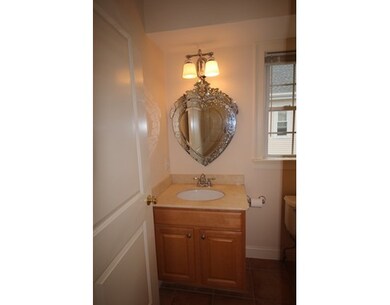
224 Robbins St Unit 1 Waltham, MA 02453
South Side NeighborhoodAbout This Home
As of November 2023End of summer deal, submit your offer before the fall housing RUSH! Newton line locale!! Newer construction luxury town home featuring solid maple granite kitchen w/ stainless appliances, sparkling hardwood flooring thru-out, freshly painted, private master suite w/full bath, central air, balcony, garage, storage and more!! Still time to take advantage of the low interest rates!! Walk to popular Moody Street restaurants, shops and public transportation!!
Property Details
Home Type
Condominium
Est. Annual Taxes
$6,271
Year Built
2005
Lot Details
0
Listing Details
- Unit Level: 1
- Unit Placement: Street, End, Front, Back, Ground, Walkout
- Property Type: Condominium/Co-Op
- Lead Paint: Unknown
- Year Round: Yes
- Special Features: None
- Property Sub Type: Condos
- Year Built: 2005
Interior Features
- Appliances: Range, Dishwasher, Disposal, Microwave, Refrigerator, Washer, Dryer
- Has Basement: Yes
- Primary Bathroom: Yes
- Number of Rooms: 5
- Amenities: Public Transportation, Shopping, Park, Walk/Jog Trails, Medical Facility, Laundromat, Conservation Area, Highway Access, House of Worship, Public School, T-Station, University
- Electric: 100 Amps
- Energy: Insulated Windows, Insulated Doors
- Flooring: Tile, Hardwood
- Interior Amenities: Cable Available
- Bedroom 2: Second Floor
- Bedroom 3: Second Floor
- Bathroom #1: Second Floor
- Bathroom #2: Third Floor
- Kitchen: First Floor
- Laundry Room: Second Floor
- Living Room: First Floor
- Master Bedroom: Third Floor
- Master Bedroom Description: Closet - Walk-in, Flooring - Hardwood
- Oth1 Dscrp: Walk-in Storage
- No Living Levels: 3
Exterior Features
- Roof: Asphalt/Fiberglass Shingles
- Construction: Frame
- Exterior: Vinyl
- Exterior Unit Features: Porch, Balcony, Gutters, Stone Wall
Garage/Parking
- Garage Parking: Under, Garage Door Opener, Work Area, Side Entry
- Garage Spaces: 1
- Parking: Off-Street, Assigned
- Parking Spaces: 1
Utilities
- Cooling: Central Air
- Heating: Forced Air, Gas
- Cooling Zones: 1
- Heat Zones: 1
- Hot Water: Natural Gas
- Utility Connections: for Electric Range, for Electric Oven
- Sewer: City/Town Sewer
- Water: City/Town Water
Condo/Co-op/Association
- Association Fee Includes: Master Insurance, Exterior Maintenance, Landscaping, Snow Removal, Park
- Management: Owner Association, No Management
- No Units: 2
- Unit Building: 1
Fee Information
- Fee Interval: Monthly
Schools
- Elementary School: Whittemore Elem
- Middle School: McDevitt
- High School: Waltham Hs
Lot Info
- Zoning: MR2
Ownership History
Purchase Details
Home Financials for this Owner
Home Financials are based on the most recent Mortgage that was taken out on this home.Purchase Details
Home Financials for this Owner
Home Financials are based on the most recent Mortgage that was taken out on this home.Similar Homes in the area
Home Values in the Area
Average Home Value in this Area
Purchase History
| Date | Type | Sale Price | Title Company |
|---|---|---|---|
| Condominium Deed | $627,500 | None Available | |
| Condominium Deed | $627,500 | None Available | |
| Deed | $395,000 | -- | |
| Deed | $395,000 | -- |
Mortgage History
| Date | Status | Loan Amount | Loan Type |
|---|---|---|---|
| Open | $471,000 | Stand Alone Refi Refinance Of Original Loan | |
| Closed | $470,625 | Purchase Money Mortgage | |
| Previous Owner | $400,860 | New Conventional | |
| Previous Owner | $313,500 | Stand Alone Refi Refinance Of Original Loan | |
| Previous Owner | $340,000 | No Value Available | |
| Previous Owner | $355,500 | Purchase Money Mortgage |
Property History
| Date | Event | Price | Change | Sq Ft Price |
|---|---|---|---|---|
| 11/28/2023 11/28/23 | Sold | $627,500 | -1.2% | $468 / Sq Ft |
| 11/01/2023 11/01/23 | Pending | -- | -- | -- |
| 10/26/2023 10/26/23 | For Sale | $635,000 | +34.6% | $474 / Sq Ft |
| 10/28/2016 10/28/16 | Sold | $471,600 | -0.7% | $352 / Sq Ft |
| 09/25/2016 09/25/16 | Pending | -- | -- | -- |
| 09/07/2016 09/07/16 | Price Changed | $474,900 | -2.9% | $354 / Sq Ft |
| 08/01/2016 08/01/16 | For Sale | $489,000 | -- | $365 / Sq Ft |
Tax History Compared to Growth
Tax History
| Year | Tax Paid | Tax Assessment Tax Assessment Total Assessment is a certain percentage of the fair market value that is determined by local assessors to be the total taxable value of land and additions on the property. | Land | Improvement |
|---|---|---|---|---|
| 2025 | $6,271 | $638,600 | $0 | $638,600 |
| 2024 | $6,562 | $680,700 | $0 | $680,700 |
| 2023 | $6,824 | $661,200 | $0 | $661,200 |
| 2022 | $6,326 | $567,900 | $0 | $567,900 |
| 2021 | $6,075 | $536,700 | $0 | $536,700 |
| 2020 | $7,128 | $596,500 | $0 | $596,500 |
| 2019 | $6,597 | $521,100 | $0 | $521,100 |
| 2018 | $5,439 | $431,300 | $0 | $431,300 |
| 2017 | $5,563 | $442,900 | $0 | $442,900 |
| 2016 | $6,386 | $521,700 | $0 | $521,700 |
| 2015 | $6,189 | $471,400 | $0 | $471,400 |
Agents Affiliated with this Home
-
Mary Wood

Seller's Agent in 2023
Mary Wood
Lamacchia Realty, Inc.
(508) 958-0225
1 in this area
201 Total Sales
-
Strobeck Antonell Group
S
Buyer's Agent in 2023
Strobeck Antonell Group
Compass
(617) 510-0375
1 in this area
144 Total Sales
-
Suzanne Hickey

Seller's Agent in 2016
Suzanne Hickey
Best Deal Realty, LLC
(617) 965-5023
1 in this area
79 Total Sales
-
Alyssa Spear O'Grady

Buyer's Agent in 2016
Alyssa Spear O'Grady
Lamacchia Realty, Inc.
(774) 571-0605
2 in this area
86 Total Sales
Map
Source: MLS Property Information Network (MLS PIN)
MLS Number: 72046709
APN: WALT-000077-000008-000018-000001
- 181 Robbins St Unit 3
- 210-212 Brown St
- 132 Myrtle St Unit 1
- 50 Falmouth Rd
- 134 Brown St
- 125 Ash St Unit 1
- 40 Myrtle St Unit 9
- 23 Sylvester Rd
- 137 Russell Rd
- 308 Newton St Unit 2
- 306 Newton St
- 30 Jerome Ave
- 15 Alder St Unit 1
- 73 Cherry St Unit 1
- 50 Smith Ave
- 61 Hall St Unit 7
- 61 Hall St Unit 9
- 61 Hall St Unit 3
- 255 Adams Ave
- 334 River St
