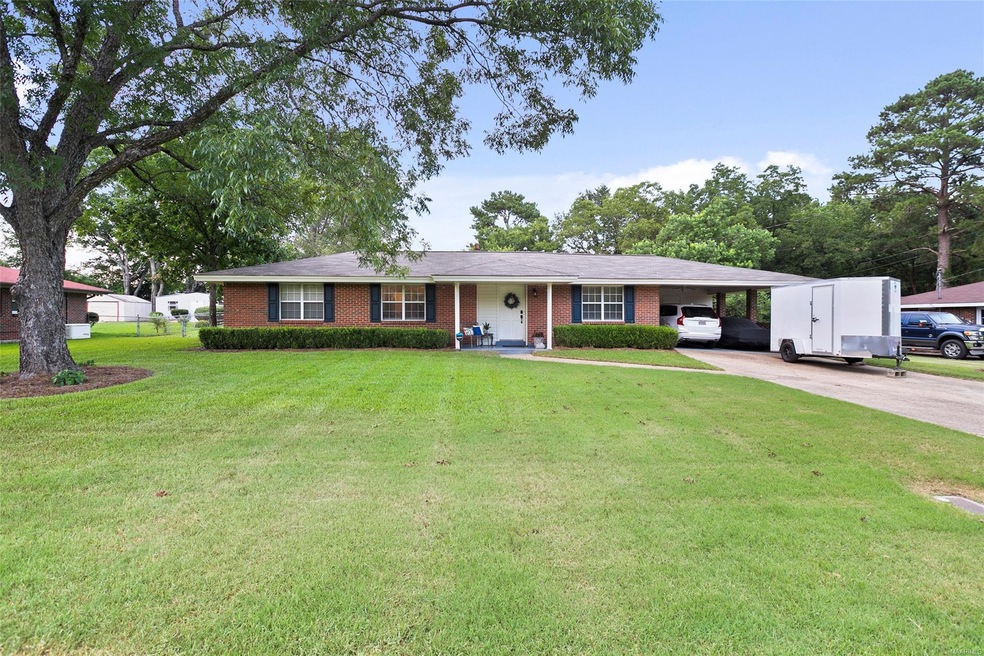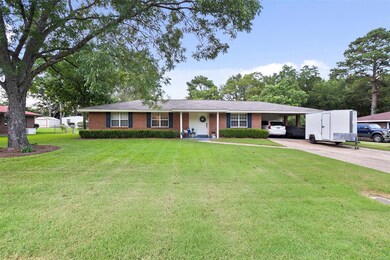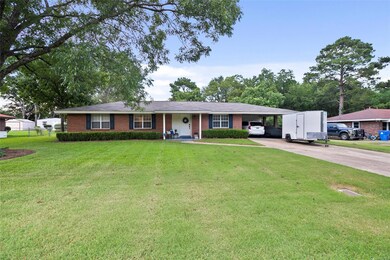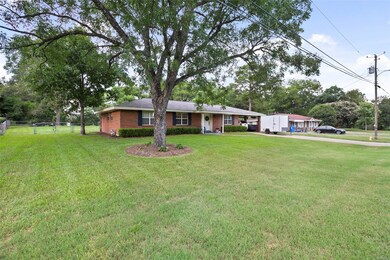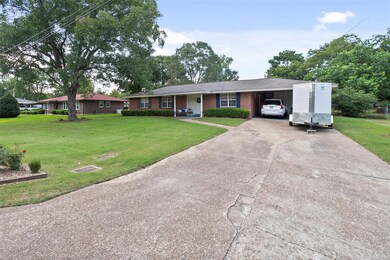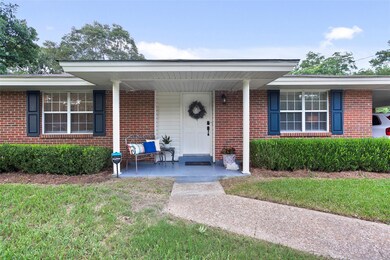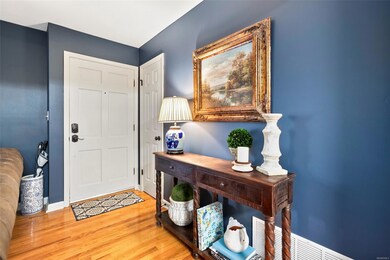
224 Rosemary Ln Prattville, AL 36066
Highlights
- Outdoor Fireplace
- Wood Flooring
- Screened Porch
- Coosada Elementary School Rated A-
- No HOA
- Double Pane Windows
About This Home
As of January 2025This is an unbelievable house that has so many newer features!! Roof less than 2 years old, AC less than 5 years old, Updated kitchen, updated light fixtures, fresh paint, refinished floors , newer windows. This is must see 3 bedroom 1.5 bath home has been completely redone. As you enter the home you will notice a crisp clean feel with a gorgeous Formal living room featuring navy blue walls with white trim accent and wood flooring. The home feels very spacious with the open floor plan into the eat in kitchen area with hard tile floors, granite countertops, stone back splash, and island workspace to prepare those yummy meals. Do not miss the Great room ready to entertain in with a stone accent fireplace, new wood floors and open design to formal dining area. Out back is a large screened porch area great for entertaining and to listen to all the sounds of nature. The back yard lends itself to plenty of space to play or use for storage. Everything has been redone in this home! 2 refrigerators, washer and dryer come with this home as well! A little side note the pantry is plumbed for a shower that can be added to the main bedroom. Call today to schedule an appt.
Last Agent to Sell the Property
KW Montgomery License #0099761 Listed on: 08/02/2022

Home Details
Home Type
- Single Family
Est. Annual Taxes
- $523
Year Built
- Built in 1970
Lot Details
- 0.43 Acre Lot
- Lot Dimensions are 106x181x101x161
Parking
- 2 Attached Carport Spaces
Home Design
- Brick Exterior Construction
- Slab Foundation
- Wood Siding
Interior Spaces
- 1,955 Sq Ft Home
- 1-Story Property
- Double Pane Windows
- Blinds
- Screened Porch
Kitchen
- Electric Cooktop
- Microwave
- Ice Maker
- Dishwasher
Flooring
- Wood
- Tile
Bedrooms and Bathrooms
- 3 Bedrooms
Laundry
- Dryer
- Washer
Outdoor Features
- Outdoor Fireplace
Schools
- Coosada Elementary School
- Millbrook Middle School
- Stanhope Elmore High School
Utilities
- Central Heating and Cooling System
- Gas Water Heater
- Municipal Trash
- High Speed Internet
- Cable TV Available
Community Details
- No Home Owners Association
Listing and Financial Details
- Assessor Parcel Number 26-09-30-0-002-034000-0
Ownership History
Purchase Details
Home Financials for this Owner
Home Financials are based on the most recent Mortgage that was taken out on this home.Purchase Details
Home Financials for this Owner
Home Financials are based on the most recent Mortgage that was taken out on this home.Similar Homes in Prattville, AL
Home Values in the Area
Average Home Value in this Area
Purchase History
| Date | Type | Sale Price | Title Company |
|---|---|---|---|
| Warranty Deed | $175,000 | None Listed On Document | |
| Deed | $155,000 | Attorney Only |
Mortgage History
| Date | Status | Loan Amount | Loan Type |
|---|---|---|---|
| Open | $131,250 | New Conventional | |
| Previous Owner | $150,350 | Construction |
Property History
| Date | Event | Price | Change | Sq Ft Price |
|---|---|---|---|---|
| 03/17/2025 03/17/25 | Rented | $1,695 | 0.0% | -- |
| 02/21/2025 02/21/25 | For Rent | $1,695 | 0.0% | -- |
| 01/17/2025 01/17/25 | Sold | $175,000 | -12.5% | $90 / Sq Ft |
| 01/07/2025 01/07/25 | Pending | -- | -- | -- |
| 12/02/2024 12/02/24 | Price Changed | $199,900 | -7.0% | $102 / Sq Ft |
| 11/05/2024 11/05/24 | For Sale | $215,000 | +38.7% | $110 / Sq Ft |
| 09/09/2022 09/09/22 | Sold | $155,000 | +7.0% | $79 / Sq Ft |
| 09/06/2022 09/06/22 | Pending | -- | -- | -- |
| 08/02/2022 08/02/22 | For Sale | $144,900 | -- | $74 / Sq Ft |
Tax History Compared to Growth
Tax History
| Year | Tax Paid | Tax Assessment Tax Assessment Total Assessment is a certain percentage of the fair market value that is determined by local assessors to be the total taxable value of land and additions on the property. | Land | Improvement |
|---|---|---|---|---|
| 2024 | $523 | $17,700 | $0 | $0 |
| 2023 | $523 | $176,960 | $10,260 | $166,700 |
| 2022 | $765 | $23,928 | $1,920 | $22,008 |
| 2021 | $765 | $23,928 | $1,920 | $22,008 |
| 2020 | $340 | $11,964 | $960 | $11,004 |
| 2019 | $340 | $11,964 | $960 | $11,004 |
| 2018 | $306 | $10,928 | $960 | $9,968 |
| 2017 | $306 | $10,920 | $959 | $9,961 |
| 2016 | $297 | $10,638 | $960 | $9,678 |
| 2014 | $312 | $110,840 | $11,990 | $98,850 |
Agents Affiliated with this Home
-
Morgan Rector

Seller's Agent in 2025
Morgan Rector
All 3 Realty, LLC.
(678) 782-7447
1 in this area
23 Total Sales
-
Dustin Ledbetter

Seller's Agent in 2025
Dustin Ledbetter
DL Realty
(334) 612-1720
32 in this area
413 Total Sales
-
Terra Jorgensen

Seller's Agent in 2022
Terra Jorgensen
KW Montgomery
(334) 868-0804
28 in this area
263 Total Sales
Map
Source: Montgomery Area Association of REALTORS®
MLS Number: 523119
APN: 26-09-30-0-002-034000-0
- 203 Marian Dr
- 379 Angela St
- 211 Murfee Dr
- 398 Angela St
- 1143 Maggie Dr
- 135 Pierce Ln
- 745 Harbin Dr
- 119 Mead St
- 121 Mead St
- 123 Mead St
- 106 Wasden Way
- 904 Hedgefield Way
- 1923 Constitution Ave
- 1919 Constitution Ave
- 1906 Constitution Ave
- 1922 Constitution Ave
- 1305 Cherry Tree Ln
- 1304 Cherry Tree Ln
- 1403 Cherry Tree Ln
- 1405 Cherry Tree Ln
