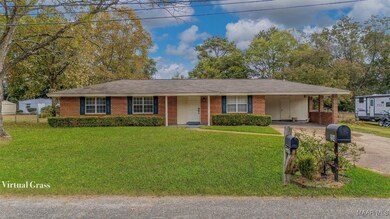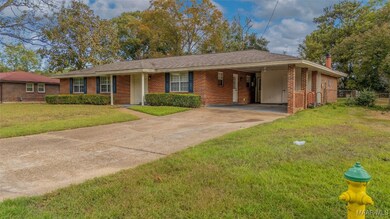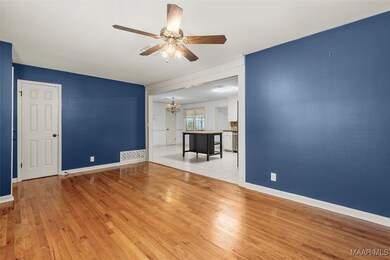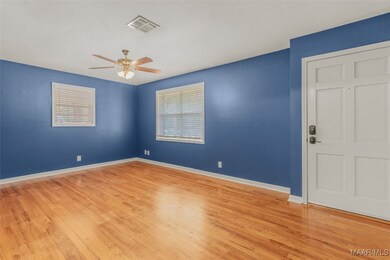
224 Rosemary Ln Prattville, AL 36066
Highlights
- Wood Flooring
- 1 Fireplace
- Porch
- Coosada Elementary School Rated A-
- No HOA
- Double Pane Windows
About This Home
As of January 2025Beautiful 3 bedroom 1.5 bath home in Prattville! LOCATION, LOCATION, LOCATION! This home is just over 7 miles from Maxwell Air Force Base and only a few minutes to Prattville, Montgomery and the interstate! The roof is only a few years old and the HVAC has been updated in recent years. Walk into a cozy living space that is open to the kitchen and dining area. The kitchen offers stainless steel appliances, a work island and ample cabinet and countertop space! There is a large flex space/den just off of the kitchen that features a wood burning fireplace and tons of space for a game room, mancave, living area or the like! Down the hall are 2 guest bedrooms and a guest bathroom featuring a large vanity and a tub/shower combo. The primary suite offers plenty of space for a king set and a half bath for convenience. There is a large screened in patio overlooking the backyard, perfect for entertaining! You will also find additional storage under the carport! This home has to be seen in person to be truly appreciated! Don't miss this one! Call today for your private showing!
Home Details
Home Type
- Single Family
Est. Annual Taxes
- $523
Year Built
- Built in 1970
Lot Details
- 0.42 Acre Lot
- Lot Dimensions are 106x181x101x161
Parking
- 2 Attached Carport Spaces
Home Design
- Brick Exterior Construction
- Slab Foundation
Interior Spaces
- 1,955 Sq Ft Home
- 1-Story Property
- 1 Fireplace
- Double Pane Windows
- Washer and Dryer Hookup
Kitchen
- Electric Oven
- Electric Cooktop
- Plumbed For Ice Maker
- Dishwasher
Flooring
- Wood
- Tile
Bedrooms and Bathrooms
- 3 Bedrooms
Outdoor Features
- Screened Patio
- Porch
Schools
- Coosada Elementary School
- Millbrook Middle School
- Stanhope Elmore High School
Utilities
- Central Heating and Cooling System
- Heating System Uses Gas
- Gas Water Heater
Additional Features
- Energy-Efficient Windows
- City Lot
Community Details
- No Home Owners Association
- Scenic Hills Subdivision
Listing and Financial Details
- Assessor Parcel Number 26-09-30-0-002-034000-0
Ownership History
Purchase Details
Home Financials for this Owner
Home Financials are based on the most recent Mortgage that was taken out on this home.Purchase Details
Home Financials for this Owner
Home Financials are based on the most recent Mortgage that was taken out on this home.Similar Homes in Prattville, AL
Home Values in the Area
Average Home Value in this Area
Purchase History
| Date | Type | Sale Price | Title Company |
|---|---|---|---|
| Warranty Deed | $175,000 | None Listed On Document | |
| Deed | $155,000 | Attorney Only |
Mortgage History
| Date | Status | Loan Amount | Loan Type |
|---|---|---|---|
| Open | $131,250 | New Conventional | |
| Previous Owner | $150,350 | Construction |
Property History
| Date | Event | Price | Change | Sq Ft Price |
|---|---|---|---|---|
| 03/17/2025 03/17/25 | Rented | $1,695 | 0.0% | -- |
| 02/21/2025 02/21/25 | For Rent | $1,695 | 0.0% | -- |
| 01/17/2025 01/17/25 | Sold | $175,000 | -12.5% | $90 / Sq Ft |
| 01/07/2025 01/07/25 | Pending | -- | -- | -- |
| 12/02/2024 12/02/24 | Price Changed | $199,900 | -7.0% | $102 / Sq Ft |
| 11/05/2024 11/05/24 | For Sale | $215,000 | +38.7% | $110 / Sq Ft |
| 09/09/2022 09/09/22 | Sold | $155,000 | +7.0% | $79 / Sq Ft |
| 09/06/2022 09/06/22 | Pending | -- | -- | -- |
| 08/02/2022 08/02/22 | For Sale | $144,900 | -- | $74 / Sq Ft |
Tax History Compared to Growth
Tax History
| Year | Tax Paid | Tax Assessment Tax Assessment Total Assessment is a certain percentage of the fair market value that is determined by local assessors to be the total taxable value of land and additions on the property. | Land | Improvement |
|---|---|---|---|---|
| 2024 | $523 | $17,700 | $0 | $0 |
| 2023 | $523 | $176,960 | $10,260 | $166,700 |
| 2022 | $765 | $23,928 | $1,920 | $22,008 |
| 2021 | $765 | $23,928 | $1,920 | $22,008 |
| 2020 | $340 | $11,964 | $960 | $11,004 |
| 2019 | $340 | $11,964 | $960 | $11,004 |
| 2018 | $306 | $10,928 | $960 | $9,968 |
| 2017 | $306 | $10,920 | $959 | $9,961 |
| 2016 | $297 | $10,638 | $960 | $9,678 |
| 2014 | $312 | $110,840 | $11,990 | $98,850 |
Agents Affiliated with this Home
-
Morgan Rector

Seller's Agent in 2025
Morgan Rector
All 3 Realty, LLC.
(678) 782-7447
1 in this area
23 Total Sales
-
Dustin Ledbetter

Seller's Agent in 2025
Dustin Ledbetter
DL Realty
(334) 612-1720
32 in this area
413 Total Sales
-
Terra Jorgensen

Seller's Agent in 2022
Terra Jorgensen
KW Montgomery
(334) 868-0804
28 in this area
263 Total Sales
Map
Source: Montgomery Area Association of REALTORS®
MLS Number: 566044
APN: 26-09-30-0-002-034000-0
- 203 Marian Dr
- 379 Angela St
- 211 Murfee Dr
- 398 Angela St
- 1143 Maggie Dr
- 135 Pierce Ln
- 745 Harbin Dr
- 119 Mead St
- 121 Mead St
- 123 Mead St
- 106 Wasden Way
- 904 Hedgefield Way
- 1923 Constitution Ave
- 1919 Constitution Ave
- 1906 Constitution Ave
- 1922 Constitution Ave
- 1305 Cherry Tree Ln
- 1304 Cherry Tree Ln
- 1403 Cherry Tree Ln
- 1405 Cherry Tree Ln






