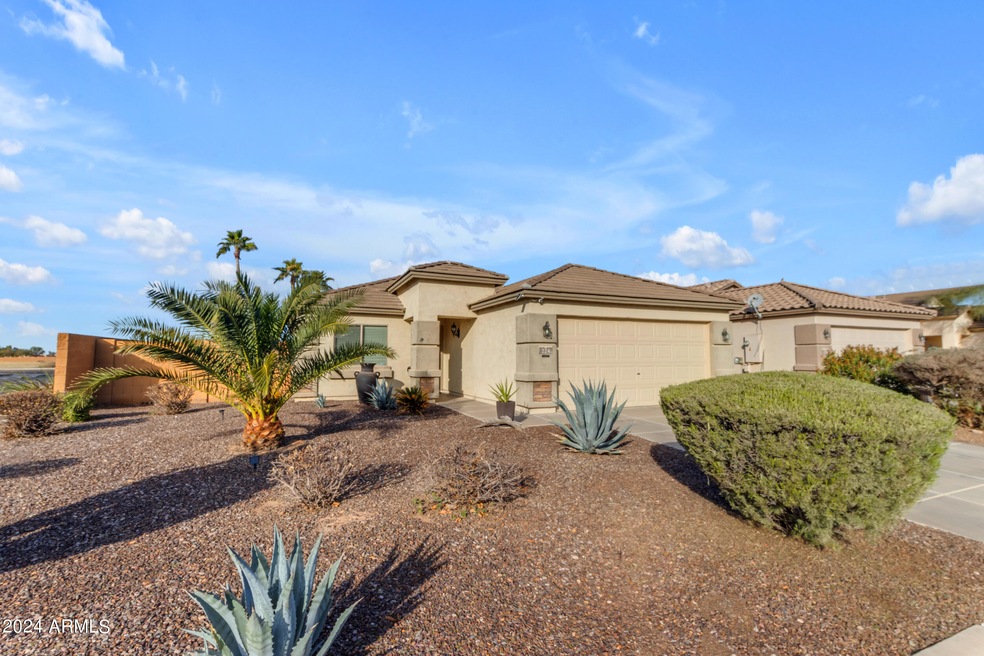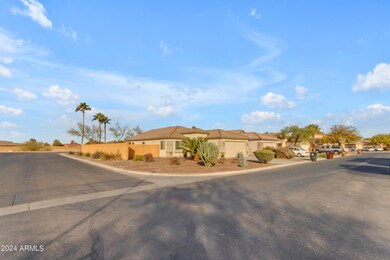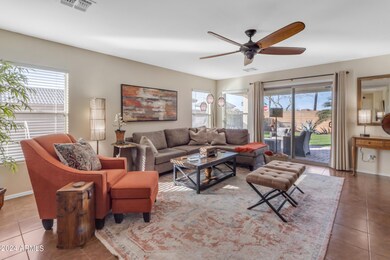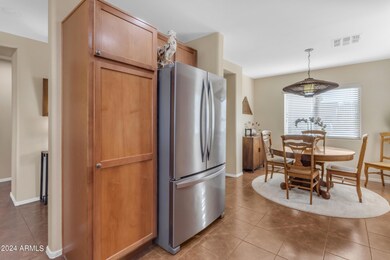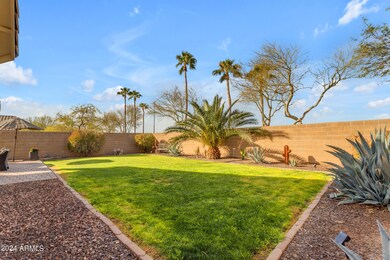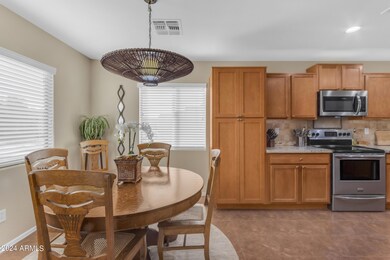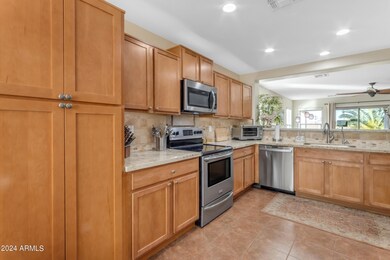
224 S Cactus St Coolidge, AZ 85128
Highlights
- RV Hookup
- Granite Countertops
- 2 Car Direct Access Garage
- Corner Lot
- Covered patio or porch
- Eat-In Kitchen
About This Home
As of July 2024Attn Home Buyers- Assume the seller's RATE at 2.5%, TERM, and PAYOFF!!
NEW HVAC in 2023, NEW PAINT, NEW PAVER PATIO, ELECTRIC CAR PLUG, 30 AMP RV PLUG, MOVE-IN READY, ALL TILE THROUGH OUT! This 3 bed/2 bath, corner-lot, features brilliant sunsets and a remarkably clean and updated interior and exterior. The kitchen is updated with pull out trays, under/over cabinet lighting, garbage roll-out tray, and new granite counter tops and is complete with stainless steel appliances. There are new light fixtures throughout the house. The common bath features an updated walk-in tiled shower. 3 ample bedrooms provide plenty of space and the open floor plan is perfect for entertaining. This home is truly a gem in this growing community! (see attached lists for all upgrades) Coolidge is the heart of Arizona's Sun Corridor. It is a hotspot for both commercial and residential growth as companies like Nikola Motors have selected Coolidge due to its readily available infrastructure, & close interstate. It is an exciting time to be a part of the growth!
Last Agent to Sell the Property
My Home Group Real Estate License #SA655525000 Listed on: 01/31/2024

Home Details
Home Type
- Single Family
Est. Annual Taxes
- $476
Year Built
- Built in 2005
Lot Details
- 6,763 Sq Ft Lot
- Desert faces the front and back of the property
- Block Wall Fence
- Corner Lot
- Front and Back Yard Sprinklers
- Sprinklers on Timer
HOA Fees
- $42 Monthly HOA Fees
Parking
- 2 Car Direct Access Garage
- Garage Door Opener
- RV Hookup
Home Design
- Wood Frame Construction
- Tile Roof
- Stucco
Interior Spaces
- 1,544 Sq Ft Home
- 1-Story Property
- Double Pane Windows
- Solar Screens
- Tile Flooring
Kitchen
- Eat-In Kitchen
- Built-In Microwave
- Granite Countertops
Bedrooms and Bathrooms
- 3 Bedrooms
- Remodeled Bathroom
- Primary Bathroom is a Full Bathroom
- 2 Bathrooms
- Dual Vanity Sinks in Primary Bathroom
Accessible Home Design
- Grab Bar In Bathroom
- No Interior Steps
Outdoor Features
- Covered patio or porch
Schools
- West Elementary School
- Coolidge Jr High Middle School
- Coolidge High School
Utilities
- Cooling System Updated in 2023
- Central Air
- Heating Available
- Water Purifier
- Water Softener
- High Speed Internet
- Cable TV Available
Community Details
- Association fees include ground maintenance
- Gud Property Manage Association, Phone Number (480) 635-1133
- Built by PULTE
- Carter Ranch Subdivision, Desperado Floorplan
Listing and Financial Details
- Tax Lot 155
- Assessor Parcel Number 204-38-355
Ownership History
Purchase Details
Home Financials for this Owner
Home Financials are based on the most recent Mortgage that was taken out on this home.Purchase Details
Home Financials for this Owner
Home Financials are based on the most recent Mortgage that was taken out on this home.Purchase Details
Purchase Details
Home Financials for this Owner
Home Financials are based on the most recent Mortgage that was taken out on this home.Purchase Details
Purchase Details
Purchase Details
Purchase Details
Home Financials for this Owner
Home Financials are based on the most recent Mortgage that was taken out on this home.Purchase Details
Home Financials for this Owner
Home Financials are based on the most recent Mortgage that was taken out on this home.Similar Homes in Coolidge, AZ
Home Values in the Area
Average Home Value in this Area
Purchase History
| Date | Type | Sale Price | Title Company |
|---|---|---|---|
| Warranty Deed | $313,100 | Chicago Title | |
| Warranty Deed | $313,100 | Chicago Title | |
| Warranty Deed | $313,100 | Chicago Title | |
| Special Warranty Deed | -- | None Listed On Document | |
| Warranty Deed | $161,000 | Security Title Agency Inc | |
| Warranty Deed | -- | None Available | |
| Cash Sale Deed | $52,000 | Security Title Agency | |
| Interfamily Deed Transfer | -- | Security Title Agency | |
| Foreclosure Deed | $164,000 | None Available | |
| Joint Tenancy Deed | $205,000 | Fidelity National Title Agen | |
| Interfamily Deed Transfer | -- | Sun Title Agency Co | |
| Corporate Deed | $189,825 | Sun Title Agency Co |
Mortgage History
| Date | Status | Loan Amount | Loan Type |
|---|---|---|---|
| Open | $234,852 | VA | |
| Closed | $234,852 | VA | |
| Previous Owner | $249,250 | VA | |
| Previous Owner | $146,616 | VA | |
| Previous Owner | $142,762 | VA | |
| Previous Owner | $164,000 | Unknown | |
| Previous Owner | $151,860 | Fannie Mae Freddie Mac | |
| Closed | $41,000 | No Value Available |
Property History
| Date | Event | Price | Change | Sq Ft Price |
|---|---|---|---|---|
| 06/28/2025 06/28/25 | Price Changed | $1,600 | -4.2% | $1 / Sq Ft |
| 05/29/2025 05/29/25 | Price Changed | $1,670 | -2.9% | $1 / Sq Ft |
| 05/13/2025 05/13/25 | For Rent | $1,720 | 0.0% | -- |
| 07/24/2024 07/24/24 | Sold | $313,100 | +1.0% | $203 / Sq Ft |
| 04/14/2024 04/14/24 | Pending | -- | -- | -- |
| 04/11/2024 04/11/24 | For Sale | $310,000 | 0.0% | $201 / Sq Ft |
| 03/21/2024 03/21/24 | Pending | -- | -- | -- |
| 03/20/2024 03/20/24 | Price Changed | $310,000 | 0.0% | $201 / Sq Ft |
| 03/20/2024 03/20/24 | For Sale | $310,000 | +0.6% | $201 / Sq Ft |
| 02/03/2024 02/03/24 | Pending | -- | -- | -- |
| 01/31/2024 01/31/24 | For Sale | $308,000 | +91.3% | $199 / Sq Ft |
| 08/19/2019 08/19/19 | Sold | $161,000 | -1.8% | $104 / Sq Ft |
| 06/20/2019 06/20/19 | Pending | -- | -- | -- |
| 06/04/2019 06/04/19 | Price Changed | $164,000 | -3.0% | $106 / Sq Ft |
| 04/27/2019 04/27/19 | For Sale | $169,000 | -- | $109 / Sq Ft |
Tax History Compared to Growth
Tax History
| Year | Tax Paid | Tax Assessment Tax Assessment Total Assessment is a certain percentage of the fair market value that is determined by local assessors to be the total taxable value of land and additions on the property. | Land | Improvement |
|---|---|---|---|---|
| 2025 | $479 | $19,987 | -- | -- |
| 2024 | $476 | $20,735 | -- | -- |
| 2023 | $476 | $17,797 | $0 | $0 |
| 2022 | $881 | $11,867 | $1,045 | $10,822 |
| 2021 | $852 | $11,233 | $0 | $0 |
| 2020 | $837 | $10,576 | $0 | $0 |
| 2019 | $743 | $9,956 | $0 | $0 |
| 2018 | $701 | $8,461 | $0 | $0 |
| 2017 | $704 | $8,529 | $0 | $0 |
| 2016 | $637 | $8,233 | $725 | $7,508 |
| 2014 | $590 | $4,811 | $500 | $4,311 |
Agents Affiliated with this Home
-
Mark Smith

Seller's Agent in 2025
Mark Smith
Arizona Home Brokerage
(480) 236-0319
20 Total Sales
-
Renee Smith

Seller's Agent in 2024
Renee Smith
My Home Group Real Estate
(847) 502-5941
1 in this area
32 Total Sales
-
Cody Ramirez

Buyer's Agent in 2024
Cody Ramirez
UMe Realty Group
(480) 599-1734
1 in this area
110 Total Sales
-
Joyce Thomas

Seller's Agent in 2019
Joyce Thomas
eXp Realty
(937) 623-9468
4 Total Sales
Map
Source: Arizona Regional Multiple Listing Service (ARMLS)
MLS Number: 6657572
APN: 204-38-355
- 297 S 13th Place
- 1277 W Pinkley Ave
- 1202 W Prior Ave
- 1459 W Roosevelt Ave
- 1272 W Pinkley Ave
- 1202 W Central Ave
- 125 S Carter Ranch Rd
- 505 S 12th St
- 1321 W Pinkley Ave
- 1206 W Pinkley Ave
- 1463 W Pinkley Ave
- 1414 W Pinkley Way
- 724 S 11th St
- 0 N Carter Ct Unit 6840357
- 1623 W Wilson Ave
- 709 S 12th St
- 1643 W Wilson Ave Unit 1
- 1617 W Pima Ct
- 1649 W Harding Ave
- 0 Unit 6883890
