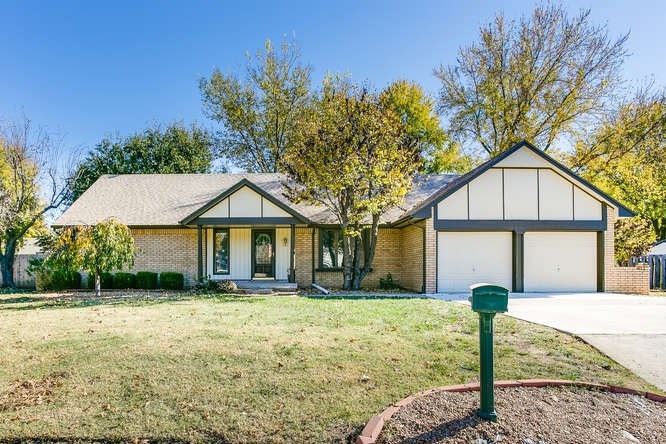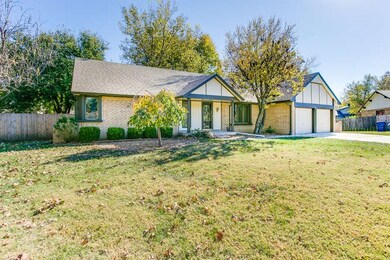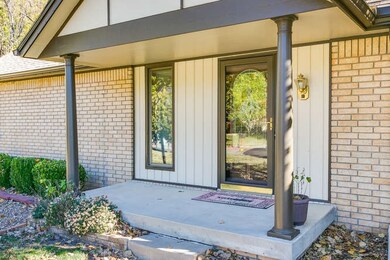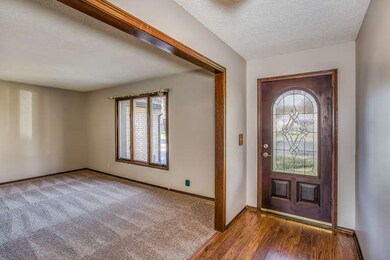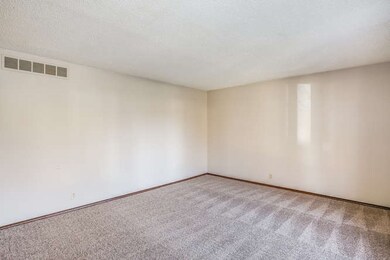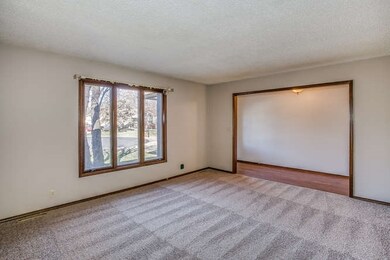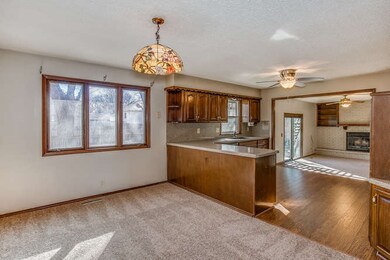
Highlights
- Deck
- Cul-De-Sac
- Brick or Stone Mason
- Traditional Architecture
- 2 Car Attached Garage
- Wet Bar
About This Home
As of May 2019Great Ranch with over 1700 Square feet on the main level! Main floor Living Room and Family Room!!!! Remodeled Kitchen and Baths! Spacious Deck across the entire back of the home! Full finished Basement! Cul-de-Sac Lot! One Owner Home. Huge Bedroom in Basement doesn't have a conforming window. OK LISTEN UP! Siding replaced and home repainted INSIDE AND OUTSIDE, including Ceilings, Wall Paper REMOVED, NEW CARPET INSTALLED, NEW ROOF GOING ON 3/25/16!!! MOVE IN READY!!!
Last Agent to Sell the Property
Berkshire Hathaway PenFed Realty License #SP00051331 Listed on: 09/15/2015

Home Details
Home Type
- Single Family
Est. Annual Taxes
- $2,674
Year Built
- Built in 1980
Lot Details
- 0.41 Acre Lot
- Cul-De-Sac
- Wood Fence
Home Design
- Traditional Architecture
- Brick or Stone Mason
- Composition Roof
Interior Spaces
- 1-Story Property
- Wet Bar
- Ceiling Fan
- Window Treatments
- Family Room with Fireplace
Kitchen
- Breakfast Bar
- Oven or Range
- Microwave
- Dishwasher
Bedrooms and Bathrooms
- 3 Bedrooms
- 3 Full Bathrooms
- Shower Only
Finished Basement
- Basement Fills Entire Space Under The House
- Finished Basement Bathroom
- Laundry in Basement
- Basement Storage
Parking
- 2 Car Attached Garage
- Garage Door Opener
Outdoor Features
- Deck
- Patio
- Rain Gutters
Schools
- Tanglewood Elementary School
- Derby Middle School
- Derby High School
Utilities
- Forced Air Heating and Cooling System
Community Details
- Oak Forest Subdivision
Listing and Financial Details
- Assessor Parcel Number 08714-233070130200900
Ownership History
Purchase Details
Home Financials for this Owner
Home Financials are based on the most recent Mortgage that was taken out on this home.Purchase Details
Home Financials for this Owner
Home Financials are based on the most recent Mortgage that was taken out on this home.Purchase Details
Home Financials for this Owner
Home Financials are based on the most recent Mortgage that was taken out on this home.Similar Homes in Derby, KS
Home Values in the Area
Average Home Value in this Area
Purchase History
| Date | Type | Sale Price | Title Company |
|---|---|---|---|
| Warranty Deed | -- | None Available | |
| Warranty Deed | -- | Security 1St Title Llc | |
| Warranty Deed | -- | Security 1St Title |
Mortgage History
| Date | Status | Loan Amount | Loan Type |
|---|---|---|---|
| Open | $215,361 | FHA | |
| Closed | $218,469 | FHA | |
| Previous Owner | $189,560 | FHA | |
| Previous Owner | $181,500 | VA |
Property History
| Date | Event | Price | Change | Sq Ft Price |
|---|---|---|---|---|
| 05/28/2019 05/28/19 | Sold | -- | -- | -- |
| 04/19/2019 04/19/19 | Pending | -- | -- | -- |
| 04/17/2019 04/17/19 | For Sale | $224,900 | +8.6% | $79 / Sq Ft |
| 05/31/2018 05/31/18 | Sold | -- | -- | -- |
| 04/25/2018 04/25/18 | Pending | -- | -- | -- |
| 04/25/2018 04/25/18 | For Sale | $207,000 | +3.6% | $72 / Sq Ft |
| 05/19/2016 05/19/16 | Sold | -- | -- | -- |
| 04/13/2016 04/13/16 | Pending | -- | -- | -- |
| 09/15/2015 09/15/15 | For Sale | $199,900 | -- | $64 / Sq Ft |
Tax History Compared to Growth
Tax History
| Year | Tax Paid | Tax Assessment Tax Assessment Total Assessment is a certain percentage of the fair market value that is determined by local assessors to be the total taxable value of land and additions on the property. | Land | Improvement |
|---|---|---|---|---|
| 2025 | $4,261 | $32,684 | $7,096 | $25,588 |
| 2023 | $4,261 | $28,854 | $4,094 | $24,760 |
| 2022 | $3,751 | $26,462 | $3,864 | $22,598 |
| 2021 | $3,557 | $24,726 | $3,232 | $21,494 |
| 2020 | $3,498 | $24,254 | $3,232 | $21,022 |
| 2019 | $3,032 | $21,034 | $3,232 | $17,802 |
| 2018 | $3,242 | $22,529 | $2,553 | $19,976 |
| 2017 | $2,990 | $0 | $0 | $0 |
| 2016 | $2,675 | $0 | $0 | $0 |
| 2015 | -- | $0 | $0 | $0 |
| 2014 | -- | $0 | $0 | $0 |
Agents Affiliated with this Home
-

Seller's Agent in 2019
Sue Wenger
Reece Nichols South Central Kansas
(316) 204-6648
30 in this area
141 Total Sales
-

Buyer's Agent in 2019
Jimmy Davis
Heritage 1st Realty
(316) 516-2940
2 in this area
73 Total Sales
-

Seller's Agent in 2016
Tiffany Wells
Berkshire Hathaway PenFed Realty
(316) 655-8110
245 in this area
367 Total Sales
Map
Source: South Central Kansas MLS
MLS Number: 510158
APN: 233-07-0-13-02-009.00
- 1307 E Blue Spruce Rd
- 1625 E Tiara Pines Ct
- 1706 E Tiara Pines St
- 626 N Oak Forest Rd
- 301 S Rock Rd
- 101 S Rock Rd
- 609 N Willow Dr
- 626 N Tanglewood Rd
- 617 N Willow Dr
- 1407 E Hickory Branch
- 1006 E Bodine Dr
- 920 S Sharon Dr
- 1400 E Evergreen Ln
- 1701 E Southridge Cir
- 329 N Sarah Ct
- 323 N Sarah Ct
- 248 Cedar Ranch Ct
- 245 S Westview Dr
- 621 S Woodlawn Blvd
- 407 N Stonegate Cir
