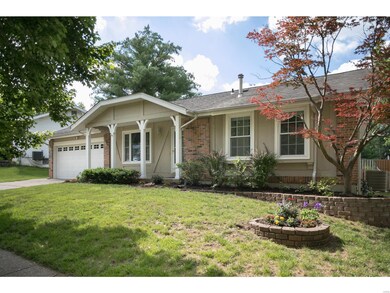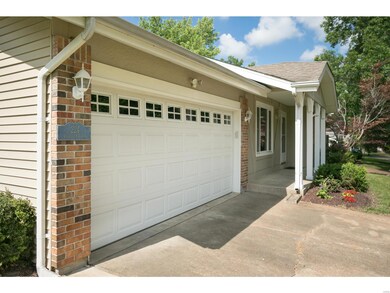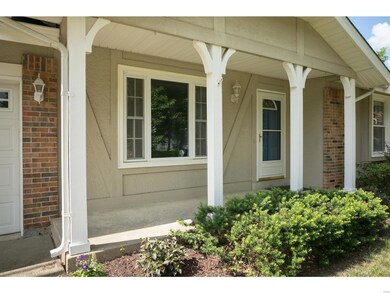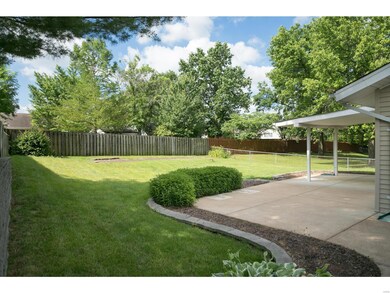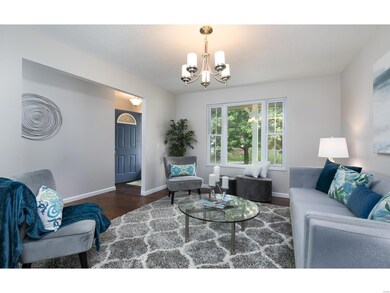
224 Valleyoak Ct Ballwin, MO 63021
Highlights
- Ranch Style House
- Wood Flooring
- Covered patio or porch
- Oak Brook Elementary School Rated A
- Solid Surface Countertops
- Formal Dining Room
About This Home
As of August 2023This stunning 3 BR/3BA ranch w/ fin LL & 2 car gar sits in a desirable location within walking distance to Brightfield Park and is a 5 min drive to Castlewood Park. There are so many updates including the kitchen w/ new custom white cabinetry, soft close feature ,gorgeous tile backsplash, center island, granite countertops & brand new stainless appliances, including the gas stove and pantry . Brand new engineered HDWD & new carpeting runs throughout the main lvl complemented by updated lighting, new 6 panel doors & hardware, new Pella sliding door to covered patio and newer tilt in windows. Both full baths are updated with beautiful glass tile accent in the shower, vanities & lighting. The primary BR suite offers walk in closet and private bath. ***SUGGESTION: I would convert the front DR, which is larger to the LR*** The fin LL features LVP floor and recessed lighting offering addl 650 SF of space: rec room, sleeping room, laundry room, full bath, and workshop, Fenced lvl yard
Last Agent to Sell the Property
Laura McCarthy- Clayton License #1999057733 Listed on: 06/10/2021

Home Details
Home Type
- Single Family
Est. Annual Taxes
- $3,768
Year Built
- Built in 1979 | Remodeled
Lot Details
- 8,756 Sq Ft Lot
- Lot Dimensions are 59x120
- Fenced
Parking
- 2 Car Attached Garage
- Garage Door Opener
Home Design
- Ranch Style House
- Traditional Architecture
- Brick or Stone Veneer Front Elevation
- Poured Concrete
- Vinyl Siding
Interior Spaces
- Sliding Doors
- Six Panel Doors
- Formal Dining Room
- Wood Flooring
- Storm Doors
Kitchen
- Eat-In Kitchen
- Gas Oven or Range
- <<microwave>>
- Dishwasher
- Stainless Steel Appliances
- Kitchen Island
- Solid Surface Countertops
- Built-In or Custom Kitchen Cabinets
- Disposal
Bedrooms and Bathrooms
- 3 Main Level Bedrooms
- Possible Extra Bedroom
- Walk-In Closet
- 3 Full Bathrooms
- Shower Only
Partially Finished Basement
- Basement Fills Entire Space Under The House
- Basement Ceilings are 8 Feet High
- Sump Pump
- Bedroom in Basement
- Finished Basement Bathroom
Outdoor Features
- Covered patio or porch
Schools
- Oak Brook Elem. Elementary School
- Southwest Middle School
- Parkway South High School
Utilities
- Forced Air Heating and Cooling System
- Heating System Uses Gas
- Gas Water Heater
Community Details
- Recreational Area
Listing and Financial Details
- Assessor Parcel Number 24R-14-1274
Ownership History
Purchase Details
Home Financials for this Owner
Home Financials are based on the most recent Mortgage that was taken out on this home.Purchase Details
Home Financials for this Owner
Home Financials are based on the most recent Mortgage that was taken out on this home.Purchase Details
Purchase Details
Home Financials for this Owner
Home Financials are based on the most recent Mortgage that was taken out on this home.Purchase Details
Home Financials for this Owner
Home Financials are based on the most recent Mortgage that was taken out on this home.Purchase Details
Similar Homes in Ballwin, MO
Home Values in the Area
Average Home Value in this Area
Purchase History
| Date | Type | Sale Price | Title Company |
|---|---|---|---|
| Warranty Deed | $310,000 | True Title Company Llc | |
| Warranty Deed | $220,000 | Investors Title Co Clayton | |
| Warranty Deed | -- | Investors Title | |
| Interfamily Deed Transfer | -- | None Available | |
| Warranty Deed | $215,000 | None Available | |
| Interfamily Deed Transfer | -- | -- | |
| Warranty Deed | $138,900 | -- |
Mortgage History
| Date | Status | Loan Amount | Loan Type |
|---|---|---|---|
| Previous Owner | $35,000 | Future Advance Clause Open End Mortgage | |
| Previous Owner | $172,907 | New Conventional | |
| Previous Owner | $43,000 | Credit Line Revolving | |
| Previous Owner | $172,000 | Purchase Money Mortgage | |
| Previous Owner | $116,300 | No Value Available |
Property History
| Date | Event | Price | Change | Sq Ft Price |
|---|---|---|---|---|
| 08/07/2023 08/07/23 | Sold | -- | -- | -- |
| 06/13/2023 06/13/23 | Pending | -- | -- | -- |
| 06/07/2023 06/07/23 | For Sale | $365,000 | +17.7% | $295 / Sq Ft |
| 07/15/2021 07/15/21 | Sold | -- | -- | -- |
| 06/25/2021 06/25/21 | Pending | -- | -- | -- |
| 06/24/2021 06/24/21 | Price Changed | $310,000 | -1.6% | $164 / Sq Ft |
| 06/10/2021 06/10/21 | For Sale | $315,000 | +53.7% | $167 / Sq Ft |
| 04/12/2021 04/12/21 | Sold | -- | -- | -- |
| 03/22/2021 03/22/21 | Pending | -- | -- | -- |
| 03/19/2021 03/19/21 | For Sale | $205,000 | -- | $166 / Sq Ft |
Tax History Compared to Growth
Tax History
| Year | Tax Paid | Tax Assessment Tax Assessment Total Assessment is a certain percentage of the fair market value that is determined by local assessors to be the total taxable value of land and additions on the property. | Land | Improvement |
|---|---|---|---|---|
| 2023 | $3,768 | $58,100 | $19,720 | $38,380 |
| 2022 | $3,457 | $49,130 | $19,720 | $29,410 |
| 2021 | $3,346 | $47,820 | $19,720 | $28,100 |
| 2020 | $3,204 | $43,380 | $16,420 | $26,960 |
| 2019 | $3,168 | $43,380 | $16,420 | $26,960 |
| 2018 | $2,836 | $35,990 | $12,330 | $23,660 |
| 2017 | $2,755 | $35,990 | $12,330 | $23,660 |
| 2016 | $2,552 | $31,690 | $9,860 | $21,830 |
| 2015 | $2,671 | $31,690 | $9,860 | $21,830 |
| 2014 | $2,405 | $30,460 | $7,390 | $23,070 |
Agents Affiliated with this Home
-
Amy Meyerott
A
Seller's Agent in 2023
Amy Meyerott
Magnolia Real Estate
(314) 348-1929
2 in this area
26 Total Sales
-
Kelly Militzer

Buyer's Agent in 2023
Kelly Militzer
The Hermann London Group LLC
(314) 308-0356
3 in this area
194 Total Sales
-
Leslie Owens

Seller's Agent in 2021
Leslie Owens
Laura McCarthy- Clayton
(314) 276-5858
11 in this area
113 Total Sales
-
Jill Cano

Seller's Agent in 2021
Jill Cano
EXP Realty, LLC
(314) 518-1851
2 in this area
94 Total Sales
Map
Source: MARIS MLS
MLS Number: MIS21039230
APN: 24R-14-1274
- 318 Windyoak Dr
- 126 Asilomar Ct
- 226 Arbor Trails Dr
- 106 Hollyleaf Dr
- 363 Windyoak Dr
- 334 Lauren Landing
- 178 Cascade Circle Dr
- 156 Cascade Terrace Dr
- 1456 Red Oak Plantation Dr
- 404 Applestone Dr
- 404 Arbor Spring Dr
- 366 Sorrento Dr
- 1307 Red Oak Plantation Dr
- 555 Vernal Hill Ct
- 730 Mark Wesley Ln
- 894 Napoli Dr
- 108 Tara Ridge Ct
- 1439 Greenfield Crossing Ct
- 361 Messina Dr
- 399 Genoa Dr

