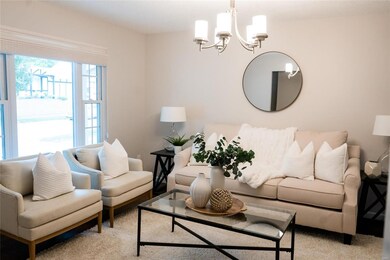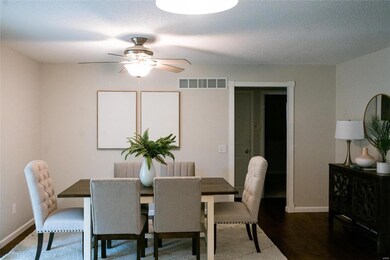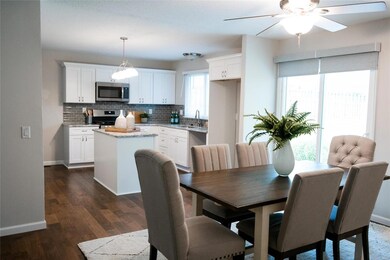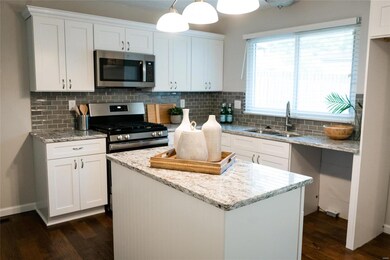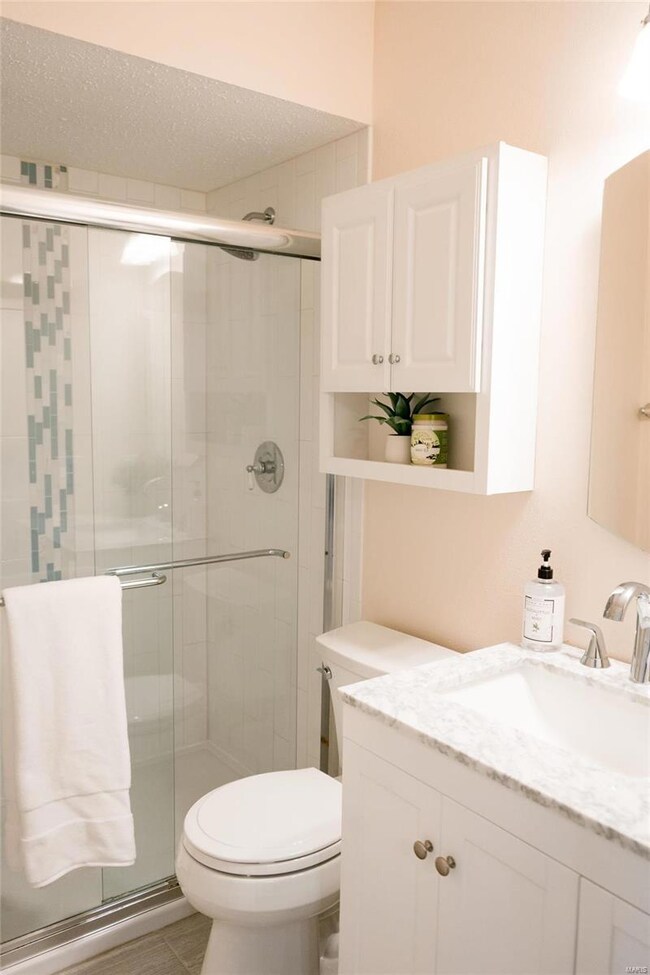
224 Valleyoak Ct Ballwin, MO 63021
Highlights
- Ranch Style House
- Wood Flooring
- Covered patio or porch
- Oak Brook Elementary School Rated A
- Granite Countertops
- Eat-In Kitchen
About This Home
As of August 2023Move right on into this gorgeous 3BR/3BA home with endless possibilities. Freshly renovated, this home offers custom white cabinetry with beautiful granite countertops, soft close kitchen drawers, center island, stainless appliances including a gas stove. The upstairs features beautiful engineered hardwood and newer carpet in the bedrooms. The primary bedroom contains a private bath and a roomy walk in closet. Bathrooms are recently updated with beautiful glass tile accents in the showers. Let your imagination go wild in the lower level with a possible game room, family area or even sleeping area. Windows contain custom blinds for this home. Basement contains a large workshop that could be a crafter or handyman's dream! Sit outside on the back patio for a quiet cup of coffee in the morning. For those who love being in nature, this home is walking distance to Brightfield Park and a 5 minute Drive to Castlewood Park. Open House Sunday 6/11 from 1-3pm. Offers due by 9pm Sunday evening.
Last Agent to Sell the Property
Magnolia Real Estate License #2020020956 Listed on: 06/07/2023

Home Details
Home Type
- Single Family
Est. Annual Taxes
- $3,768
Year Built
- Built in 1979 | Remodeled
Lot Details
- 8,760 Sq Ft Lot
- Lot Dimensions are 59x120
- Wood Fence
- Chain Link Fence
Parking
- 2 Car Garage
- Garage Door Opener
Home Design
- Ranch Style House
- Traditional Architecture
- Poured Concrete
Interior Spaces
- Ceiling Fan
- Sliding Doors
- Six Panel Doors
- Living Room
- Combination Kitchen and Dining Room
- Utility Room
- Attic Fan
- Storm Doors
Kitchen
- Eat-In Kitchen
- <<microwave>>
- Kitchen Island
- Granite Countertops
- Built-In or Custom Kitchen Cabinets
- Disposal
Flooring
- Wood
- Partially Carpeted
Bedrooms and Bathrooms
- 3 Main Level Bedrooms
- Walk-In Closet
- 3 Full Bathrooms
- Shower Only
Partially Finished Basement
- Basement Fills Entire Space Under The House
- Basement Ceilings are 8 Feet High
- Sump Pump
- Bedroom in Basement
- Finished Basement Bathroom
Outdoor Features
- Covered patio or porch
Schools
- Oak Brook Elem. Elementary School
- Southwest Middle School
- Parkway South High School
Utilities
- Forced Air Heating and Cooling System
- Heating System Uses Gas
- Gas Water Heater
Community Details
- Recreational Area
Listing and Financial Details
- Assessor Parcel Number 24R-14-1274
Ownership History
Purchase Details
Home Financials for this Owner
Home Financials are based on the most recent Mortgage that was taken out on this home.Purchase Details
Home Financials for this Owner
Home Financials are based on the most recent Mortgage that was taken out on this home.Purchase Details
Purchase Details
Home Financials for this Owner
Home Financials are based on the most recent Mortgage that was taken out on this home.Purchase Details
Home Financials for this Owner
Home Financials are based on the most recent Mortgage that was taken out on this home.Purchase Details
Similar Homes in Ballwin, MO
Home Values in the Area
Average Home Value in this Area
Purchase History
| Date | Type | Sale Price | Title Company |
|---|---|---|---|
| Warranty Deed | $310,000 | True Title Company Llc | |
| Warranty Deed | $220,000 | Investors Title Co Clayton | |
| Warranty Deed | -- | Investors Title | |
| Interfamily Deed Transfer | -- | None Available | |
| Warranty Deed | $215,000 | None Available | |
| Interfamily Deed Transfer | -- | -- | |
| Warranty Deed | $138,900 | -- |
Mortgage History
| Date | Status | Loan Amount | Loan Type |
|---|---|---|---|
| Previous Owner | $35,000 | Future Advance Clause Open End Mortgage | |
| Previous Owner | $172,907 | New Conventional | |
| Previous Owner | $43,000 | Credit Line Revolving | |
| Previous Owner | $172,000 | Purchase Money Mortgage | |
| Previous Owner | $116,300 | No Value Available |
Property History
| Date | Event | Price | Change | Sq Ft Price |
|---|---|---|---|---|
| 08/07/2023 08/07/23 | Sold | -- | -- | -- |
| 06/13/2023 06/13/23 | Pending | -- | -- | -- |
| 06/07/2023 06/07/23 | For Sale | $365,000 | +17.7% | $295 / Sq Ft |
| 07/15/2021 07/15/21 | Sold | -- | -- | -- |
| 06/25/2021 06/25/21 | Pending | -- | -- | -- |
| 06/24/2021 06/24/21 | Price Changed | $310,000 | -1.6% | $164 / Sq Ft |
| 06/10/2021 06/10/21 | For Sale | $315,000 | +53.7% | $167 / Sq Ft |
| 04/12/2021 04/12/21 | Sold | -- | -- | -- |
| 03/22/2021 03/22/21 | Pending | -- | -- | -- |
| 03/19/2021 03/19/21 | For Sale | $205,000 | -- | $166 / Sq Ft |
Tax History Compared to Growth
Tax History
| Year | Tax Paid | Tax Assessment Tax Assessment Total Assessment is a certain percentage of the fair market value that is determined by local assessors to be the total taxable value of land and additions on the property. | Land | Improvement |
|---|---|---|---|---|
| 2023 | $3,768 | $58,100 | $19,720 | $38,380 |
| 2022 | $3,457 | $49,130 | $19,720 | $29,410 |
| 2021 | $3,346 | $47,820 | $19,720 | $28,100 |
| 2020 | $3,204 | $43,380 | $16,420 | $26,960 |
| 2019 | $3,168 | $43,380 | $16,420 | $26,960 |
| 2018 | $2,836 | $35,990 | $12,330 | $23,660 |
| 2017 | $2,755 | $35,990 | $12,330 | $23,660 |
| 2016 | $2,552 | $31,690 | $9,860 | $21,830 |
| 2015 | $2,671 | $31,690 | $9,860 | $21,830 |
| 2014 | $2,405 | $30,460 | $7,390 | $23,070 |
Agents Affiliated with this Home
-
Amy Meyerott
A
Seller's Agent in 2023
Amy Meyerott
Magnolia Real Estate
(314) 348-1929
2 in this area
26 Total Sales
-
Kelly Militzer

Buyer's Agent in 2023
Kelly Militzer
The Hermann London Group LLC
(314) 308-0356
3 in this area
194 Total Sales
-
Leslie Owens

Seller's Agent in 2021
Leslie Owens
Laura McCarthy- Clayton
(314) 276-5858
11 in this area
113 Total Sales
-
Jill Cano

Seller's Agent in 2021
Jill Cano
EXP Realty, LLC
(314) 518-1851
2 in this area
94 Total Sales
Map
Source: MARIS MLS
MLS Number: MIS23031984
APN: 24R-14-1274
- 318 Windyoak Dr
- 126 Asilomar Ct
- 226 Arbor Trails Dr
- 106 Hollyleaf Dr
- 363 Windyoak Dr
- 334 Lauren Landing
- 178 Cascade Circle Dr
- 156 Cascade Terrace Dr
- 1456 Red Oak Plantation Dr
- 404 Applestone Dr
- 404 Arbor Spring Dr
- 366 Sorrento Dr
- 1307 Red Oak Plantation Dr
- 555 Vernal Hill Ct
- 730 Mark Wesley Ln
- 894 Napoli Dr
- 108 Tara Ridge Ct
- 1439 Greenfield Crossing Ct
- 361 Messina Dr
- 399 Genoa Dr

