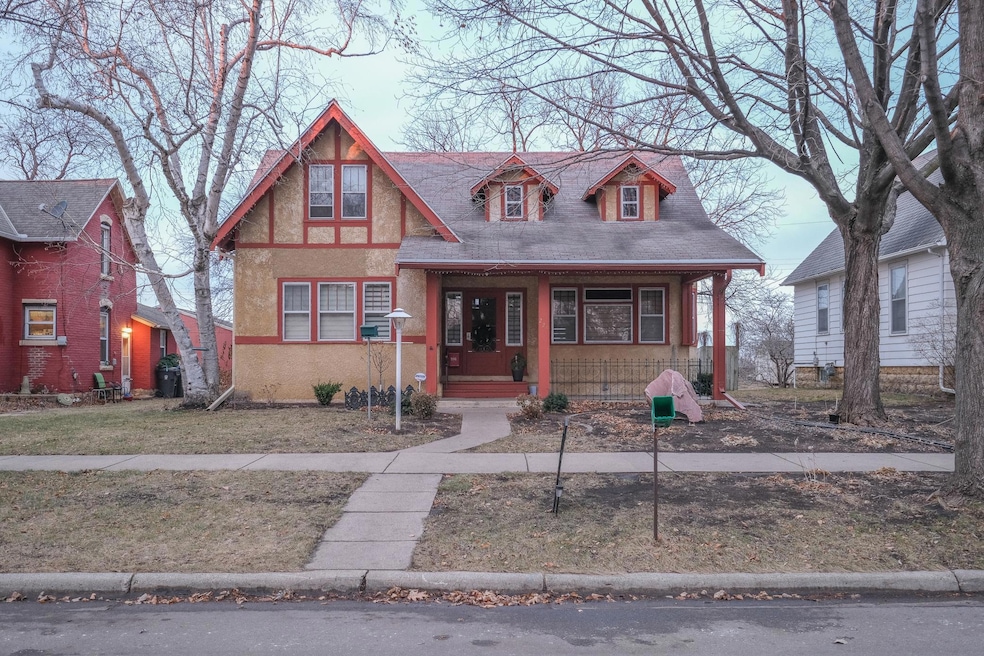
224 W 5th St Mankato, MN 56001
Blue Earth Park NeighborhoodHighlights
- 1 Fireplace
- No HOA
- Porch
- Roosevelt Elementary School Rated A-
- Home Office
- Living Room
About This Home
As of May 2025Welcome to West Mankato and this stunning 3 bdr. 3 bath home with an abundance of character and charming updates. There is an open front porch surrounded by hostas, shrubs, large Pink Jasper rock and shade trees. Main floor features large foyer with closet and partial open railing and 2 French Doors, original oak flooring and woodwork. The kitchen addition and updates by Holmgren Construction includes: Heated tile floor, Maple off-white cupboards, Cambria counters and island, built-in microwave/vent, appliances and unique light fixture. Formal Dining room with fir beams, fresh paint, built in buffet and window seat, ornate chandelier. Large Living Room with fir beams, brass fixture, gas fireplace with brick surround and book cases on each end. There is an office on main floor equipped with built-in shelving and brass fixture. The half bath on main was remodeled in 2020.Five replacement windows include Transitional fabric blinds. Upper level features Maple floors, lead glass windows, spacious landing,3 bedrooms plus small room could be another bdr., full bath and an abundance of storage. Full basement is partially finished with free standing gas FP, full bathroom/laundry (2006),freshly painted floor. GFA furnace and water heater replaced in 2023. 24x30 garage built in 1994 with attic, wood burner, shelf and work bench(west wall) will stay. The wood shed is handy for gardeners. Convenient location, within a block of elementary, High School, and Trail. There is an extra power source in the rear exterior for a generator.
Home Details
Home Type
- Single Family
Est. Annual Taxes
- $3,224
Year Built
- Built in 1920
Lot Details
- 6,534 Sq Ft Lot
- Lot Dimensions are 50x132
Parking
- 2 Car Garage
Interior Spaces
- 1.5-Story Property
- 1 Fireplace
- Entrance Foyer
- Living Room
- Home Office
- Utility Room
- Partially Finished Basement
- Basement Fills Entire Space Under The House
Kitchen
- Range
- Microwave
- Dishwasher
- Disposal
Bedrooms and Bathrooms
- 3 Bedrooms
Laundry
- Dryer
- Washer
Additional Features
- Porch
- Forced Air Heating and Cooling System
Community Details
- No Home Owners Association
- West Mankato Original Town Subdivision
Listing and Financial Details
- Assessor Parcel Number R010813327012
Ownership History
Purchase Details
Home Financials for this Owner
Home Financials are based on the most recent Mortgage that was taken out on this home.Similar Homes in Mankato, MN
Home Values in the Area
Average Home Value in this Area
Purchase History
| Date | Type | Sale Price | Title Company |
|---|---|---|---|
| Warranty Deed | $320,000 | Near North Title |
Mortgage History
| Date | Status | Loan Amount | Loan Type |
|---|---|---|---|
| Open | $314,204 | FHA | |
| Previous Owner | $74,300 | New Conventional |
Property History
| Date | Event | Price | Change | Sq Ft Price |
|---|---|---|---|---|
| 05/30/2025 05/30/25 | Sold | $320,000 | +1.6% | $126 / Sq Ft |
| 04/15/2025 04/15/25 | Pending | -- | -- | -- |
| 03/27/2025 03/27/25 | Price Changed | $314,900 | -1.6% | $124 / Sq Ft |
| 01/02/2025 01/02/25 | Price Changed | $319,900 | -1.5% | $126 / Sq Ft |
| 11/21/2024 11/21/24 | Price Changed | $324,900 | -1.5% | $128 / Sq Ft |
| 10/23/2024 10/23/24 | Price Changed | $329,900 | -2.9% | $130 / Sq Ft |
| 10/03/2024 10/03/24 | For Sale | $339,900 | -- | $134 / Sq Ft |
Tax History Compared to Growth
Tax History
| Year | Tax Paid | Tax Assessment Tax Assessment Total Assessment is a certain percentage of the fair market value that is determined by local assessors to be the total taxable value of land and additions on the property. | Land | Improvement |
|---|---|---|---|---|
| 2025 | $3,682 | $305,000 | $28,800 | $276,200 |
| 2024 | $3,682 | $306,400 | $28,800 | $277,600 |
| 2023 | $3,598 | $299,600 | $28,800 | $270,800 |
| 2022 | $2,640 | $283,500 | $28,800 | $254,700 |
| 2021 | $2,506 | $222,100 | $28,800 | $193,300 |
| 2020 | $2,548 | $213,900 | $28,800 | $185,100 |
| 2019 | $2,380 | $213,900 | $28,800 | $185,100 |
| 2018 | $2,326 | $201,100 | $28,800 | $172,300 |
| 2017 | $1,974 | $198,000 | $28,800 | $169,200 |
| 2016 | $1,964 | $179,600 | $28,800 | $150,800 |
| 2015 | $17 | $179,600 | $28,800 | $150,800 |
| 2014 | $1,670 | $156,900 | $28,800 | $128,100 |
Agents Affiliated with this Home
-
Marilyn Barnes

Seller's Agent in 2025
Marilyn Barnes
Landmark Realtors, LLC
(507) 340-1053
2 in this area
45 Total Sales
-
Candee Deichman

Buyer's Agent in 2025
Candee Deichman
Century 21 Atwood
(833) 268-1866
11 in this area
424 Total Sales
Map
Source: NorthstarMLS
MLS Number: 6609779
APN: R01-08-13-327-012
- 426 426 W 6th St
- 206 W 8th St
- 602 Park Ln
- 407 407 W 8th St
- 201 Tile St
- 629 629 Blue Earth St
- 222 222 W Pleasant St
- 222 W Pleasant St
- 117 117 E Pleasant St
- 117 E Pleasant St
- 1210 Woodland Ave
- 50 Eginton Rd
- 217 Center St
- 215 S Lake St
- 722 S Broad St
- 215 Lake St
- 723 723 Nicollet Ave
- 231 Bradley St
- 312 E Liberty St
- 420 420 S






