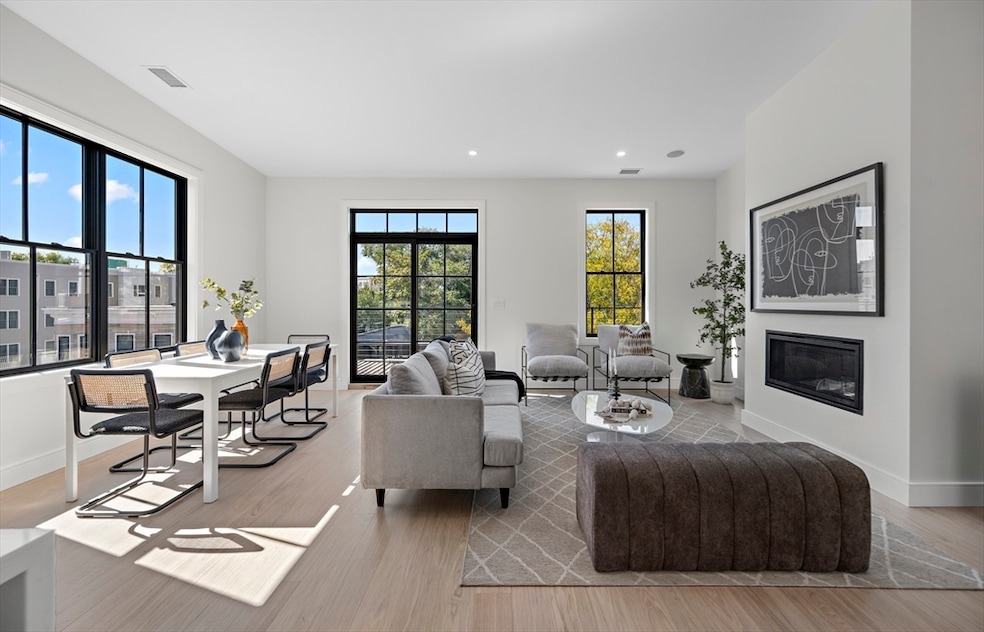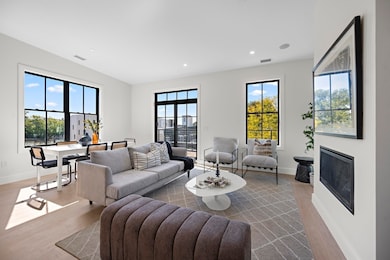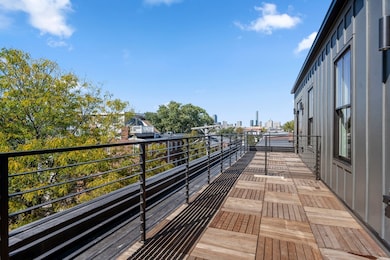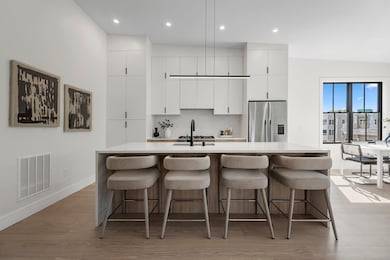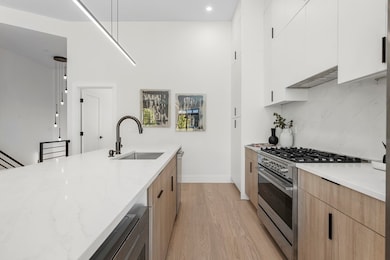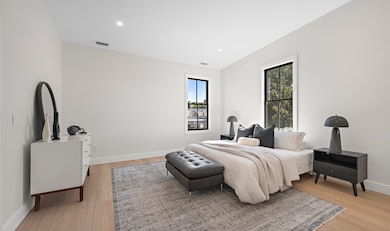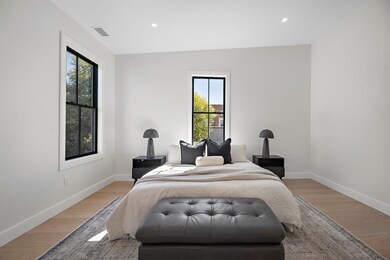
224 W 9th St Unit PH6 Boston, MA 02127
South Boston NeighborhoodHighlights
- No Units Above
- Property is near public transit
- 1 Fireplace
- Deck
- Wood Flooring
- Corner Lot
About This Home
As of April 2025OPEN HOUSE: SUN. 3/9, 11-12! NEW CONSTRUCTION Penthouse Duplex ready for its first owner! PH6 is a 3 Bed + Office/2.5 Bath 1720+/- sq ft with massive Private Deck + DEEDED GARAGE Parking. First floor has two large guest beds, full bath, office + laundry. Second floor has stunning open concept living with soaring 14 ft ceilings, oversized windows and floating gas fireplace. Oversized deck off living area with stunning views of Boston's skyline. Kitchen features large Quartz island with seating for 4, slab cabinetry and Fisher/Paykel appliances. Dining area with seating for 6+. Eye popping Primary Suite with walk in closet + en suite bath, double vanity + oversized tiled glass shower. Hardwood throughout. Built in surround sound. In-unit washer/dryer and central AC. Professional management. Ideal location, steps from Washington Village, South Boston's Waterfront and multiple public transportation options! Easy to show!
Property Details
Home Type
- Condominium
Year Built
- Built in 2024
Lot Details
- No Units Above
- End Unit
HOA Fees
- $456 Monthly HOA Fees
Parking
- 1 Car Attached Garage
- Tuck Under Parking
- Garage Door Opener
- Off-Street Parking
- Deeded Parking
Interior Spaces
- 1,720 Sq Ft Home
- 2-Story Property
- Wired For Sound
- 1 Fireplace
- Wood Flooring
- Intercom
Kitchen
- Range<<rangeHoodToken>>
- <<microwave>>
- Freezer
- Dishwasher
- Disposal
Bedrooms and Bathrooms
- 3 Bedrooms
Laundry
- Laundry in unit
- Dryer
- Washer
Location
- Property is near public transit
- Property is near schools
Additional Features
- Deck
- Forced Air Heating and Cooling System
Listing and Financial Details
- Assessor Parcel Number 1410287
Community Details
Overview
- Association fees include water, sewer, insurance, reserve funds
- 6 Units
- Low-Rise Condominium
Amenities
- Shops
Recreation
- Tennis Courts
- Park
- Jogging Path
- Bike Trail
Pet Policy
- Pets Allowed
Similar Homes in Boston, MA
Home Values in the Area
Average Home Value in this Area
Property History
| Date | Event | Price | Change | Sq Ft Price |
|---|---|---|---|---|
| 04/28/2025 04/28/25 | Sold | $1,490,000 | -2.6% | $866 / Sq Ft |
| 03/14/2025 03/14/25 | Pending | -- | -- | -- |
| 02/20/2025 02/20/25 | Price Changed | $1,529,000 | -2.9% | $889 / Sq Ft |
| 01/09/2025 01/09/25 | For Sale | $1,575,000 | -- | $916 / Sq Ft |
Tax History Compared to Growth
Agents Affiliated with this Home
-
Dan Duval

Seller's Agent in 2025
Dan Duval
Elevated Realty, LLC
(617) 729-2761
35 in this area
264 Total Sales
-
Corey O'neill

Seller Co-Listing Agent in 2025
Corey O'neill
Elevated Realty, LLC
(508) 237-7901
9 in this area
45 Total Sales
-
Carlisle Group

Buyer's Agent in 2025
Carlisle Group
Compass
(973) 219-3337
266 in this area
574 Total Sales
Map
Source: MLS Property Information Network (MLS PIN)
MLS Number: 73324756
- 211 W 9th St
- 200 W 8th St Unit 1
- 10 Mitchell St Unit 3
- 218 W 8th St
- 256 Dorchester St Unit 507
- 256 Dorchester St Unit 404
- 256 Dorchester St Unit 303
- 256 Dorchester St Unit 306
- 256 Dorchester St Unit 305
- 256 Dorchester St Unit 408
- 256 Dorchester St Unit 504
- 236-256 Dorchester St Unit 201
- 279-279A Dorchester St
- 281-281A Dorchester St
- 11 Telegraph St Unit 1
- 150 W 9th St Unit 1
- 174 W 7th St Unit 3
- 174 W 7th St Unit 1
- 148 W 9th St Unit 6
- 138 W 8th St
