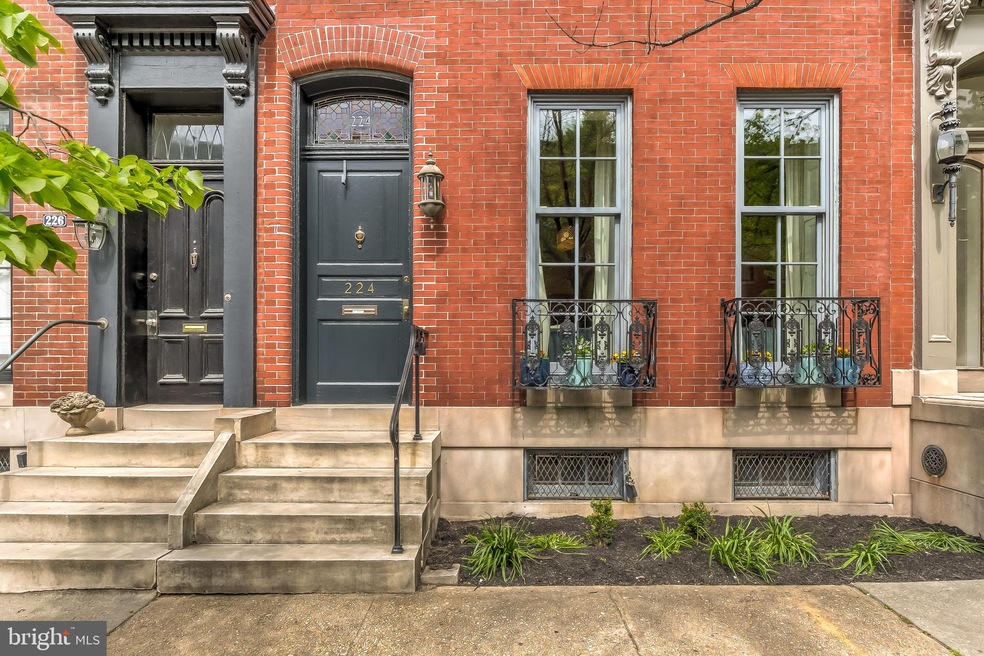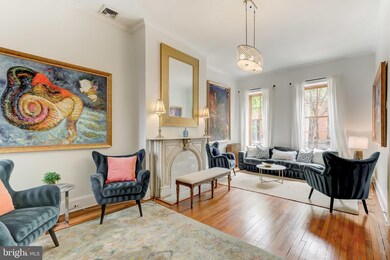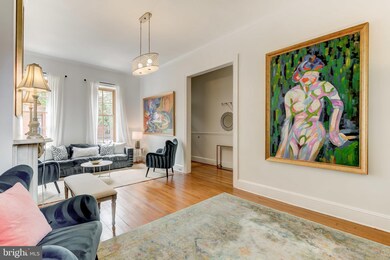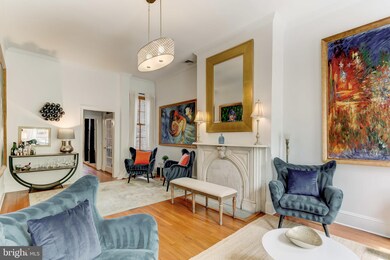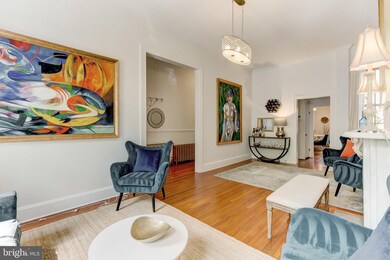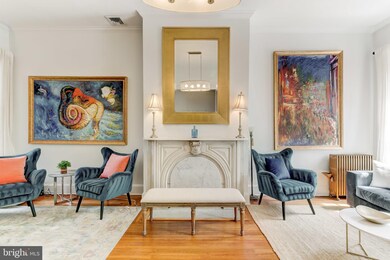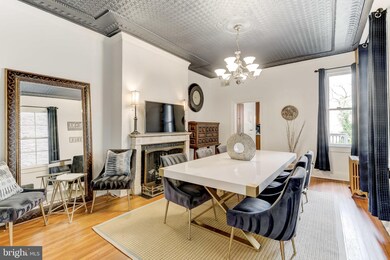
224 W Lafayette Ave Baltimore, MD 21217
Bolton Hill NeighborhoodEstimated Value: $666,308 - $830,000
Highlights
- Eat-In Gourmet Kitchen
- Traditional Floor Plan
- Wood Flooring
- Deck
- Traditional Architecture
- 2-minute walk to Mosher Street Park
About This Home
As of June 2021A Bolton Hill beauty! Quintessential 1870’s townhome is centrally located in the heart of the neighborhood. Soaring 10Ft Ceilings, Marble Mantels, Gleaming Wood Floors, 5+ Bedrooms, 3.5 Baths, Renovated Kitchen & Baths, Finished Lower Level Rec Room and Laundry Room which still has the original coal cooking stove (not functioning). At the rear of the home is a wood deck and brick patio to enjoy in the warmer weather. Tons of recent updates to this home include New Central AC, New Gas Boiler, New Hot Water Heater, New Windows (90%), New Roof (Original roof layers were torn off and a new rubber roof installed). All the hard work was done for you here. Super convenient to Penn Station to catch the MARC Train to DC, Amtrak to Philly & NYC, Hopkins Shuttle to both Homewood and East Baltimore Campuses, Light Rail, U of Maryland, MICA and I-83 and I-95. This beauty won’t last long, so run! Subject to the Midtown Special Benefits District Surcharge Tax. The seller prefers an as-is offer and settlement at the end of June or early July.
Townhouse Details
Home Type
- Townhome
Est. Annual Taxes
- $10,380
Year Built
- Built in 1870
Lot Details
- Back Yard Fenced
- Property is in excellent condition
Parking
- On-Street Parking
Home Design
- Traditional Architecture
- Victorian Architecture
- Brick Exterior Construction
- Plaster Walls
- Rubber Roof
Interior Spaces
- Property has 4 Levels
- Traditional Floor Plan
- Crown Molding
- Ceiling height of 9 feet or more
- Double Pane Windows
- Double Hung Windows
- Stained Glass
- Wood Frame Window
- Family Room
- Living Room
- Formal Dining Room
Kitchen
- Eat-In Gourmet Kitchen
- Stove
- Dishwasher
- Upgraded Countertops
- Disposal
Flooring
- Wood
- Ceramic Tile
Bedrooms and Bathrooms
- 5 Bedrooms
- En-Suite Bathroom
- Walk-In Closet
- 3 Full Bathrooms
- Bathtub with Shower
Laundry
- Laundry Room
- Dryer
- Washer
Partially Finished Basement
- Connecting Stairway
- Rear Basement Entry
- Laundry in Basement
Outdoor Features
- Deck
- Patio
Schools
- Mount Royal Elementary School
Utilities
- Central Air
- Radiator
- Natural Gas Water Heater
Community Details
- No Home Owners Association
- Bolton Hill Historic District Subdivision
Listing and Financial Details
- Tax Lot 002
- Assessor Parcel Number 0314140381 002
Ownership History
Purchase Details
Home Financials for this Owner
Home Financials are based on the most recent Mortgage that was taken out on this home.Purchase Details
Home Financials for this Owner
Home Financials are based on the most recent Mortgage that was taken out on this home.Purchase Details
Home Financials for this Owner
Home Financials are based on the most recent Mortgage that was taken out on this home.Purchase Details
Purchase Details
Purchase Details
Similar Homes in Baltimore, MD
Home Values in the Area
Average Home Value in this Area
Purchase History
| Date | Buyer | Sale Price | Title Company |
|---|---|---|---|
| Moreau Laurent D | $575,000 | None Available | |
| Walker John Garrett | $499,000 | Title Resources Guaranty Co | |
| Baer Alan N | $510,000 | -- | |
| Manley Kwame Jangha | $459,900 | -- | |
| Manley Kwame Jangha | $459,900 | -- | |
| Stewart Thomas Alan | $129,000 | -- |
Mortgage History
| Date | Status | Borrower | Loan Amount |
|---|---|---|---|
| Previous Owner | Moreau Laurent D | $517,500 | |
| Previous Owner | Walker John Garrett | $488,900 | |
| Previous Owner | Walker John Garrett | $499,000 | |
| Previous Owner | Baer Alan N | $290,000 |
Property History
| Date | Event | Price | Change | Sq Ft Price |
|---|---|---|---|---|
| 06/21/2021 06/21/21 | Sold | $575,000 | 0.0% | $159 / Sq Ft |
| 05/07/2021 05/07/21 | Pending | -- | -- | -- |
| 04/23/2021 04/23/21 | For Sale | $575,000 | +15.2% | $159 / Sq Ft |
| 07/10/2018 07/10/18 | Sold | $499,000 | 0.0% | $171 / Sq Ft |
| 05/05/2018 05/05/18 | Pending | -- | -- | -- |
| 04/25/2018 04/25/18 | Price Changed | $499,000 | -4.8% | $171 / Sq Ft |
| 04/04/2018 04/04/18 | Price Changed | $524,000 | -3.9% | $179 / Sq Ft |
| 10/30/2017 10/30/17 | For Sale | $545,000 | -- | $187 / Sq Ft |
Tax History Compared to Growth
Tax History
| Year | Tax Paid | Tax Assessment Tax Assessment Total Assessment is a certain percentage of the fair market value that is determined by local assessors to be the total taxable value of land and additions on the property. | Land | Improvement |
|---|---|---|---|---|
| 2024 | $11,060 | $530,900 | $0 | $0 |
| 2023 | $10,132 | $561,333 | $0 | $0 |
| 2022 | $10,302 | $481,300 | $100,000 | $381,300 |
| 2021 | $10,869 | $460,567 | $0 | $0 |
| 2020 | $9,301 | $439,833 | $0 | $0 |
| 2019 | $8,942 | $419,100 | $100,000 | $319,100 |
| 2018 | $9,093 | $419,100 | $100,000 | $319,100 |
| 2017 | $9,195 | $419,100 | $0 | $0 |
| 2016 | $10,773 | $426,900 | $0 | $0 |
| 2015 | $10,773 | $426,900 | $0 | $0 |
| 2014 | $10,773 | $426,900 | $0 | $0 |
Agents Affiliated with this Home
-
Jessica Dailey

Seller's Agent in 2021
Jessica Dailey
Compass
(443) 838-8204
64 in this area
284 Total Sales
-
Amy Sheinin

Buyer's Agent in 2021
Amy Sheinin
Monument Sotheby's International Realty
(443) 803-5632
3 in this area
120 Total Sales
-
Sharon Allen

Seller Co-Listing Agent in 2018
Sharon Allen
Cummings & Co Realtors
(410) 688-2987
40 Total Sales
Map
Source: Bright MLS
MLS Number: MDBA547300
APN: 0381-002
- 239 W Lafayette Ave
- 1311 Bolton St
- 251 W Lafayette Ave
- 240 W Lafayette Ave
- 1402 Bolton St
- 1208 Bolton St
- 0 Park Ave Unit MDBA2159166
- 1202 Bolton St
- 307 W Mosher St
- 1510 Park Ave
- 1214 Eutaw Place
- 126 W Lafayette Ave
- 1312 Rutter St
- 1602 Bolton St
- 1400 W Mount Royal Ave
- 1416 W Mount Royal Ave
- 1421 Mcculloh St
- 1615 Park Ave Unit 2
- 1705 Bolton St
- 1713 Linden Ave
- 224 W Lafayette Ave
- 226 W Lafayette Ave
- 222 W Lafayette Ave
- 228 W Lafayette Ave
- 230 W Lafayette Ave
- 230 W Lafayette Ave Unit 2
- 230 W Lafayette Ave Unit 1
- 232 W Lafayette Ave
- 234 W Lafayette Ave
- 1404 Bolton St
- 1406 Bolton St
- 1408 Bolton St
- 1410 Bolton St
- 236 W Lafayette Ave
- 1409 Bolton St
- 229 W Lafayette Ave
- 231 W Lafayette Ave
- 227 W Lafayette Ave
- 233 W Lafayette Ave
- 1412 Bolton St
