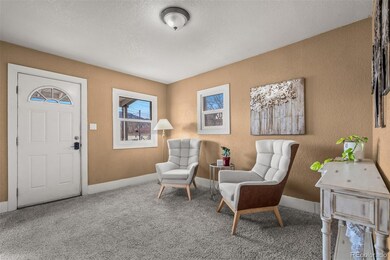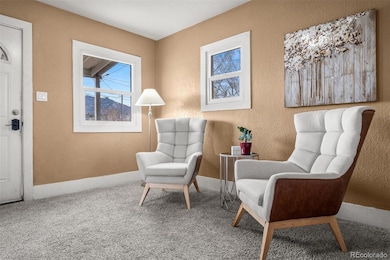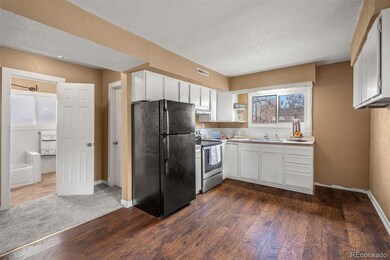
224 W Mill St Colorado Springs, CO 80903
Downtown Colorado Springs NeighborhoodEstimated payment $1,472/month
Highlights
- Mountain View
- No HOA
- Eat-In Kitchen
- Private Yard
- Covered patio or porch
- Double Pane Windows
About This Home
Best Value By Far in Colorado Springs. Cozy Tiny Home with over 660 s.f. Walk to Weidner Field, an 8,000 seat outdoor stadium and the home to the USL Championship Switchbacks Soccer Team. Weidner Field also hosts business events and concerts. The home is just minutes away from vibrant and walkable downtown area known as "Downtown COS", offering a mix of local culture, restaurants, shops and public art. The one-square mile downtown area is home to over 140 restaurants, bars, breweries and coffee shops as well as 65+ shops and galleries. Your homes lot is large and zoned R-2. Let your imagination run wild, stay in the house and build a duplex in the future. Remove the House and build a duplex now. How about an ADU? Possibilities are endless with County approval. The covered front porch welcomes you to this home. From your South facing porch you can see Cheyenne mountain. Watch the storms roll in over the mountain top. Southern exposure warms your living room through newer windows throughout. Neutral color palette. Blink and you might miss the opportunity to live in this quaint neighborhood. The 660 s.f. by appraisal does not include the finished laundry/porch enclosure (approx 100 s.f.). Property is being sold as-is. Information is deemed reliable, buyer to verify all information.
Listing Agent
HomeSmart Realty Brokerage Email: realtor4colo@hotmail.com,303-910-9390 License #40038344 Listed on: 03/28/2025

Co-Listing Agent
HomeSmart Brokerage Email: realtor4colo@hotmail.com,303-910-9390 License #100041439
Home Details
Home Type
- Single Family
Est. Annual Taxes
- $545
Year Built
- Built in 1937
Lot Details
- 4,450 Sq Ft Lot
- South Facing Home
- Property is Fully Fenced
- Private Yard
- Property is zoned R2
Home Design
- Bungalow
- Frame Construction
- Concrete Perimeter Foundation
Interior Spaces
- 660 Sq Ft Home
- 1-Story Property
- Double Pane Windows
- Living Room
- Mountain Views
- Crawl Space
Kitchen
- Eat-In Kitchen
- Range<<rangeHoodToken>>
- Dishwasher
Flooring
- Carpet
- Vinyl
Bedrooms and Bathrooms
- 2 Main Level Bedrooms
- 1 Full Bathroom
Laundry
- Laundry Room
- Dryer
- Washer
Parking
- 1 Parking Space
- 1 RV Parking Space
Outdoor Features
- Covered patio or porch
Schools
- Columbia Elementary School
- North Middle School
- Palmer High School
Utilities
- Forced Air Heating System
- 220 Volts
- 110 Volts
- Electric Water Heater
- Cable TV Available
Community Details
- No Home Owners Association
- South End Colorado Springs Subdivision
Listing and Financial Details
- Exclusions: Staging Items are Excluded
- Assessor Parcel Number 64192-06-034
Map
Home Values in the Area
Average Home Value in this Area
Tax History
| Year | Tax Paid | Tax Assessment Tax Assessment Total Assessment is a certain percentage of the fair market value that is determined by local assessors to be the total taxable value of land and additions on the property. | Land | Improvement |
|---|---|---|---|---|
| 2025 | $545 | $10,780 | -- | -- |
| 2024 | $440 | $14,170 | $2,460 | $11,710 |
| 2022 | $442 | $7,890 | $2,280 | $5,610 |
| 2021 | $480 | $8,130 | $2,350 | $5,780 |
| 2020 | $451 | $6,650 | $1,800 | $4,850 |
| 2019 | $449 | $6,650 | $1,800 | $4,850 |
| 2018 | $373 | $5,090 | $1,560 | $3,530 |
| 2017 | $354 | $5,090 | $1,560 | $3,530 |
| 2016 | $279 | $4,820 | $1,430 | $3,390 |
| 2015 | $278 | $4,820 | $1,430 | $3,390 |
| 2014 | $285 | $4,730 | $1,340 | $3,390 |
Property History
| Date | Event | Price | Change | Sq Ft Price |
|---|---|---|---|---|
| 05/11/2025 05/11/25 | Price Changed | $257,700 | -4.2% | $339 / Sq Ft |
| 04/08/2025 04/08/25 | For Sale | $269,000 | 0.0% | $354 / Sq Ft |
| 03/31/2025 03/31/25 | Pending | -- | -- | -- |
| 03/28/2025 03/28/25 | For Sale | $269,000 | -- | $354 / Sq Ft |
Purchase History
| Date | Type | Sale Price | Title Company |
|---|---|---|---|
| Special Warranty Deed | $181,000 | Unified Title Co | |
| Warranty Deed | $94,900 | Heritage Title | |
| Quit Claim Deed | -- | None Available | |
| Quit Claim Deed | -- | None Available | |
| Warranty Deed | -- | None Available | |
| Guardian Deed | $48,375 | Utc Colorado | |
| Deed | -- | -- | |
| Deed | -- | -- |
Mortgage History
| Date | Status | Loan Amount | Loan Type |
|---|---|---|---|
| Open | $177,721 | FHA | |
| Previous Owner | $14,000 | Stand Alone Second | |
| Previous Owner | $94,900 | New Conventional | |
| Previous Owner | $25,000 | Unknown | |
| Previous Owner | $42,250 | New Conventional | |
| Previous Owner | $200,000 | Commercial |
Similar Homes in Colorado Springs, CO
Source: REcolorado®
MLS Number: 8332270
APN: 64192-06-034
- 939 Conejos St
- 234 W Mill St
- 1005 S Cascade Ave
- 703 Sahwatch St
- 201 E Las Animas St Unit 305
- 1416 Ivy Place
- 248 Writers Way
- 228 E Las Vegas St
- 914 S Weber St
- 1506 Crestone Ave Unit D
- 305 W Brookside St
- 0 W Moreno Ave
- 412 Yucca Dr
- 1510 S Cascade Ave
- 828 S Wahsatch Ave
- 1611 Lorraine St
- 1416 S Wahsatch Ave
- 111 W Fountain Blvd
- 810 Sahwatch St
- 655 S Sierra Madre St
- 402 Crestone Ln
- 609 S Cascade Ave
- 240 Writers Way Unit B
- 239 E Fountain Blvd
- 810-820 S Weber St
- 418-422 S Tejon St
- 311 E Rio Grande St
- 412 S Nevada Ave
- 225 E Cimmaron St
- 626 S Wahsatch Ave
- 505 S Weber St
- 505 E Arvada St
- 322 E St Vrain St
- 18 E St Elmo Ave
- 1015 W Cimarron St
- 217 S Weber St
- 322 E Vermijo Ave






