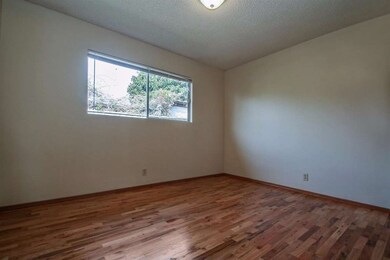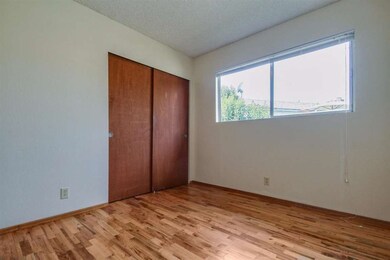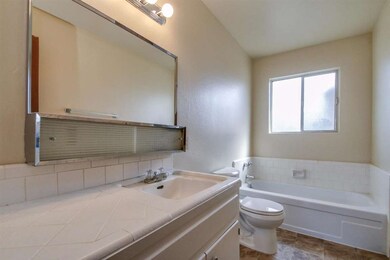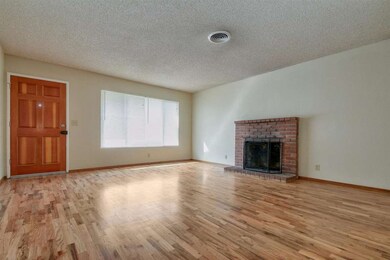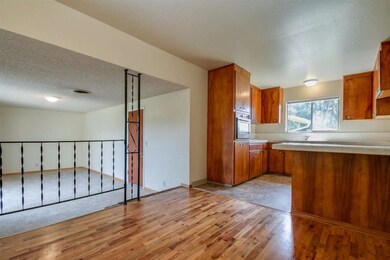
224 W Phillips Rd Watsonville, CA 95076
Amesti NeighborhoodEstimated Value: $988,000 - $1,114,000
Highlights
- Wood Flooring
- Tile Countertops
- Forced Air Heating System
- Aptos High School Rated A-
- Walk-in Shower
- Dining Room
About This Home
As of May 2017Location! Location! Charming 3 bedroom, 2 bath home with 2 car attached garage. Located on a quiet street just minutes from the Corralitos. Featuring freshly painted interior. fireplace, refinished hardwood flooring and family room. Spacious rear yard with a lovely patio for those summer outdoor BBQ's.
Last Agent to Sell the Property
El Camino Realty License #00755878 Listed on: 03/17/2017
Home Details
Home Type
- Single Family
Est. Annual Taxes
- $8,168
Year Built
- Built in 1966
Lot Details
- 6,403 Sq Ft Lot
- Back Yard Fenced
- Mostly Level
- Zoning described as R-1-6
Parking
- 2 Car Garage
- Garage Door Opener
- Off-Street Parking
Home Design
- Wood Frame Construction
- Composition Roof
- Concrete Perimeter Foundation
Interior Spaces
- 1,408 Sq Ft Home
- Wood Burning Fireplace
- Separate Family Room
- Dining Room
Kitchen
- Built-In Oven
- Electric Oven
- Electric Cooktop
- Tile Countertops
Flooring
- Wood
- Carpet
- Vinyl
Bedrooms and Bathrooms
- 3 Bedrooms
- 2 Full Bathrooms
- Low Flow Toliet
- Bathtub Includes Tile Surround
- Walk-in Shower
- Low Flow Shower
Utilities
- Forced Air Heating System
- Vented Exhaust Fan
- Separate Meters
- Individual Gas Meter
- Septic Tank
Listing and Financial Details
- Assessor Parcel Number 050-331-14-000
Ownership History
Purchase Details
Home Financials for this Owner
Home Financials are based on the most recent Mortgage that was taken out on this home.Purchase Details
Purchase Details
Purchase Details
Similar Homes in the area
Home Values in the Area
Average Home Value in this Area
Purchase History
| Date | Buyer | Sale Price | Title Company |
|---|---|---|---|
| Sterling Tim | $640,000 | Old Republic Title Company | |
| Haduca Theodore Andrew | -- | None Available | |
| Haduca Anita O | -- | None Available | |
| Haduca Anita O | -- | -- | |
| Haduca Anita O | -- | -- |
Mortgage History
| Date | Status | Borrower | Loan Amount |
|---|---|---|---|
| Open | Sterling Tim | $100,000 | |
| Open | Sterling Tim | $628,828 | |
| Closed | Sterling Tim | $638,275 | |
| Closed | Sterling Tim | $648,110 | |
| Closed | Sterling Tim | $652,738 |
Property History
| Date | Event | Price | Change | Sq Ft Price |
|---|---|---|---|---|
| 05/31/2017 05/31/17 | Sold | $639,950 | -1.5% | $455 / Sq Ft |
| 04/27/2017 04/27/17 | Pending | -- | -- | -- |
| 03/17/2017 03/17/17 | For Sale | $649,950 | -- | $462 / Sq Ft |
Tax History Compared to Growth
Tax History
| Year | Tax Paid | Tax Assessment Tax Assessment Total Assessment is a certain percentage of the fair market value that is determined by local assessors to be the total taxable value of land and additions on the property. | Land | Improvement |
|---|---|---|---|---|
| 2023 | $8,168 | $713,876 | $503,043 | $210,833 |
| 2022 | $8,017 | $699,879 | $493,180 | $206,699 |
| 2021 | $7,757 | $686,156 | $483,510 | $202,646 |
| 2020 | $7,645 | $679,120 | $478,552 | $200,568 |
| 2019 | $7,515 | $665,804 | $469,168 | $196,636 |
| 2018 | $7,328 | $652,749 | $459,969 | $192,780 |
| 2017 | $987 | $58,473 | $11,547 | $46,926 |
| 2016 | $892 | $57,327 | $11,322 | $46,005 |
| 2015 | $838 | $56,466 | $11,151 | $45,315 |
| 2014 | $822 | $55,359 | $10,932 | $44,427 |
Agents Affiliated with this Home
-
Chuck Fischer

Seller's Agent in 2017
Chuck Fischer
El Camino Realty
(831) 818-8148
31 Total Sales
-
Kelley Trousdale

Buyer's Agent in 2017
Kelley Trousdale
Santa Cruz Estates
(831) 566-7070
53 Total Sales
Map
Source: MLSListings
MLS Number: ML81642919
APN: 050-331-14-000
- 21 Karen Dr
- 18 Linden Rd
- 29 Karen Dr
- 0 Storey Rd Unit ML82010102
- 355 Corralitos Rd
- 389 Corralitos Rd
- 571 Calabasas Rd
- 155 Scarlet Ct
- 789 Green Valley Rd Unit 109
- 789 Green Valley Rd Unit 118
- 789 Green Valley Rd Unit 172
- 789 Green Valley Rd
- 280 Briarwood Dr
- 66 Bowker Rd
- 107 Pauline Dr
- 871 Green Valley Rd
- 261 Wheelock Rd
- 2265 Freedom Blvd
- 7 Valdez Ln
- 103 Buena Vista Dr
- 224 W Phillips Rd
- 210 W Phillips Rd
- 216 W Phillips Rd
- 207 Rainbow Ln
- 219 Rainbow Ln
- 198 W Phillips Rd
- 193 Rainbow Ln
- 231 Rainbow Ln
- 225 W Phillips Rd
- 235 W Phillips Rd
- 201 W Phillips Rd
- 181 Rainbow Ln
- 245 Rainbow Ln
- 172 W Phillips Rd
- 172 W Phillips Rd
- 245 W Phillips Rd
- 255 W Phillips Rd
- 265 W Phillips Rd
- 157 Rainbow Ln
- 183 W Phillips Rd


