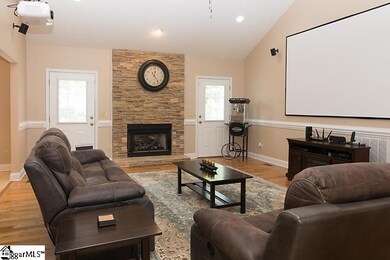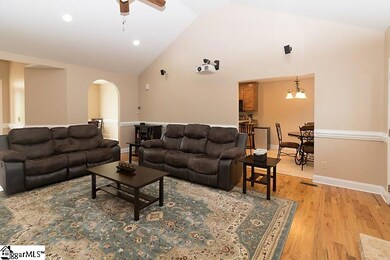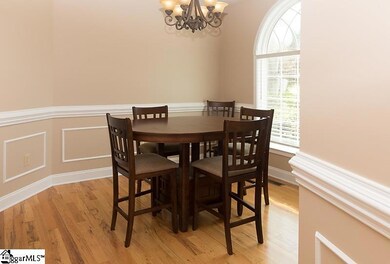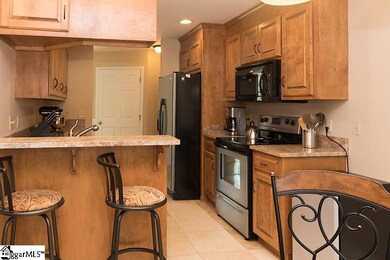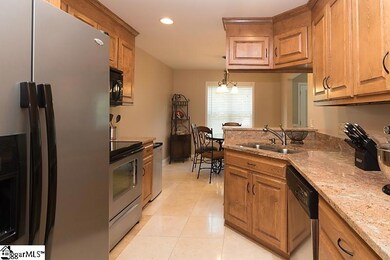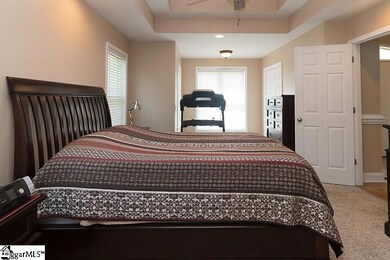
Highlights
- Open Floorplan
- Deck
- Traditional Architecture
- Lyman Elementary School Rated A-
- Marble Flooring
- Cathedral Ceiling
About This Home
As of August 2018Beautifully built, traditional custom home in lovely Winding Creek sits on a large .69 acre lot close to Lake Lyman. The marble entry foyer opens to a wonderful Great Room with cathedral ceiling, floor-to-ceiling stone fireplace, and access to the expansive rear deck overlooking the rear yard with mature trees. The formal Dining Room with trey ceiling, Kitchen with granite countertops and stainless steel appliances, as well as the Breakfast Room are located off the Great Room. The Master Suite with Sitting Room, walk-in closet and en-suite Bath with marble floor/double vanity/separate shower and tub is on the right side of the house. Two additional Bedrooms with full a Bath, Powder Room, and Laundry Room with pantry closet and sink, are also on the main level. The second level offers an expansive Bonus Room, perfect for an office, music room, play room, etc. All bedrooms, great room, and bonus room have ceiling fans. A two car garage, beautifully landscaped gardens, and an attractive storage shed complete this superb property.
Last Agent to Sell the Property
BHHS C Dan Joyner - Midtown License #40184 Listed on: 07/19/2018

Home Details
Home Type
- Single Family
Est. Annual Taxes
- $1,045
Year Built
- 2008
Lot Details
- 0.69 Acre Lot
- Lot Dimensions are 100x328x111x281
- Level Lot
- Few Trees
Home Design
- Traditional Architecture
- Brick Exterior Construction
- Architectural Shingle Roof
- Vinyl Siding
Interior Spaces
- 2,050 Sq Ft Home
- 2,000-2,199 Sq Ft Home
- Open Floorplan
- Tray Ceiling
- Smooth Ceilings
- Cathedral Ceiling
- Gas Log Fireplace
- Thermal Windows
- Window Treatments
- Great Room
- Sitting Room
- Breakfast Room
- Dining Room
- Bonus Room
- Crawl Space
- Storage In Attic
- Fire and Smoke Detector
Kitchen
- Electric Oven
- Electric Cooktop
- Built-In Microwave
- Dishwasher
- Granite Countertops
- Disposal
Flooring
- Wood
- Carpet
- Marble
- Ceramic Tile
Bedrooms and Bathrooms
- 3 Main Level Bedrooms
- Primary Bedroom on Main
- Walk-In Closet
- Primary Bathroom is a Full Bathroom
- 2.5 Bathrooms
- Dual Vanity Sinks in Primary Bathroom
- Jetted Tub in Primary Bathroom
- Garden Bath
- Separate Shower
Laundry
- Laundry Room
- Laundry on main level
- Electric Dryer Hookup
Parking
- 2 Car Attached Garage
- Garage Door Opener
- Circular Driveway
Outdoor Features
- Deck
- Front Porch
Utilities
- Forced Air Heating and Cooling System
- Underground Utilities
- Electric Water Heater
- Septic Tank
- Cable TV Available
Community Details
- Built by Image Development
- Winding Creek Subdivision, Brynes Floorplan
Listing and Financial Details
- Tax Lot 5
Ownership History
Purchase Details
Home Financials for this Owner
Home Financials are based on the most recent Mortgage that was taken out on this home.Purchase Details
Home Financials for this Owner
Home Financials are based on the most recent Mortgage that was taken out on this home.Purchase Details
Home Financials for this Owner
Home Financials are based on the most recent Mortgage that was taken out on this home.Similar Homes in the area
Home Values in the Area
Average Home Value in this Area
Purchase History
| Date | Type | Sale Price | Title Company |
|---|---|---|---|
| Deed | $229,900 | None Available | |
| Warranty Deed | $190,000 | -- | |
| Deed | $214,900 | -- |
Mortgage History
| Date | Status | Loan Amount | Loan Type |
|---|---|---|---|
| Open | $66,500 | Credit Line Revolving | |
| Previous Owner | $187,539 | New Conventional | |
| Previous Owner | $193,877 | New Conventional | |
| Previous Owner | $55,000 | Purchase Money Mortgage |
Property History
| Date | Event | Price | Change | Sq Ft Price |
|---|---|---|---|---|
| 08/21/2018 08/21/18 | Sold | $229,900 | 0.0% | $115 / Sq Ft |
| 07/21/2018 07/21/18 | Pending | -- | -- | -- |
| 07/19/2018 07/19/18 | For Sale | $229,900 | +21.0% | $115 / Sq Ft |
| 08/29/2013 08/29/13 | Sold | $190,000 | -5.0% | $93 / Sq Ft |
| 07/12/2013 07/12/13 | Pending | -- | -- | -- |
| 04/19/2013 04/19/13 | For Sale | $200,000 | -- | $98 / Sq Ft |
Tax History Compared to Growth
Tax History
| Year | Tax Paid | Tax Assessment Tax Assessment Total Assessment is a certain percentage of the fair market value that is determined by local assessors to be the total taxable value of land and additions on the property. | Land | Improvement |
|---|---|---|---|---|
| 2024 | $1,233 | $10,576 | $1,497 | $9,079 |
| 2023 | $1,233 | $10,576 | $1,497 | $9,079 |
| 2022 | $1,087 | $9,196 | $1,120 | $8,076 |
| 2021 | $1,087 | $9,196 | $1,120 | $8,076 |
| 2020 | $1,066 | $9,196 | $1,120 | $8,076 |
| 2019 | $1,346 | $8,887 | $1,082 | $7,805 |
| 2018 | $1,258 | $8,887 | $1,082 | $7,805 |
| 2017 | $1,084 | $7,728 | $1,120 | $6,608 |
| 2016 | $1,045 | $7,728 | $1,120 | $6,608 |
| 2015 | $1,671 | $12,668 | $1,120 | $11,548 |
| 2014 | $1,035 | $7,728 | $1,120 | $6,608 |
Agents Affiliated with this Home
-
Pam Granville

Seller's Agent in 2018
Pam Granville
BHHS C Dan Joyner - Midtown
(864) 430-5634
47 Total Sales
-
Virginia Freeman

Buyer's Agent in 2018
Virginia Freeman
BHHS C.Dan Joyner-Woodruff Rd
(864) 325-7463
187 Total Sales
-
Abbey Turner

Seller's Agent in 2013
Abbey Turner
Found It , LLC (Travelers Rest)
(864) 270-1475
52 Total Sales
-
AGENT NONMEMBER
A
Buyer's Agent in 2013
AGENT NONMEMBER
NONMEMBER OFFICE
Map
Source: Greater Greenville Association of REALTORS®
MLS Number: 1372451
APN: 5-05-00-021.09
- 122 Glengary Ct
- 00 Lake Vista Dr
- 60 Lakeside Dr
- 724 Shelburne Ln
- 59 Lakeside Dr
- 739 Shelburne Ln
- 825 Brennan Way
- 844 Brennan Way
- 325 Reflection Dr
- 320 Reflection Dr
- 309 Reflection Dr
- 538 Life Ln
- 518 Life Ln
- 141 Ashlan Woods Ct
- 14 Rollingreen Rd
- 381 Butler Rd
- 52 Wild Cherry Cir
- 2005 Gap Creek Rd
- 101 Jordan Rd
- 203 Palmetto Dr

