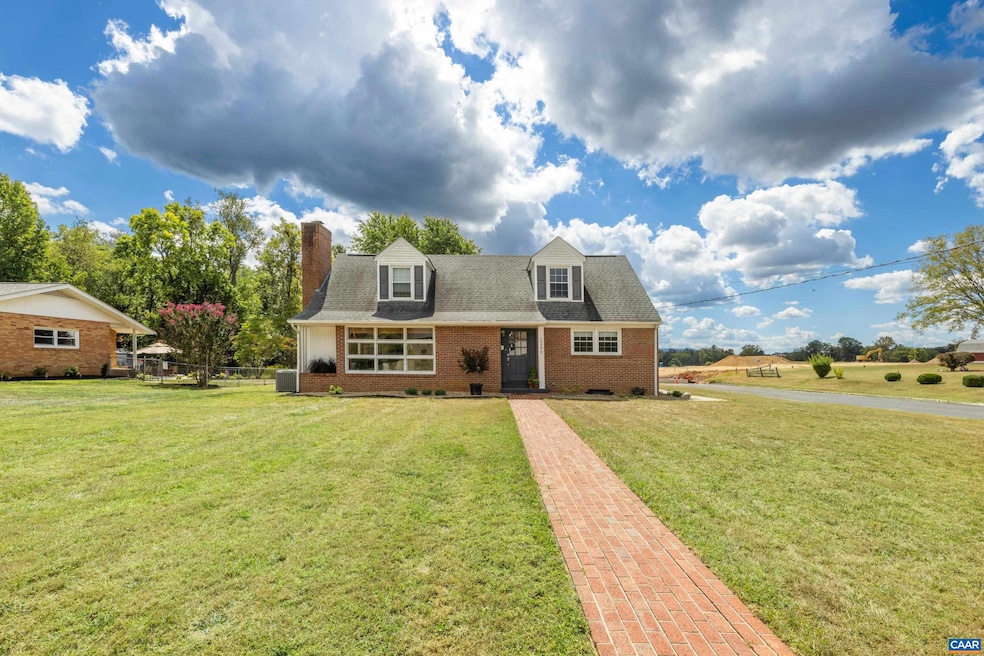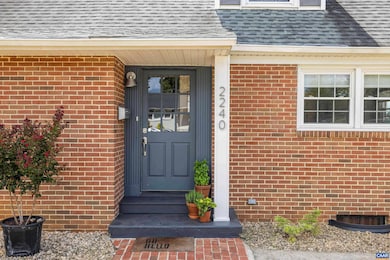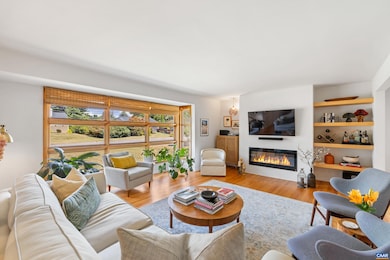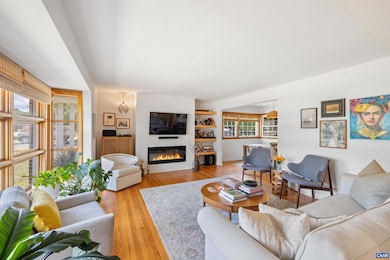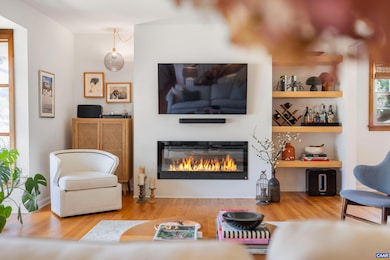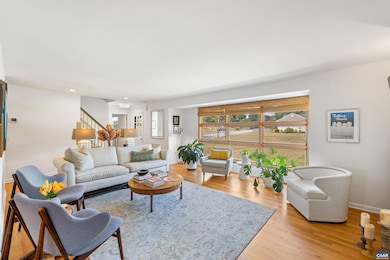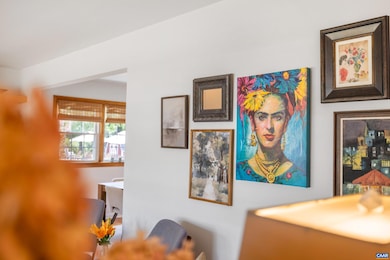
2240 Belvue Rd Waynesboro, VA 22980
Estimated payment $2,920/month
Highlights
- Popular Property
- Walk-In Pantry
- Double Vanity
- Main Floor Primary Bedroom
- Front Porch
- Walk-In Closet
About This Home
Welcome to this beautifully renovated home in the heart of Waynesboro! Situated on a spacious .4-acre corner lot, this property blends modern updates, timeless finishes, and a convenient location less than 1.5 miles from I-64. Inside, you’ll find an open floor plan with refinished wood floors, custom shades, fresh paint, and abundant natural light. The chef’s kitchen is a true highlight with quartz and Italian marble countertops, new cabinetry with soft-close doors and dovetail joinery, a walk-in pantry, a hidden microwave cabinet, a stainless sink with pull-down faucet, and top-of-the-line appliances, including a Frigidaire induction cooktop, a GE wall oven, a dishwasher, and a French-door refrigerator. The main-level primary suite offers a walk-in closet and spa-like bath with a double vanity, a walk-in shower, and a separate water closet. Other features include new HVAC, electric fireplace, built-in shelving, finished laundry, and a huge unfinished basement with exterior entry. Completing the home are a two-car garage, carport, whole-house generator, screened porch, and beautifully refreshed landscaping—move-in ready and designed for modern Shenandoah Valley living. Schedule a private tour today.
Listing Agent
HOWARD HANNA ROY WHEELER REALTY CO.- CHARLOTTESVILLE License #0225234445 Listed on: 09/06/2025

Open House Schedule
-
Sunday, November 02, 20251:00 to 3:00 pm11/2/2025 1:00:00 PM +00:0011/2/2025 3:00:00 PM +00:00Add to Calendar
Home Details
Home Type
- Single Family
Est. Annual Taxes
- $2,432
Year Built
- Built in 1959 | Remodeled
Lot Details
- 0.41 Acre Lot
- Zoning described as RS-12 Single Family Residential
Parking
- 2 Car Garage
- Basement Garage
- Side Facing Garage
- Garage Door Opener
Home Design
- Block Foundation
- Stick Built Home
Interior Spaces
- 2-Story Property
- Recessed Lighting
- Electric Fireplace
- Gas Fireplace
- Stacked Washer and Dryer
- Basement
Kitchen
- Walk-In Pantry
- Dishwasher
- Disposal
Bedrooms and Bathrooms
- 4 Bedrooms | 1 Primary Bedroom on Main
- Walk-In Closet
- Double Vanity
Outdoor Features
- Front Porch
Schools
- Westwood Hills Elementary School
- Kate Collins Middle School
- Waynesboro High School
Utilities
- Central Air
- Heat Pump System
- Programmable Thermostat
Community Details
- Mondomaine Subdivision
Listing and Financial Details
- Assessor Parcel Number 32 5 - 31
Map
Home Values in the Area
Average Home Value in this Area
Tax History
| Year | Tax Paid | Tax Assessment Tax Assessment Total Assessment is a certain percentage of the fair market value that is determined by local assessors to be the total taxable value of land and additions on the property. | Land | Improvement |
|---|---|---|---|---|
| 2025 | $2,939 | $358,400 | $52,500 | $305,900 |
| 2024 | $2,432 | $315,900 | $50,000 | $265,900 |
| 2023 | $2,391 | $310,500 | $50,000 | $260,500 |
| 2022 | $2,053 | $228,100 | $45,000 | $183,100 |
| 2021 | $2,053 | $228,100 | $45,000 | $183,100 |
| 2020 | $1,911 | $212,400 | $45,000 | $167,400 |
| 2019 | $1,912 | $212,400 | $45,000 | $167,400 |
| 2018 | $1,773 | $197,000 | $45,000 | $152,000 |
| 2017 | $1,714 | $197,000 | $45,000 | $152,000 |
| 2016 | $1,564 | $195,500 | $45,000 | $150,500 |
| 2015 | $1,564 | $195,500 | $45,000 | $150,500 |
| 2014 | -- | $203,700 | $45,000 | $158,700 |
| 2013 | -- | $0 | $0 | $0 |
Property History
| Date | Event | Price | List to Sale | Price per Sq Ft | Prior Sale |
|---|---|---|---|---|---|
| 10/25/2025 10/25/25 | For Sale | $519,000 | 0.0% | $238 / Sq Ft | |
| 10/03/2025 10/03/25 | Pending | -- | -- | -- | |
| 09/06/2025 09/06/25 | For Sale | $519,000 | +85.4% | $238 / Sq Ft | |
| 08/29/2022 08/29/22 | Sold | $280,000 | -5.1% | $129 / Sq Ft | View Prior Sale |
| 07/23/2022 07/23/22 | Pending | -- | -- | -- | |
| 07/14/2022 07/14/22 | For Sale | $295,000 | -- | $136 / Sq Ft |
Purchase History
| Date | Type | Sale Price | Title Company |
|---|---|---|---|
| Deed | $280,000 | None Listed On Document |
Mortgage History
| Date | Status | Loan Amount | Loan Type |
|---|---|---|---|
| Open | $224,000 | New Conventional |
About the Listing Agent

Sales Associate of the Year 2024, Charlottesville Association of Realtors
National Excellence Award 2024
Professional Honor Society 2024
Tony is a true professional who is dedicated to his clients and their goals. He believes in establishing long-term relationships built on trust and mutual respect. He is a master communicator, always keeping his clients informed every step of the way. Tony is an expert in marketing and uses his skills to ensure that his clients' homes are seen by
Tony's Other Listings
Source: Charlottesville area Association of Realtors®
MLS Number: 668771
APN: 42 3 11- 6
- PENWELL Plan at Kira Heights
- SALEM Plan at Kira Heights
- NEUVILLE Plan at Kira Heights
- 2500 Forest Dr
- 2509 Belvue Rd Unit 18
- 2509 Belvue Rd
- 2524 Belvue Rd
- 2418 Mount Vernon St
- 2548 Belvue Rd
- 2455 Mount Vernon St
- 1229 Rosser Ave
- 636 Rosser Ave
- 208 Sunbird Ln
- 313 Springdale Rd
- 912 Battery Rd
- 63 Springdale Rd
- 65 Springdale Rd
- 812 Meadowbrook Rd
- 244 Ridgeline Dr
- 1073 Pendleton Dr
- 86 Summercrest Ave
- 1750 Rosser Ave
- 1750 Rosser Ave Unit 141A BRANDON LADD CI
- 1750 Rosser Ave Unit 44 BRANDON LADD CIRC
- 1750 Rosser Ave Unit 144A Brandon Ladd Ci
- 25 Stoneridge Dr Unit 104
- 2305 Mosley St Unit B
- 2013 Mosley St
- 440 Market Ave
- 440 Market Ave
- 349 Willowshire Ct
- 405 Willowshire Ct
- 600 E Main St
- 303 N Delphine Ave
- 901 4th St
- 1013 B St
- 397 Mule Academy Rd Unit 207
- 397 Mule Academy Rd Unit 210
- 397 Mule Academy Rd Unit 107
- 397 Mule Academy Rd
