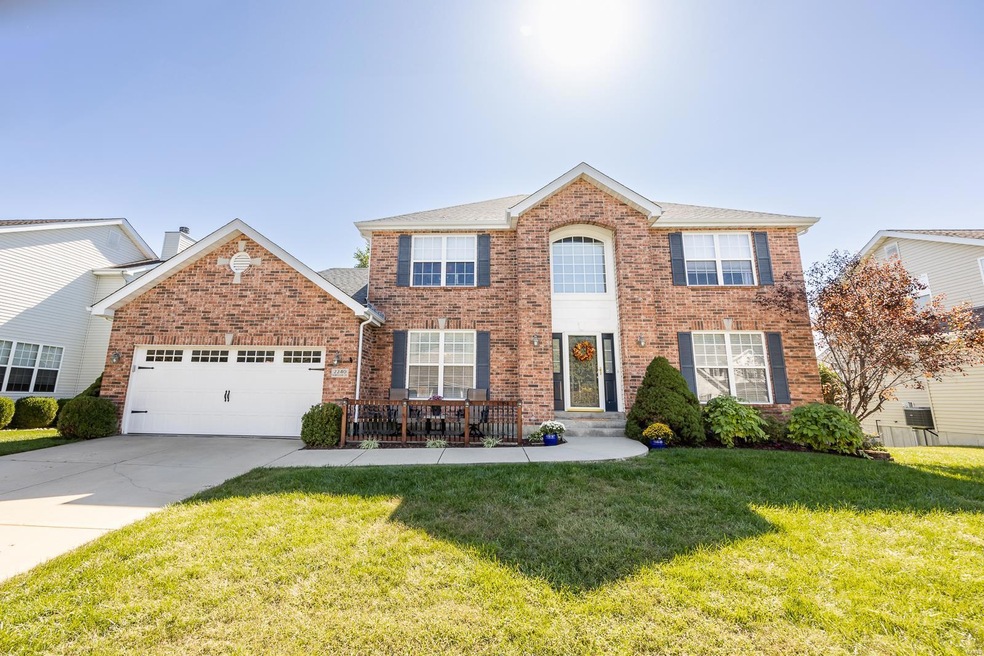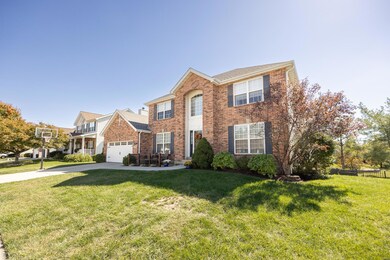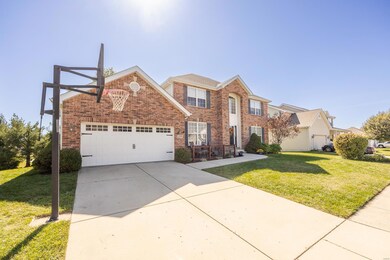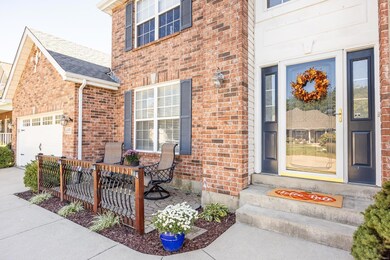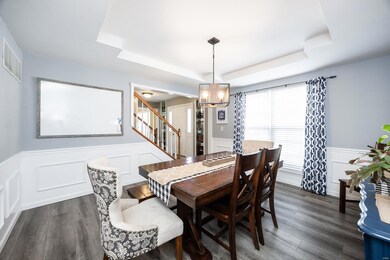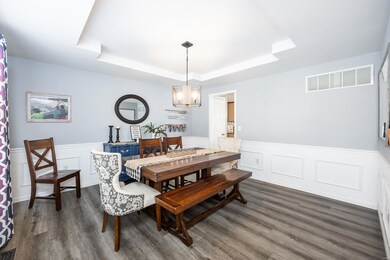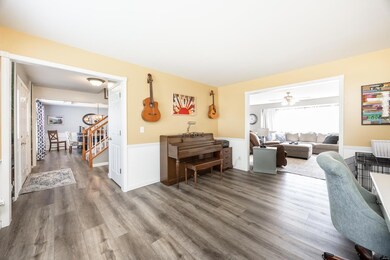
2240 Birmingham Dr Belleville, IL 62221
Highlights
- Recreation Room
- Home Office
- Brick or Stone Veneer
- Traditional Architecture
- 2 Car Attached Garage
- Living Room
About This Home
As of June 2025Back on the market due to no fault of the seller! Buyer unable to obtain financing. Welcome to Windsor Estates! Step into this spacious 4 bedroom, 3.5 bathroom home that has so many updates! The main level features new flooring throughout, a formal dining room, a formal living room/office, and a bright and airy family room with a gas fireplace and views of the neighborhood pond. The kitchen is complete with quartz countertops, new fridge (2024), island, breakfast bar and dining area. On the main floor you will also find a laundry room with custom cabinets and drop zone located off of the garage. Four bedrooms are located on the second floor. The primary en-suite is a dream with dual walk-in closets, split vanities, soaking tub, and separate shower. The walk-out basement boasts a rec. room, office space, bathroom, and workshop! HVAC and roof were replaced in 2023! The home is conveniently located just minutes from schools, shopping, and dining.
Last Agent to Sell the Property
RE/MAX Alliance License #475.206930 Listed on: 10/11/2024

Home Details
Home Type
- Single Family
Est. Annual Taxes
- $6,382
Year Built
- Built in 2002
Lot Details
- 9,583 Sq Ft Lot
- Fenced
HOA Fees
- $33 Monthly HOA Fees
Parking
- 2 Car Attached Garage
- Garage Door Opener
- Driveway
Home Design
- Traditional Architecture
- Brick or Stone Veneer
- Vinyl Siding
- Radon Mitigation System
Interior Spaces
- 2-Story Property
- Gas Fireplace
- Insulated Windows
- Sliding Doors
- Six Panel Doors
- Family Room
- Living Room
- Dining Room
- Home Office
- Recreation Room
- Partially Finished Basement
- Finished Basement Bathroom
Kitchen
- Gas Cooktop
- <<microwave>>
- Dishwasher
- Disposal
Flooring
- Carpet
- Luxury Vinyl Plank Tile
Bedrooms and Bathrooms
- 4 Bedrooms
Laundry
- Dryer
- Washer
Schools
- Whiteside Dist 115 Elementary And Middle School
- Belleville High School-East
Utilities
- Forced Air Heating System
- Underground Utilities
Listing and Financial Details
- Assessor Parcel Number 08-01.0-108-006
Community Details
Overview
- Association fees include common grounds
Amenities
- Workshop Area
Recreation
- Recreational Area
Ownership History
Purchase Details
Home Financials for this Owner
Home Financials are based on the most recent Mortgage that was taken out on this home.Purchase Details
Home Financials for this Owner
Home Financials are based on the most recent Mortgage that was taken out on this home.Purchase Details
Home Financials for this Owner
Home Financials are based on the most recent Mortgage that was taken out on this home.Purchase Details
Home Financials for this Owner
Home Financials are based on the most recent Mortgage that was taken out on this home.Purchase Details
Home Financials for this Owner
Home Financials are based on the most recent Mortgage that was taken out on this home.Similar Homes in Belleville, IL
Home Values in the Area
Average Home Value in this Area
Purchase History
| Date | Type | Sale Price | Title Company |
|---|---|---|---|
| Warranty Deed | $400,000 | Town & Country Title | |
| Warranty Deed | $375,000 | Town & Country Title | |
| Warranty Deed | $255,000 | Community Title Shiloh Llc | |
| Warranty Deed | $236,500 | Benchmark Title Company | |
| Warranty Deed | $226,500 | Benchmark Title Company |
Mortgage History
| Date | Status | Loan Amount | Loan Type |
|---|---|---|---|
| Open | $320,000 | Construction | |
| Previous Owner | $383,062 | VA | |
| Previous Owner | $237,143 | VA | |
| Previous Owner | $261,120 | VA | |
| Previous Owner | $190,400 | Unknown | |
| Previous Owner | $189,200 | Balloon | |
| Previous Owner | $23,650 | Purchase Money Mortgage | |
| Previous Owner | $50,000 | Credit Line Revolving |
Property History
| Date | Event | Price | Change | Sq Ft Price |
|---|---|---|---|---|
| 06/27/2025 06/27/25 | Sold | $400,000 | 0.0% | $120 / Sq Ft |
| 05/07/2025 05/07/25 | For Sale | $399,900 | 0.0% | $120 / Sq Ft |
| 05/01/2025 05/01/25 | Off Market | $400,000 | -- | -- |
| 01/17/2025 01/17/25 | Sold | $375,000 | 0.0% | $112 / Sq Ft |
| 01/17/2025 01/17/25 | Pending | -- | -- | -- |
| 10/11/2024 10/11/24 | For Sale | $375,000 | 0.0% | $112 / Sq Ft |
| 10/07/2024 10/07/24 | Off Market | $375,000 | -- | -- |
| 04/10/2015 04/10/15 | Sold | $255,000 | -7.3% | $76 / Sq Ft |
| 03/11/2015 03/11/15 | Pending | -- | -- | -- |
| 08/29/2014 08/29/14 | For Sale | $275,000 | -- | $82 / Sq Ft |
Tax History Compared to Growth
Tax History
| Year | Tax Paid | Tax Assessment Tax Assessment Total Assessment is a certain percentage of the fair market value that is determined by local assessors to be the total taxable value of land and additions on the property. | Land | Improvement |
|---|---|---|---|---|
| 2023 | $6,382 | $95,627 | $13,378 | $82,249 |
| 2022 | $5,559 | $87,092 | $12,184 | $74,908 |
| 2021 | $5,387 | $83,518 | $11,684 | $71,834 |
| 2020 | $4,886 | $77,779 | $10,881 | $66,898 |
| 2019 | $4,624 | $75,721 | $11,881 | $63,840 |
| 2018 | $5,324 | $73,788 | $11,578 | $62,210 |
| 2017 | $4,926 | $71,823 | $11,269 | $60,554 |
| 2016 | $4,902 | $69,348 | $10,881 | $58,467 |
| 2014 | $4,070 | $63,266 | $11,730 | $51,536 |
| 2013 | -- | $63,266 | $11,730 | $51,536 |
Agents Affiliated with this Home
-
Janell Schmittling

Seller's Agent in 2025
Janell Schmittling
Homes By Janell
(618) 444-6141
213 in this area
798 Total Sales
-
Emily Lane

Seller's Agent in 2025
Emily Lane
RE/MAX
(509) 481-3349
6 in this area
13 Total Sales
-
Melissa MacIsaac

Seller Co-Listing Agent in 2025
Melissa MacIsaac
RE/MAX
(812) 480-8319
38 in this area
112 Total Sales
-
Kim Ruhl

Buyer's Agent in 2025
Kim Ruhl
RE/MAX
(618) 444-0133
148 in this area
366 Total Sales
-
Jacquelyn Poponi
J
Buyer's Agent in 2025
Jacquelyn Poponi
Real Broker LLC
(618) 923-8342
6 in this area
24 Total Sales
-
Delores Doussard

Seller's Agent in 2015
Delores Doussard
RE/MAX Preferred
(618) 781-6183
106 in this area
209 Total Sales
Map
Source: MARIS MLS
MLS Number: MIS24063510
APN: 08-01.0-108-006
- 1214 Carleton Ln
- 2259 Mallard Bend Ct
- 1232 Carleton Ln
- 1278 Bainbridge Ct
- 1284 Bainbridge Ct
- 2711 Cascade Lake Dr
- 2645 Katrine Lake Dr
- 15 Sandpiper Dr
- 1305 Monarch Lake Ln
- 600 E Waters Edge Dr
- 2724 Meridian Lake Dr
- 2028 Ravenel
- 2024 Ravenel
- 2601 Crimson View Dr
- 2013 Ravenel
- 2605 Cheyenne Wells Dr
- 2617 Cheyenne Wells Dr
- 517 E Waters Edge Dr
- 1460 Manchester Dr
- 215 Meddows Ln
