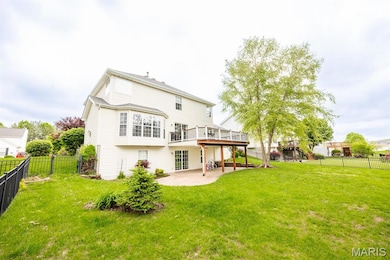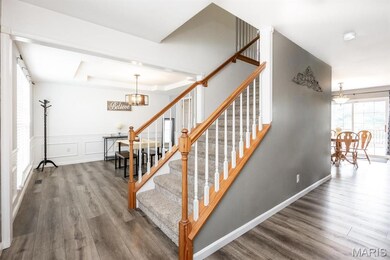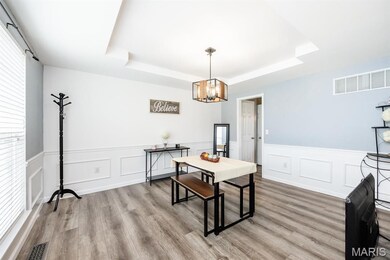
2240 Birmingham Dr Belleville, IL 62221
Highlights
- Traditional Architecture
- 2 Car Attached Garage
- Forced Air Heating and Cooling System
- 1 Fireplace
- Brick Veneer
About This Home
As of June 2025This beautiful 2-story home in Windsor Estates has everything you’ve been waiting for! With nearly 3,400 sq ft of finished living space, 4 bedrooms, and multiple gathering areas, it offers the perfect combination of space, comfort and style. The main level features newer flooring throughout, flowing seamlessly from the formal dining room into a versatile front room—ideal for a home office. The bright living room includes a gas fireplace and opens to the spacious kitchen, complete with quartz countertops, a center island and abundant cabinet storage. Upstairs, the generous primary suite boasts dual closets, a soaking tub, and a separate shower. Three additional bedrooms and a full bath complete the second floor. The walkout basement offers an ideal entertaining setup including a dedicated workshop for hobbies or storage. Step outside and enjoy summer BBQs on the two-story deck or relax in the fully fenced backyard. Newer roof, hvac and water heater. This home truly has it all!
Last Agent to Sell the Property
Homes By Janell License #471.020450 Listed on: 05/07/2025
Home Details
Home Type
- Single Family
Est. Annual Taxes
- $6,382
Year Built
- Built in 2002
Lot Details
- 9,583 Sq Ft Lot
- Lot Dimensions are 80x120
HOA Fees
- $33 Monthly HOA Fees
Parking
- 2 Car Attached Garage
Home Design
- Traditional Architecture
- Brick Veneer
- Vinyl Siding
Interior Spaces
- 2-Story Property
- 1 Fireplace
- Partially Finished Basement
- Basement Fills Entire Space Under The House
Kitchen
- Range
- Microwave
- Dishwasher
Bedrooms and Bathrooms
- 4 Bedrooms
Schools
- Whiteside Dist 115 Elementary And Middle School
- Belleville High School-East
Utilities
- Forced Air Heating and Cooling System
Listing and Financial Details
- Assessor Parcel Number 08-01.0-108-006
Ownership History
Purchase Details
Home Financials for this Owner
Home Financials are based on the most recent Mortgage that was taken out on this home.Purchase Details
Home Financials for this Owner
Home Financials are based on the most recent Mortgage that was taken out on this home.Purchase Details
Home Financials for this Owner
Home Financials are based on the most recent Mortgage that was taken out on this home.Purchase Details
Home Financials for this Owner
Home Financials are based on the most recent Mortgage that was taken out on this home.Purchase Details
Home Financials for this Owner
Home Financials are based on the most recent Mortgage that was taken out on this home.Similar Homes in Belleville, IL
Home Values in the Area
Average Home Value in this Area
Purchase History
| Date | Type | Sale Price | Title Company |
|---|---|---|---|
| Warranty Deed | $400,000 | Town & Country Title | |
| Warranty Deed | $375,000 | Town & Country Title | |
| Warranty Deed | $255,000 | Community Title Shiloh Llc | |
| Warranty Deed | $236,500 | Benchmark Title Company | |
| Warranty Deed | $226,500 | Benchmark Title Company |
Mortgage History
| Date | Status | Loan Amount | Loan Type |
|---|---|---|---|
| Open | $320,000 | Construction | |
| Previous Owner | $383,062 | VA | |
| Previous Owner | $237,143 | VA | |
| Previous Owner | $261,120 | VA | |
| Previous Owner | $190,400 | Unknown | |
| Previous Owner | $189,200 | Balloon | |
| Previous Owner | $23,650 | Purchase Money Mortgage | |
| Previous Owner | $50,000 | Credit Line Revolving |
Property History
| Date | Event | Price | Change | Sq Ft Price |
|---|---|---|---|---|
| 06/27/2025 06/27/25 | Sold | $400,000 | 0.0% | $120 / Sq Ft |
| 05/07/2025 05/07/25 | For Sale | $399,900 | 0.0% | $120 / Sq Ft |
| 05/01/2025 05/01/25 | Off Market | $400,000 | -- | -- |
| 01/17/2025 01/17/25 | Sold | $375,000 | 0.0% | $112 / Sq Ft |
| 01/17/2025 01/17/25 | Pending | -- | -- | -- |
| 10/11/2024 10/11/24 | For Sale | $375,000 | 0.0% | $112 / Sq Ft |
| 10/07/2024 10/07/24 | Off Market | $375,000 | -- | -- |
| 04/10/2015 04/10/15 | Sold | $255,000 | -7.3% | $76 / Sq Ft |
| 03/11/2015 03/11/15 | Pending | -- | -- | -- |
| 08/29/2014 08/29/14 | For Sale | $275,000 | -- | $82 / Sq Ft |
Tax History Compared to Growth
Tax History
| Year | Tax Paid | Tax Assessment Tax Assessment Total Assessment is a certain percentage of the fair market value that is determined by local assessors to be the total taxable value of land and additions on the property. | Land | Improvement |
|---|---|---|---|---|
| 2023 | $6,382 | $95,627 | $13,378 | $82,249 |
| 2022 | $5,559 | $87,092 | $12,184 | $74,908 |
| 2021 | $5,387 | $83,518 | $11,684 | $71,834 |
| 2020 | $4,886 | $77,779 | $10,881 | $66,898 |
| 2019 | $4,624 | $75,721 | $11,881 | $63,840 |
| 2018 | $5,324 | $73,788 | $11,578 | $62,210 |
| 2017 | $4,926 | $71,823 | $11,269 | $60,554 |
| 2016 | $4,902 | $69,348 | $10,881 | $58,467 |
| 2014 | $4,070 | $63,266 | $11,730 | $51,536 |
| 2013 | -- | $63,266 | $11,730 | $51,536 |
Agents Affiliated with this Home
-
Janell Schmittling

Seller's Agent in 2025
Janell Schmittling
Homes By Janell
(618) 444-6141
213 in this area
798 Total Sales
-
Emily Lane

Seller's Agent in 2025
Emily Lane
RE/MAX
(509) 481-3349
6 in this area
15 Total Sales
-
Melissa MacIsaac

Seller Co-Listing Agent in 2025
Melissa MacIsaac
RE/MAX
(812) 480-8319
38 in this area
112 Total Sales
-
Kim Ruhl

Buyer's Agent in 2025
Kim Ruhl
RE/MAX
(618) 444-0133
147 in this area
365 Total Sales
-
Jacquelyn Poponi
J
Buyer's Agent in 2025
Jacquelyn Poponi
Real Broker LLC
(618) 923-8342
6 in this area
24 Total Sales
-
Delores Doussard

Seller's Agent in 2015
Delores Doussard
RE/MAX Preferred
(618) 781-6183
106 in this area
209 Total Sales
Map
Source: MARIS MLS
MLS Number: MIS25028490
APN: 08-01.0-108-006
- 1214 Carleton Ln
- 2259 Mallard Bend Ct
- 1232 Carleton Ln
- 1278 Bainbridge Ct
- 1284 Bainbridge Ct
- 2711 Cascade Lake Dr
- 2645 Katrine Lake Dr
- 15 Sandpiper Dr
- 1305 Monarch Lake Ln
- 600 E Waters Edge Dr
- 2724 Meridian Lake Dr
- 2028 Ravenel
- 2024 Ravenel
- 2601 Crimson View Dr
- 2013 Ravenel
- 2605 Cheyenne Wells Dr
- 2617 Cheyenne Wells Dr
- 517 E Waters Edge Dr
- 1460 Manchester Dr
- 1472 Manchester Dr






