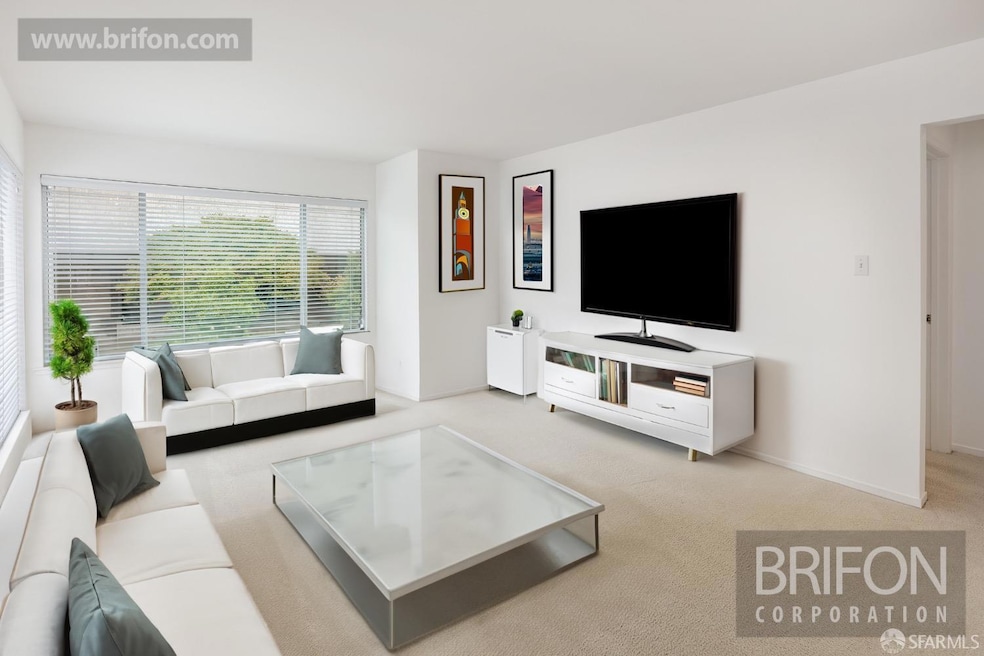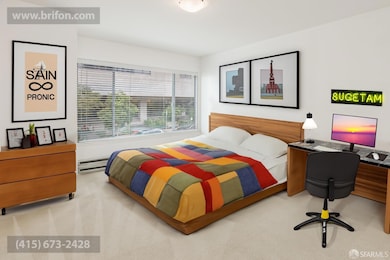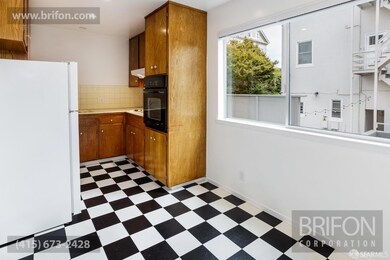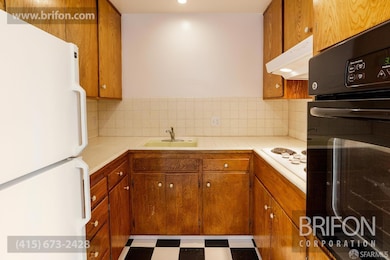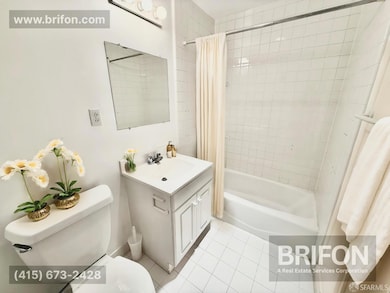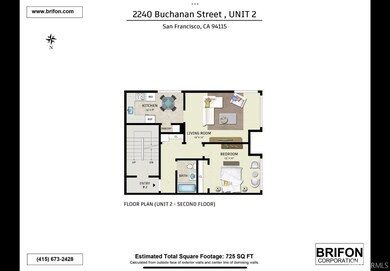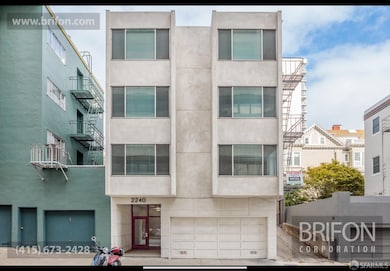2240 Buchanan St Unit 2 San Francisco, CA 94115
Pacific Heights NeighborhoodHighlights
- Midcentury Modern Architecture
- Bay Window
- Bathtub with Shower
- Sherman Elementary Rated A-
- Double Pane Windows
- Tile Countertops
About This Home
Located in the heart of Pacific Heights. We are a boutique and quaint six unit building featuring large dual pane windows with southern exposure; plentiful natural light with beautiful outlooks onto historic charming Pacific Heights Mansions. The property offers convenient amenities such as in-building laundry, assigned independent on-site parking for an additional amount, with an intercom system that connects directly to residents phone. Steps away from upscale restaurants and luxury shopping.
Property Details
Home Type
- Apartment
Year Built
- Built in 1961
Home Design
- Midcentury Modern Architecture
Interior Spaces
- 725 Sq Ft Home
- 4-Story Property
- Double Pane Windows
- Bay Window
- Window Screens
- Formal Entry
- Living Room
Kitchen
- Built-In Gas Oven
- Electric Cooktop
- Range Hood
- Tile Countertops
Flooring
- Carpet
- Linoleum
- Tile
Bedrooms and Bathrooms
- 1 Full Bathroom
- Bathtub with Shower
Home Security
- Carbon Monoxide Detectors
- Fire and Smoke Detector
Parking
- 1 Parking Space
- 1 Carport Space
- Parking Available
- Alley Access
- Open Parking
- Parking Fee
- $200 Parking Fee
- Assigned Parking
Additional Features
- Energy-Efficient Windows
- 2,644 Sq Ft Lot
- Baseboard Heating
Listing and Financial Details
- Security Deposit $3,300
- Tenant pays for electricity, insurance
- 12 Month Lease Term
- 12-Month Minimum Lease Term
- Assessor Parcel Number 0627-013
Community Details
Pet Policy
- No Pets Allowed
Additional Features
- Low-Rise Condominium
- Coin Laundry
Map
Source: San Francisco Association of REALTORS® MLS
MLS Number: 425045475
- 2121 Laguna St Unit 100
- 2315 Sacramento St Unit 5
- 2315 Sacramento St Unit 2
- 2315 Sacramento St Unit 1
- 2205 Sacramento St Unit 302
- 2201 Sacramento St Unit 404
- 2367 Washington St
- 2171 Sacramento St Unit 4
- 2135 California St Unit 8
- 2438 Clay St
- 2440 Clay St Unit 2440
- 1915 Laguna St Unit 4
- 1915 Laguna St Unit 2
- 2198 Jackson St
- 2471 Clay St
- 2170 Jackson St Unit 2
- 1914 Pine St Unit 5
- 2200 Pacific Ave Unit 8E
- 2200 Pacific Ave Unit 4F
- 2070 Bush St
