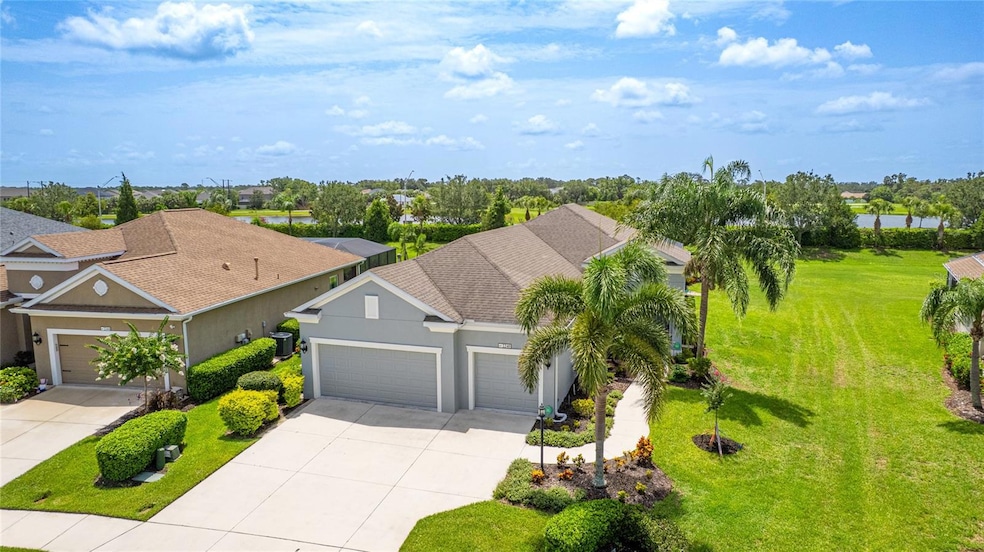2240 Crystal Lake Trail Bradenton, FL 34211
Estimated payment $4,290/month
Highlights
- Screened Pool
- Gated Community
- Deck
- B.D. Gullett Elementary School Rated A-
- Open Floorplan
- Contemporary Architecture
About This Home
Under contract-accepting backup offers. AWESOME 3-Bedroom POOL Home with 3-CAR Garage in GATED Community – NO CDDs! Welcome to this beautifully maintained home offering 2,288 square feet of living space on a large lot (over 1/3 of an acre). Built in 2016 and freshly painted on the exterior just last year, this home is packed with upgrades and thoughtful features throughout. All counters in home are QUARTZ, Step inside to find UPGRADED CERMIC TILE in the main living area, and LUXURY VINYL PLANK FLOORING in all bedrooms and den. UPGRADED PLANTATION SHUTTERS, and CROWN MOLDING GALORE. All 3 bedrooms boast WALK-IN closets, and the separate den provides perfect space for a home office or sitting area. Enjoy cooking with NATURAL GAS on appliances that are only one year old, plus a high-end Speed Queen washer and gas dryer in a SEPARATE laundry room. Peace of mind with hurricane protection on the entire home, i.e., HURRICANE IMPACT GLASS on all windows, except the lanai where windows and doors have ELECTRONIC hurricane roll down shutters. Also, a WHOLE-HOUSE GENERAC 22k GENERATOR is included. Out back, relax or entertain around your sparkling SALT WATER POOL SYSTEM. the OVERSIZED 3-car garage (with an extra 4 feet of depth) offers ample space for vehicles, storage, or a workshop. Separate HOT TUB stays! Rain gutters around ENTIRE home. This home has NEVER flooded, and lender does NOT require flood insurance. Lot size is 1/3 of an acre with a large distance away from the home next door, and no homes directly across the street because there is an island of grass in between. Large space between homes on either side. LOW HOA fees and no CDD fees. Eagle Trace is a GATED neighborhood with community POOL, pickleball/tennis court, dog park, and playground. Lawn care is done by the HOA. Close to restaurants, shopping, medical facilities beaches, and more.
Listing Agent
HOOVER REALTY LLC Brokerage Phone: 941-312-1463 License #3216623 Listed on: 06/06/2025
Home Details
Home Type
- Single Family
Est. Annual Taxes
- $4,639
Year Built
- Built in 2016
Lot Details
- 0.37 Acre Lot
- Northwest Facing Home
- Private Lot
- Metered Sprinkler System
- Property is zoned R1
HOA Fees
- $307 Monthly HOA Fees
Parking
- 3 Car Attached Garage
- 3 Carport Spaces
Home Design
- Contemporary Architecture
- Ranch Style House
- Florida Architecture
- Slab Foundation
- Tile Roof
- Block Exterior
Interior Spaces
- 2,288 Sq Ft Home
- Open Floorplan
- Crown Molding
- High Ceiling
- Ceiling Fan
- Plantation Shutters
- Blinds
- Sliding Doors
- Great Room
- Family Room Off Kitchen
- Combination Dining and Living Room
- Home Office
- Inside Utility
- Pool Views
Kitchen
- Eat-In Kitchen
- Dinette
- Range
- Recirculated Exhaust Fan
- Microwave
- Dishwasher
- Stone Countertops
- Disposal
Flooring
- Ceramic Tile
- Luxury Vinyl Tile
- Vinyl
Bedrooms and Bathrooms
- 3 Bedrooms
- Split Bedroom Floorplan
- Walk-In Closet
- 2 Full Bathrooms
Laundry
- Laundry Room
- Dryer
- Washer
Home Security
- Security System Owned
- Security Gate
- Hurricane or Storm Shutters
- Storm Windows
- Fire and Smoke Detector
- In Wall Pest System
Pool
- Screened Pool
- In Ground Pool
- Gunite Pool
- Saltwater Pool
- Above Ground Spa
- Fence Around Pool
Outdoor Features
- Deck
- Enclosed Patio or Porch
- Rain Gutters
Schools
- Gullett Elementary School
- Dr Mona Jain Middle School
- Lakewood Ranch High School
Utilities
- Central Heating and Cooling System
- Heating System Uses Natural Gas
- Natural Gas Connected
- Cable TV Available
Listing and Financial Details
- Visit Down Payment Resource Website
- Tax Lot 205
- Assessor Parcel Number 568502059
Community Details
Overview
- Association fees include pool, ground maintenance, management, recreational facilities
- Resource Property Management Association, Phone Number (941) 348-2912
- Visit Association Website
- Eagle Trace Subdivision
- The community has rules related to deed restrictions
Recreation
- Tennis Courts
- Pickleball Courts
- Community Playground
- Community Pool
Security
- Gated Community
Map
Home Values in the Area
Average Home Value in this Area
Property History
| Date | Event | Price | Change | Sq Ft Price |
|---|---|---|---|---|
| 09/08/2025 09/08/25 | Pending | -- | -- | -- |
| 08/12/2025 08/12/25 | Price Changed | $674,900 | -3.6% | $295 / Sq Ft |
| 07/17/2025 07/17/25 | Price Changed | $700,000 | -6.7% | $306 / Sq Ft |
| 06/06/2025 06/06/25 | For Sale | $750,000 | -- | $328 / Sq Ft |
Source: Stellar MLS
MLS Number: A4651726
- 12715 Lake Silver Ave
- 2006 Red Lake Run
- 12511 Halfmoon Lake Terrace
- 12343 Halfmoon Lake Terrace
- 12944 Bliss Loop
- 12331 Half Moon Lake Terrace
- 12941 Bliss Loop
- 2111 Crystal Lake Trail
- 12225 Whisper Lake Dr
- 12985 Bliss Loop
- 13148 Bliss Loop
- 2631 Sapphire Blue Ln
- 12132 Gannett Place
- 12026 Perennial Place
- 1739 Lake Verona Cir
- 13065 Bliss Loop
- 12031 Medley Terrace
- 12019 Sawgrass Lake Terrace
- 2209 Woodleaf Hammock Ct
- 12817 Cobalt Terrace







