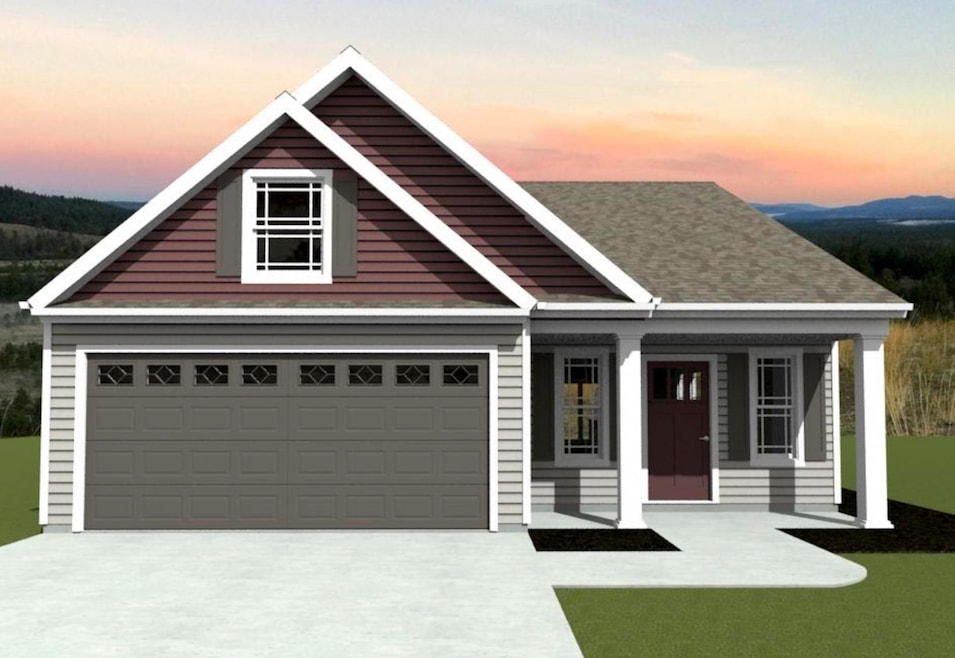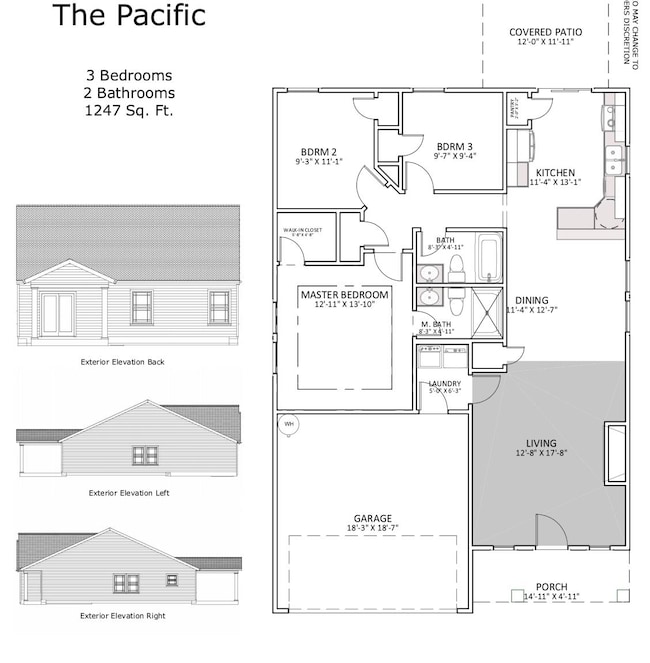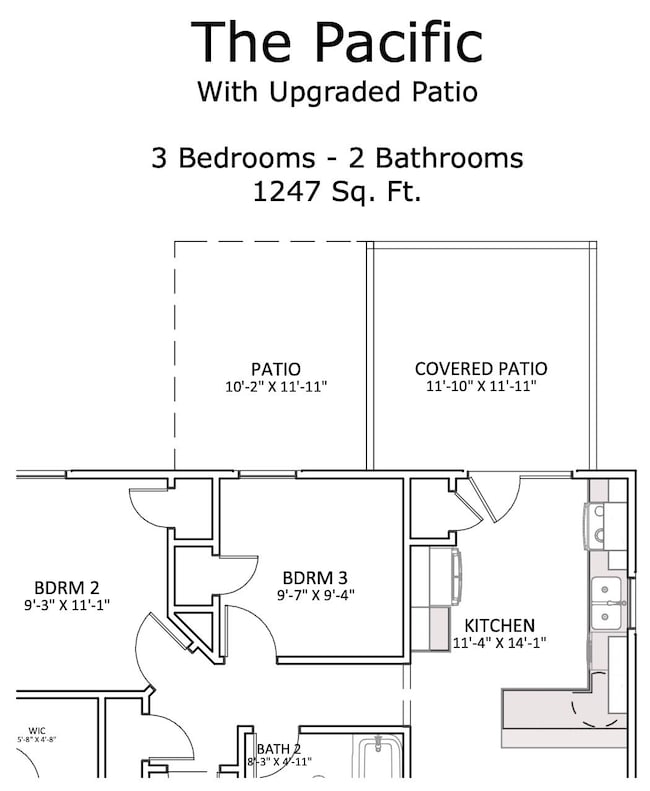Estimated payment $1,596/month
Total Views
100,175
3
Beds
2
Baths
1,247
Sq Ft
$198
Price per Sq Ft
Highlights
- Primary Bedroom Suite
- Craftsman Architecture
- Porch
- Dorman High School Rated A-
- Utility Sink
- Crown Molding
About This Home
Preferred Lender/Attorney Closing Costs Incentive of $7,500 Offered!!! Welcome to Hampshire Heights! For a floor plan under 1300 sq ft, the Pacific offers a modern, open concept living area perfect for entertaining! 3 bedroom, 2 bath. Complete with the trademark chair rail, crown molding and rope lighting.
Home Details
Home Type
- Single Family
Year Built
- Built in 2025
HOA Fees
- $50 Monthly HOA Fees
Parking
- 2 Car Garage
Home Design
- Craftsman Architecture
- Ranch Style House
- Slab Foundation
- Architectural Shingle Roof
Interior Spaces
- 1,247 Sq Ft Home
- Crown Molding
- Ceiling height of 9 feet or more
- Gas Log Fireplace
- Tilt-In Windows
- Living Room
- Dining Room
Kitchen
- Dishwasher
- Utility Sink
Flooring
- Carpet
- Luxury Vinyl Tile
Bedrooms and Bathrooms
- 3 Bedrooms
- Primary Bedroom Suite
- 2 Full Bathrooms
Schools
- Roebuck Pr Elementary School
- Gable Middle School
- Dorman High School
Additional Features
- Porch
- 5,663 Sq Ft Lot
- Heat Pump System
Community Details
- Built by Enchanted Homes
- Hampshire Heights Subdivision
Map
Create a Home Valuation Report for This Property
The Home Valuation Report is an in-depth analysis detailing your home's value as well as a comparison with similar homes in the area
Home Values in the Area
Average Home Value in this Area
Property History
| Date | Event | Price | List to Sale | Price per Sq Ft |
|---|---|---|---|---|
| 06/13/2025 06/13/25 | For Sale | $247,075 | -- | $198 / Sq Ft |
Source: Multiple Listing Service of Spartanburg
Source: Multiple Listing Service of Spartanburg
MLS Number: SPN325215
Nearby Homes
- 2236 Davenport Ct
- 2245 Davenport Ct
- 2601 Karkinnen Way
- Reynolds Plan at Hampshire Heights
- Bishop Plan at Hampshire Heights
- Wellford Plan at Hampshire Heights
- Clifton Plan at Hampshire Heights
- Pacific Plan at Hampshire Heights
- Quincy Plan at Hampshire Heights
- Inman Plan at Hampshire Heights
- Heatherwood Plan at Hampshire Heights
- 2249 Davenport Ct
- 2208 Davenport Ct
- 2209 Davenport Ct
- 2160 Davenport Ct
- 2054 Lachaise Ln
- 2011 Lachaise Ln
- ATWOOD Plan at Hampshire Heights
- HUNTINGTON Plan at Hampshire Heights
- JOSIE Plan at Hampshire Heights
- 2319 Davenport Ct
- 1076 Merlot Ct
- 439 W Rustling Leaves Ln
- 460 E Blackstock Rd
- 120 Pueblo St Unit D
- 356 Prosperity Ln
- 430 E Blackstock Rd
- 110 Southport Rd
- 106 Kensington Dr
- 180 S Pine Lake Dr
- 1209 Crested Iris St
- 1217 Crested Iris St
- 200 Heath Ln
- 3120 Emberly Dr
- 107 Twin Creek Ct Unit 107
- 747 Markham Cir
- 591 Hamilton Chase Dr
- 3160 Emberly Dr
- 501 Camelot Dr
- 3184 Emberly Dr



