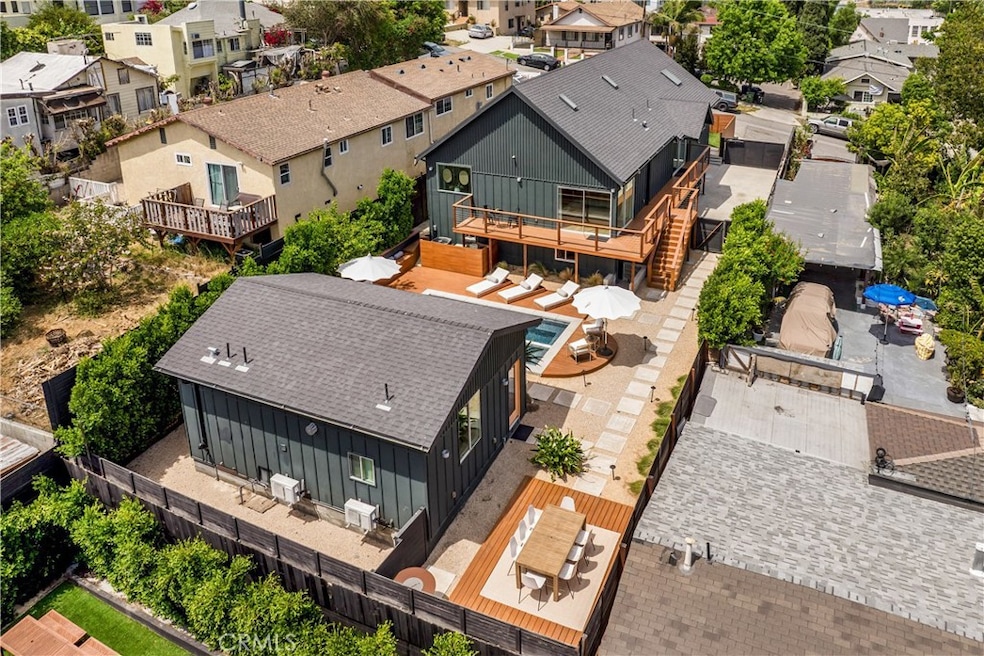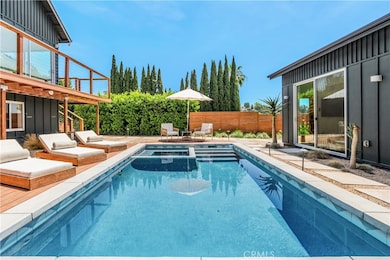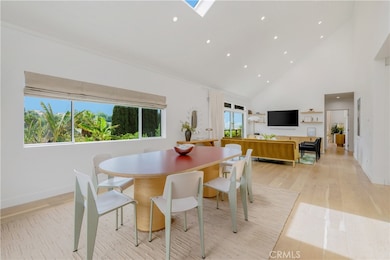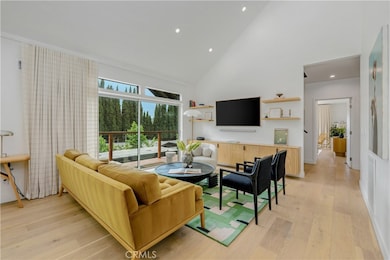
2240 Ewing St Los Angeles, CA 90039
Estimated payment $23,266/month
Highlights
- Art Studio
- Private Pool
- Contemporary Architecture
- Clifford Street Elementary School Rated A-
- Panoramic View
- Loft
About This Home
SFR + ADU + POOL + VIEWS! Welcome to 2240 Ewing St, a stunning modern retreat that combines high-end design, smart technology, and resort-style living in one beautifully appointed property. Featuring vaulted ceilings, skylights, custom finishes, and white oak flooring throughout, the home is equipped with keyless Yale locks, a Vivint security system, and an Nest thermostat for ultimate comfort and peace of mind. The chef’s kitchen boasts top-of-the-line Thermador appliances, a wine fridge, terrazzo countertops, a stainless steel farmhouse sink, and a spacious island with seating. The luxurious primary suite offers downtown LA skyline views, pool access, a walk-in closet, and a spa-like bath with dual rain showers and WinZo sinks. Additional highlights include a Jack and Jill bathroom for guest rooms, a detached ADU with full kitchen and in-unit laundry, a versatile office/pool room, and a loft ideal for a playroom, studio, or meditation space. Outdoor living shines with a pool, spa, Brazilian redwood decks, and multiple lounge and dining areas—all behind a gated driveway with parking for up to four cars. Located in the heart of trendy Silver Lake, you're just minutes from some of LA’s best restaurants, boutique shopping, weekly farmers markets, and the vibrant energy of Sunset Junction. You just have to see it for yourself!
Listing Agent
Lyon Stahl Investment Real Estate, Inc. Brokerage Email: bobby@lyonstahl.com License #02145409 Listed on: 06/24/2025

Co-Listing Agent
Lyon Stahl Investment Real Estate, Inc. Brokerage Email: bobby@lyonstahl.com License #02212779
Home Details
Home Type
- Single Family
Est. Annual Taxes
- $44,330
Year Built
- Built in 2022
Lot Details
- 7,494 Sq Ft Lot
- Density is up to 1 Unit/Acre
- Property is zoned LAR2
Parking
- 4 Car Garage
Property Views
- Panoramic
- City Lights
Home Design
- Contemporary Architecture
Interior Spaces
- 3,345 Sq Ft Home
- 3-Story Property
- High Ceiling
- Family Room
- Living Room
- Den
- Loft
- Bonus Room
- Game Room
- Art Studio
- Gas Oven
- Basement
Bedrooms and Bathrooms
- 4 Bedrooms
- Jack-and-Jill Bathroom
- 4 Bathrooms
Laundry
- Laundry Room
- Dryer
- Washer
Additional Features
- Private Pool
- Central Heating and Cooling System
Listing and Financial Details
- Tax Lot 176
- Assessor Parcel Number 5422018020
- $277 per year additional tax assessments
- Seller Considering Concessions
Community Details
Overview
- No Home Owners Association
- 2 Units
Recreation
- Park
- Bike Trail
Building Details
- Rent Control
- 1 Separate Electric Meter
- 1 Separate Gas Meter
- 1 Separate Water Meter
Map
Home Values in the Area
Average Home Value in this Area
Tax History
| Year | Tax Paid | Tax Assessment Tax Assessment Total Assessment is a certain percentage of the fair market value that is determined by local assessors to be the total taxable value of land and additions on the property. | Land | Improvement |
|---|---|---|---|---|
| 2025 | $44,330 | $3,745,440 | $2,705,040 | $1,040,400 |
| 2024 | $44,330 | $3,672,000 | $2,652,000 | $1,020,000 |
| 2023 | $43,455 | $3,600,000 | $2,600,000 | $1,000,000 |
| 2022 | $13,092 | $1,100,000 | $880,000 | $220,000 |
| 2021 | $8,411 | $208,259 | $167,094 | $41,165 |
| 2019 | $8,333 | $202,084 | $162,139 | $39,945 |
| 2018 | $8,250 | $198,122 | $158,960 | $39,162 |
| 2016 | $2,340 | $190,432 | $152,789 | $37,643 |
| 2015 | $2,306 | $187,572 | $150,494 | $37,078 |
| 2014 | $2,322 | $183,899 | $147,547 | $36,352 |
Property History
| Date | Event | Price | Change | Sq Ft Price |
|---|---|---|---|---|
| 08/05/2025 08/05/25 | Price Changed | $3,599,000 | -5.3% | $1,076 / Sq Ft |
| 07/07/2025 07/07/25 | Price Changed | $3,799,000 | -2.6% | $1,136 / Sq Ft |
| 06/24/2025 06/24/25 | For Sale | $3,900,000 | +8.3% | $1,166 / Sq Ft |
| 11/17/2022 11/17/22 | Sold | $3,600,000 | -5.1% | $1,076 / Sq Ft |
| 09/08/2022 09/08/22 | Pending | -- | -- | -- |
| 08/05/2022 08/05/22 | For Sale | $3,795,000 | +245.0% | $1,135 / Sq Ft |
| 11/17/2021 11/17/21 | Sold | $1,100,000 | -8.2% | $566 / Sq Ft |
| 08/29/2021 08/29/21 | Pending | -- | -- | -- |
| 07/22/2021 07/22/21 | For Sale | $1,198,000 | -- | $616 / Sq Ft |
Purchase History
| Date | Type | Sale Price | Title Company |
|---|---|---|---|
| Grant Deed | $3,600,000 | Equity Title | |
| Grant Deed | $1,100,000 | Equity Title | |
| Interfamily Deed Transfer | -- | Ticor Title Company Of Ca | |
| Interfamily Deed Transfer | -- | Ticor Title Company | |
| Interfamily Deed Transfer | -- | Alliance Title Company | |
| Interfamily Deed Transfer | -- | Alliance Title Company | |
| Interfamily Deed Transfer | -- | -- |
Mortgage History
| Date | Status | Loan Amount | Loan Type |
|---|---|---|---|
| Previous Owner | $2,880,000 | New Conventional | |
| Previous Owner | $1,455,000 | Construction | |
| Previous Owner | $400,000 | New Conventional | |
| Previous Owner | $244,000 | Credit Line Revolving | |
| Previous Owner | $350,000 | New Conventional | |
| Previous Owner | $100,000 | Credit Line Revolving | |
| Previous Owner | $208,000 | Unknown | |
| Previous Owner | $100,000 | Credit Line Revolving | |
| Previous Owner | $174,650 | Unknown |
Similar Homes in the area
Source: California Regional Multiple Listing Service (CRMLS)
MLS Number: SB25140507
APN: 5422-018-020
- 2258 Duane St
- 2250 Fargo St
- 1859 Silent Era Dr
- 1915 Apex Ave
- 2327 Ewing St
- 2344 Ewing St
- 2149 Fargo St
- 2150 Clifford St
- 2348 Baxter St
- 2231 Moore St
- 2252 Aaron St
- 2126 Branden St
- 0 Edendale Place
- 2230 Glendale Blvd
- 2319 W Loma Vista Place
- 1846 Silver Lake Blvd
- 2007 Baxter St
- 1942 Lake Shore Ave
- 2315 Loma Vista Place
- 2068 Cerro Gordo St
- 1855 Silent Era Dr
- 2223 Clifford St Unit 103
- 2206 Fox Ln
- 2110 Glendale Blvd
- 2146 Clifford St
- 2348 Baxter St
- 1750 Glendale Blvd Unit 211
- 1750 Glendale Blvd Unit 420
- 1752 Glendale Blvd Unit 420
- 1752 Glendale Blvd Unit 211
- 2220 Aaron St
- 1878 N Alvarado St
- 2226 1/2 Aaron St
- 1842 N Alvarado St
- 1972 Avalon St
- 2330 Effie St
- 2330 Effie St
- 2256 Glendale Blvd Unit 2256
- 1811 Fanning St
- 1933 Lemoyne St






