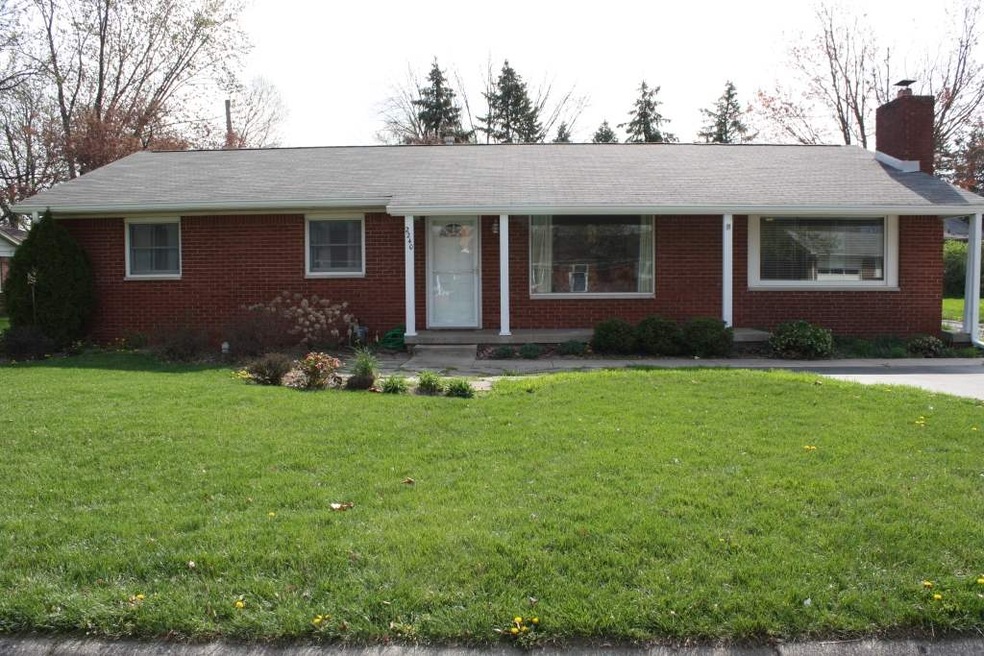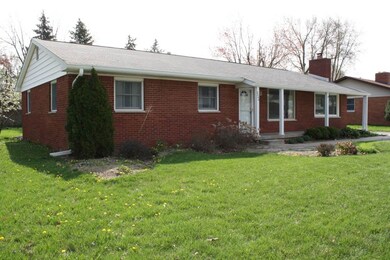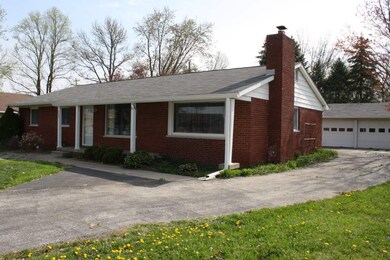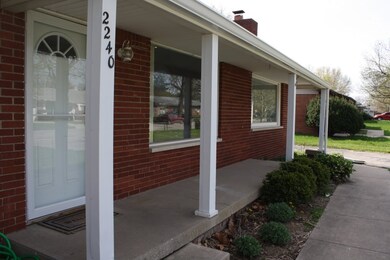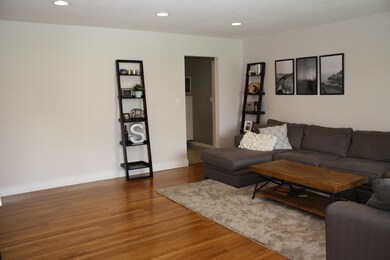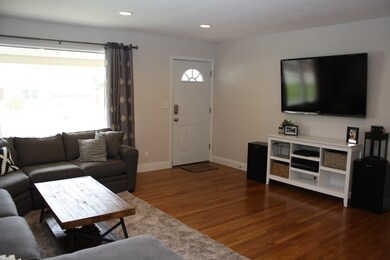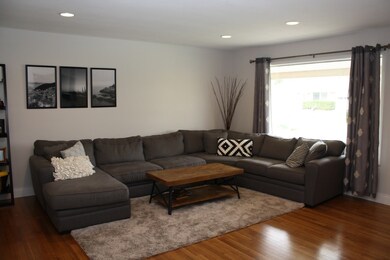
2240 Huron Rd West Lafayette, IN 47906
Highlights
- Ranch Style House
- Wood Flooring
- 3 Car Detached Garage
- West Lafayette Intermediate School Rated A+
- Covered patio or porch
- Utility Sink
About This Home
As of June 2025Adorable ranch home located in top-ranked West Lafayette school system. This house features refinished hardwood flooring in the living room and hallway and high-end newer carpet in the bedrooms (hardwood under carpet). You'll also find updated bathrooms, a large family room with a fireplace perfect for game nights. The all brick exterior provides low maintenance and the enormous 3-bay garage is large enough for your vehicles and outdoor equipment.
Home Details
Home Type
- Single Family
Est. Annual Taxes
- $1,630
Year Built
- Built in 1961
Lot Details
- 10,019 Sq Ft Lot
- Lot Dimensions are 86x113
- Level Lot
Parking
- 3 Car Detached Garage
- Garage Door Opener
- Off-Street Parking
Home Design
- Ranch Style House
- Brick Exterior Construction
- Shingle Roof
- Asphalt Roof
Interior Spaces
- 1,566 Sq Ft Home
- Wood Burning Fireplace
- Crawl Space
Kitchen
- Eat-In Kitchen
- Laminate Countertops
- Utility Sink
- Disposal
Flooring
- Wood
- Carpet
- Vinyl
Bedrooms and Bathrooms
- 3 Bedrooms
- <<tubWithShowerToken>>
Home Security
- Carbon Monoxide Detectors
- Fire and Smoke Detector
Utilities
- Forced Air Heating and Cooling System
- Heating System Uses Gas
- Cable TV Available
Additional Features
- Covered patio or porch
- Suburban Location
Listing and Financial Details
- Assessor Parcel Number 79-07-07-431-015.000-026
Ownership History
Purchase Details
Home Financials for this Owner
Home Financials are based on the most recent Mortgage that was taken out on this home.Purchase Details
Home Financials for this Owner
Home Financials are based on the most recent Mortgage that was taken out on this home.Purchase Details
Home Financials for this Owner
Home Financials are based on the most recent Mortgage that was taken out on this home.Purchase Details
Purchase Details
Purchase Details
Home Financials for this Owner
Home Financials are based on the most recent Mortgage that was taken out on this home.Similar Homes in West Lafayette, IN
Home Values in the Area
Average Home Value in this Area
Purchase History
| Date | Type | Sale Price | Title Company |
|---|---|---|---|
| Warranty Deed | -- | Bcks Title Company Llc | |
| Warranty Deed | -- | -- | |
| Warranty Deed | -- | -- | |
| Special Warranty Deed | -- | None Available | |
| Sheriffs Deed | -- | None Available | |
| Warranty Deed | -- | -- |
Mortgage History
| Date | Status | Loan Amount | Loan Type |
|---|---|---|---|
| Open | $216,000 | New Conventional | |
| Previous Owner | $200,600 | Credit Line Revolving | |
| Previous Owner | $80,000 | New Conventional | |
| Previous Owner | $116,659 | FHA | |
| Previous Owner | $100,485 | FHA |
Property History
| Date | Event | Price | Change | Sq Ft Price |
|---|---|---|---|---|
| 06/17/2025 06/17/25 | Sold | $288,000 | 0.0% | $184 / Sq Ft |
| 05/18/2025 05/18/25 | Pending | -- | -- | -- |
| 05/16/2025 05/16/25 | For Sale | $288,000 | +67.4% | $184 / Sq Ft |
| 05/25/2018 05/25/18 | Sold | $172,000 | -1.1% | $110 / Sq Ft |
| 05/03/2018 05/03/18 | Pending | -- | -- | -- |
| 05/02/2018 05/02/18 | For Sale | $174,000 | +74.0% | $111 / Sq Ft |
| 03/21/2013 03/21/13 | Sold | $100,000 | -2.9% | $64 / Sq Ft |
| 01/14/2013 01/14/13 | Pending | -- | -- | -- |
| 12/05/2012 12/05/12 | For Sale | $103,000 | -- | $66 / Sq Ft |
Tax History Compared to Growth
Tax History
| Year | Tax Paid | Tax Assessment Tax Assessment Total Assessment is a certain percentage of the fair market value that is determined by local assessors to be the total taxable value of land and additions on the property. | Land | Improvement |
|---|---|---|---|---|
| 2024 | $2,636 | $223,100 | $35,000 | $188,100 |
| 2023 | $2,355 | $211,800 | $35,000 | $176,800 |
| 2022 | $2,238 | $189,100 | $35,000 | $154,100 |
| 2021 | $1,986 | $168,800 | $35,000 | $133,800 |
| 2020 | $1,885 | $160,700 | $35,000 | $125,700 |
| 2019 | $1,821 | $155,500 | $35,000 | $120,500 |
| 2018 | $1,708 | $146,900 | $26,400 | $120,500 |
| 2017 | $1,630 | $142,100 | $26,400 | $115,700 |
| 2016 | $1,406 | $138,400 | $26,400 | $112,000 |
| 2014 | $1,282 | $128,000 | $26,400 | $101,600 |
| 2013 | $1,358 | $126,900 | $26,400 | $100,500 |
Agents Affiliated with this Home
-
Yu Gao
Y
Seller's Agent in 2025
Yu Gao
Keller Williams Lafayette
(765) 231-6904
6 Total Sales
-
Jing Zhang

Buyer's Agent in 2025
Jing Zhang
Keller Williams Lafayette
(765) 409-2783
157 Total Sales
-
Kathy McDowell

Seller's Agent in 2018
Kathy McDowell
F.C. Tucker/Shook
(765) 413-7039
113 Total Sales
-
Don Stocks

Buyer's Agent in 2018
Don Stocks
Nexus Realty Group
(765) 418-5901
67 Total Sales
-
D
Seller's Agent in 2013
Daryl Slucter
BerkshireHathaway HS IN Realty
-
Cathy Russell

Buyer's Agent in 2013
Cathy Russell
@properties
(765) 426-7000
703 Total Sales
Map
Source: Indiana Regional MLS
MLS Number: 201817655
APN: 79-07-07-431-015.000-026
- 232 W Navajo St
- 106 W Navajo St
- 631 Kent Ave
- 124 Knox Dr
- 1912 Indian Trail Dr
- 830 Kent Ave
- 1909 Indian Trail Dr
- 2306 Carmel Dr
- 1900 Indian Trail Dr
- 582 Westview Cir
- 2624 Soldiers Home Rd
- 1809 N Salisbury St
- 2843 Barlow St
- 645 Pawnee Park
- 1159 Camelback Blvd
- 625 Cumberland Ave
- 1611 N Grant St
- 1607 N Grant St
- 624 Cumberland Ave
- 502 Hillcrest Rd
