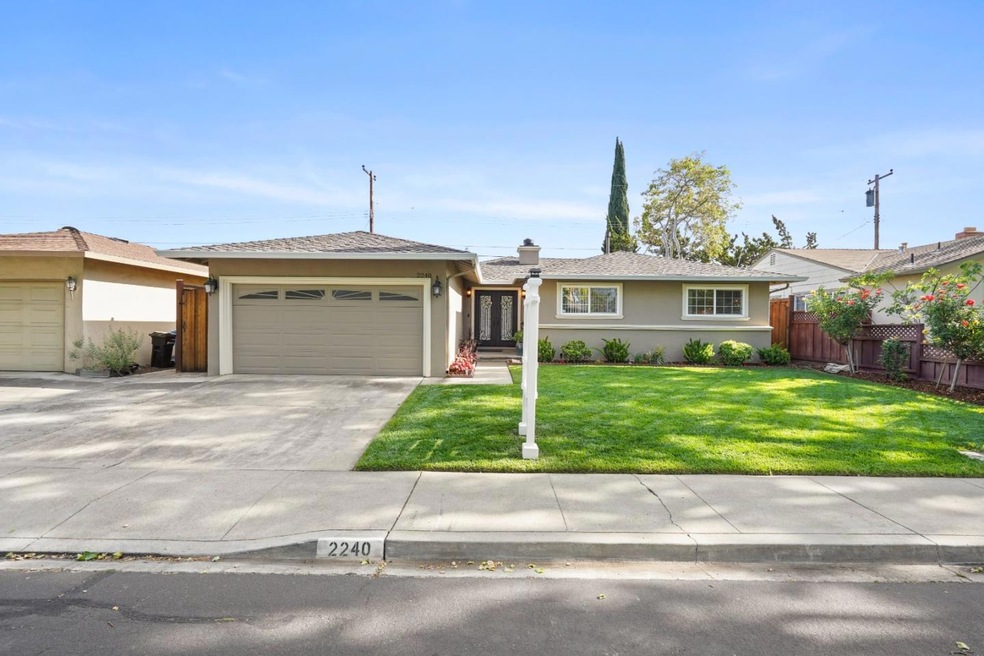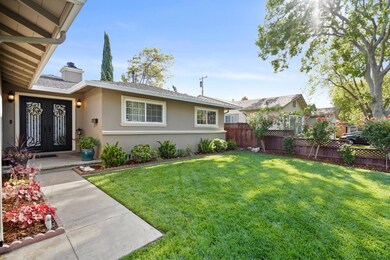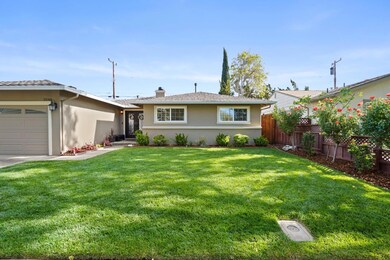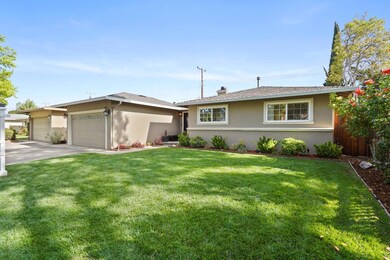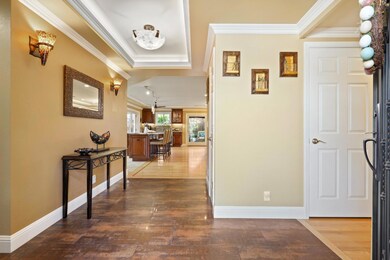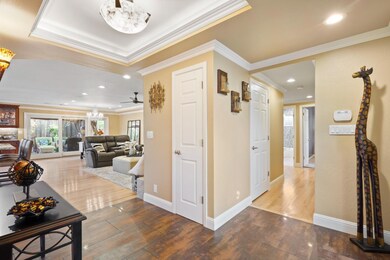
2240 Menzel Place Santa Clara, CA 95050
Estimated Value: $2,491,000 - $2,792,000
Highlights
- Primary Bedroom Suite
- Skyline View
- Living Room with Fireplace
- Buchser Middle School Rated A-
- Deck
- Vaulted Ceiling
About This Home
As of June 2022One of the finest homes you will ever see in Santa Clara. This home resides on a quiet street, just a short drive to all major Silicon Valley employers, shopping, restaurants, Starbucks, bike trails, swimming, basketball courts, & parks. Custom Iron front doors. Open floor plan. Gourmet kitchen: Wolf 36" 6-burner gas cooktop, Cherrywood cabs, 3 Bosch ovens, pantry, & soaring ceilings with double skylights! Entertain in your living room with custom Davinci natural stone gas fireplace with glass jewels and flip of a switch multi-colors. Double soffit ceilings with crafted crown moldings feel open and elegant. Enjoy natural light from your 8-foot French and sliding glass doors plus extra window panel. Romantic Owners Suite with gas fireplace and walk-in closet. Master shower with 3 heads. Meticulously landscaped yard with deck and custom waterfall. This high level of attention to detail is rarely seen in a home at any price. Inside utility room. Enjoy Santa Clara's low electricity rates
Last Agent to Sell the Property
Corcoran Icon Properties License #01068890 Listed on: 04/27/2022

Home Details
Home Type
- Single Family
Est. Annual Taxes
- $28,595
Year Built
- 1954
Lot Details
- 5,541 Sq Ft Lot
- Wood Fence
- Sprinklers on Timer
- Grass Covered Lot
- Back Yard Fenced
Parking
- 2 Car Garage
- On-Street Parking
- Uncovered Parking
Home Design
- Shingle Roof
- Composition Roof
- Concrete Perimeter Foundation
Interior Spaces
- 1,766 Sq Ft Home
- 1-Story Property
- Wet Bar
- Entertainment System
- Vaulted Ceiling
- Ceiling Fan
- Skylights
- Gas Fireplace
- Great Room
- Living Room with Fireplace
- 2 Fireplaces
- Dining Area
- Utility Room
- Skyline Views
- Crawl Space
- Monitored
Kitchen
- Built-In Self-Cleaning Double Oven
- Electric Oven
- Gas Cooktop
- Range Hood
- Microwave
- Dishwasher
- Wine Refrigerator
- Granite Countertops
- Disposal
Flooring
- Wood
- Tile
Bedrooms and Bathrooms
- 3 Bedrooms
- Primary Bedroom Suite
- Remodeled Bathroom
- Bathroom on Main Level
- Granite Bathroom Countertops
- Dual Sinks
- Bathtub with Shower
- Walk-in Shower
Laundry
- Laundry in Utility Room
- Washer and Dryer
Outdoor Features
- Balcony
- Deck
- Barbecue Area
Utilities
- Forced Air Heating and Cooling System
Ownership History
Purchase Details
Home Financials for this Owner
Home Financials are based on the most recent Mortgage that was taken out on this home.Purchase Details
Home Financials for this Owner
Home Financials are based on the most recent Mortgage that was taken out on this home.Purchase Details
Purchase Details
Home Financials for this Owner
Home Financials are based on the most recent Mortgage that was taken out on this home.Purchase Details
Home Financials for this Owner
Home Financials are based on the most recent Mortgage that was taken out on this home.Similar Homes in Santa Clara, CA
Home Values in the Area
Average Home Value in this Area
Purchase History
| Date | Buyer | Sale Price | Title Company |
|---|---|---|---|
| Caudillo Mark T | -- | -- | |
| Caudillo Mark | -- | New Century Title Company | |
| Caudillo Mark | -- | -- | |
| Caudillo Mark T | -- | Old Republic Title Company | |
| Macdonald Darlene | $287,000 | Stewart Title |
Mortgage History
| Date | Status | Borrower | Loan Amount |
|---|---|---|---|
| Open | Caudillo Mark T | $618,000 | |
| Closed | Caudillo Mark T | $670,000 | |
| Closed | Caudillo Mark T | $248,300 | |
| Closed | Caudillo Mark T | $505,250 | |
| Closed | Caudillo Mark T | $511,500 | |
| Closed | Caudillo Darlene R | $150,000 | |
| Closed | Caudillo Mark | $359,650 | |
| Closed | Caudillo Mark | $388,500 | |
| Closed | Caudillo Mark T | $385,000 | |
| Closed | Caudillo Mark T | $170,000 | |
| Closed | Caudillo Mark T | $34,000 | |
| Closed | Caudillo Mark T | $272,000 | |
| Closed | Macdonald Darlene | $229,600 | |
| Closed | Macdonald Darlene | $43,050 | |
| Closed | Caudillo Mark | $100,000 |
Property History
| Date | Event | Price | Change | Sq Ft Price |
|---|---|---|---|---|
| 06/03/2022 06/03/22 | Sold | $2,600,000 | +30.7% | $1,472 / Sq Ft |
| 05/05/2022 05/05/22 | Pending | -- | -- | -- |
| 04/27/2022 04/27/22 | For Sale | $1,988,888 | -- | $1,126 / Sq Ft |
Tax History Compared to Growth
Tax History
| Year | Tax Paid | Tax Assessment Tax Assessment Total Assessment is a certain percentage of the fair market value that is determined by local assessors to be the total taxable value of land and additions on the property. | Land | Improvement |
|---|---|---|---|---|
| 2024 | $28,595 | $2,450,000 | $1,900,000 | $550,000 |
| 2023 | $25,354 | $2,150,000 | $2,000,000 | $150,000 |
| 2022 | $6,391 | $538,186 | $188,074 | $350,112 |
| 2021 | $6,363 | $527,635 | $184,387 | $343,248 |
| 2020 | $6,247 | $522,226 | $182,497 | $339,729 |
| 2019 | $6,238 | $511,987 | $178,919 | $333,068 |
| 2018 | $5,838 | $501,949 | $175,411 | $326,538 |
| 2017 | $5,693 | $482,313 | $171,972 | $310,341 |
| 2016 | $5,394 | $455,013 | $168,600 | $286,413 |
| 2015 | $5,371 | $448,179 | $166,068 | $282,111 |
| 2014 | $5,098 | $439,400 | $162,815 | $276,585 |
Agents Affiliated with this Home
-
Gary Nobile

Seller's Agent in 2022
Gary Nobile
Corcoran Icon Properties
(408) 857-0043
2 in this area
41 Total Sales
-
Lisa Deng

Buyer's Agent in 2022
Lisa Deng
AEZ Investment, Inc.
(408) 206-7596
3 in this area
17 Total Sales
Map
Source: MLSListings
MLS Number: ML81888872
APN: 224-19-006
- 1934 Los Padres Blvd
- 2037 Eucalyptus Ct
- 2334 Fatjo Place
- 2250 Monroe St Unit 274
- 2250 Monroe St Unit 160
- 2250 Monroe St Unit 263
- 2250 Monroe St Unit 238
- 2250 Monroe St Unit 228
- 2250 Monroe St Unit 222
- 2250 Monroe St Unit 180
- 1724 Graham Ln
- 1855 Palm View Place Unit 221
- 2320 Bray Ave
- 2335 Monroe St
- 1700 Civic Center Dr Unit 404
- 1700 Civic Center Dr Unit 204
- 2201 Monroe St Unit 1503
- 2050 Coolidge Dr
- 1826 Park Vista Cir
- 2371 Monroe St
- 2240 Menzel Place
- 2250 Menzel Place
- 2230 Menzel Place
- 2260 Menzel Place
- 2220 Menzel Place
- 2245 Royal Dr
- 2241 Menzel Place
- 2251 Menzel Place
- 2270 Menzel Place
- 2265 Royal Dr Unit 1
- 2265 Royal Dr
- 2200 Menzel Place
- 2261 Menzel Place
- 2221 Menzel Place
- 2205 Royal Dr
- 2271 Menzel Place
- 2242 Cabrillo Ave
- 2205 Menzel Place
- 2252 Cabrillo Ave
- 2228 Cabrillo Ave
