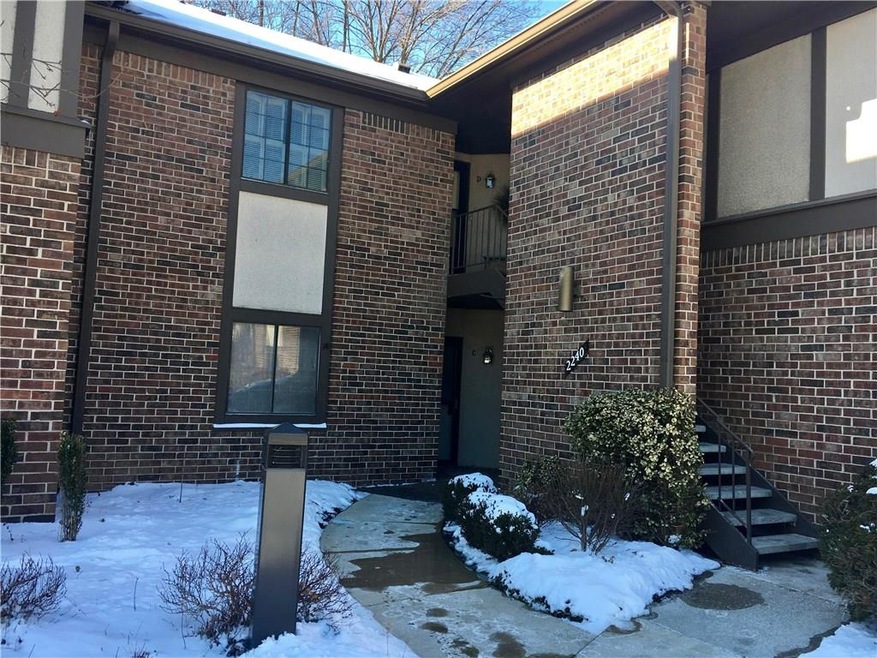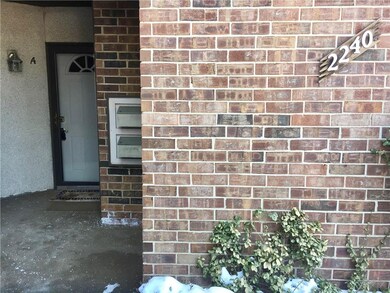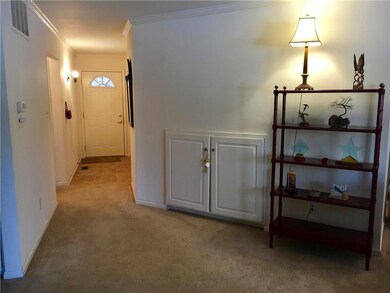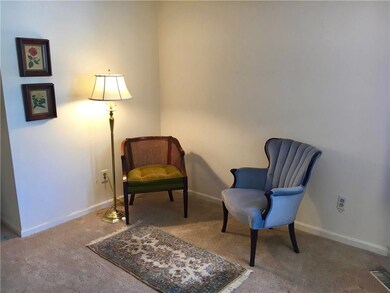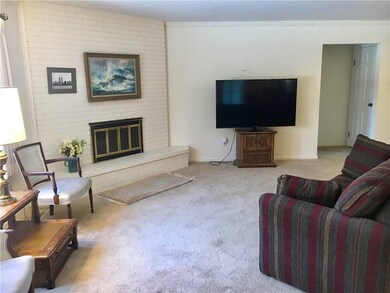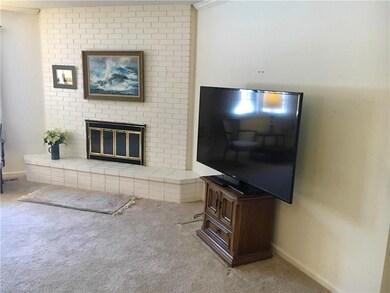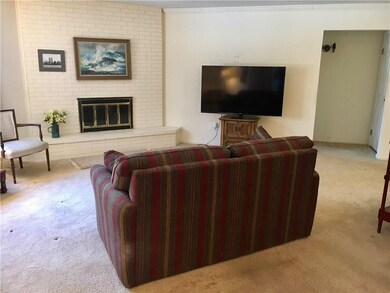
2240 Rome Dr Unit A Indianapolis, IN 46228
Wynnedale-Spring Hill NeighborhoodHighlights
- Clubhouse
- English Architecture
- Built-in Bookshelves
- North Central High School Rated A-
- Community Pool
- Walk-In Closet
About This Home
As of November 2020A Quiet and Private Gated Neighborhood is only the starting point of why this English Tudor Architectural, Luxury Condominium is not to be passed by. This home boasts of Crown Molding, Custom Tiled Bathrooms with Gorgeous Mosaic Floors and a Classy Style. This is the ideal home for someone who enjoys being surrounded by nature and privacy. Your own personal oasis awaits along the walking trail of the neighborhood. This condominium is only a short drive from cultural institutions like the IMA and Indy Universities. This 1st floor 2 bedroom unit has a tranquil patio, brick fireplace, and updated furnace, AC, and carport with locker for storage. Set your showing today!
Last Agent to Sell the Property
Keller Williams Indpls Metro N License #RB15001355 Listed on: 01/19/2018

Last Buyer's Agent
Bob Chambers
F.C. Tucker Company

Property Details
Home Type
- Condominium
Est. Annual Taxes
- $396
Year Built
- Built in 1971
Parking
- Garage
Home Design
- English Architecture
- Slab Foundation
Interior Spaces
- 1,362 Sq Ft Home
- 1-Story Property
- Built-in Bookshelves
- Fireplace Features Masonry
- Family Room with Fireplace
Kitchen
- <<OvenToken>>
- Range Hood
- Dishwasher
- Disposal
Bedrooms and Bathrooms
- 2 Bedrooms
- Walk-In Closet
- 2 Full Bathrooms
Laundry
- Dryer
- Washer
Home Security
Additional Features
- Handicap Accessible
- Patio
- Forced Air Heating and Cooling System
Listing and Financial Details
- Assessor Parcel Number 490616110095000800
Community Details
Overview
- Association fees include clubhouse, entrance private, maintenance, pool
- Knoll Condominium Subdivision
Recreation
- Community Pool
Additional Features
- Clubhouse
- Fire and Smoke Detector
Ownership History
Purchase Details
Home Financials for this Owner
Home Financials are based on the most recent Mortgage that was taken out on this home.Purchase Details
Home Financials for this Owner
Home Financials are based on the most recent Mortgage that was taken out on this home.Purchase Details
Purchase Details
Similar Homes in Indianapolis, IN
Home Values in the Area
Average Home Value in this Area
Purchase History
| Date | Type | Sale Price | Title Company |
|---|---|---|---|
| Warranty Deed | $124,000 | Security Title Services | |
| Deed | $93,000 | -- | |
| Deed | $93,000 | Meridian Title Corporation | |
| Interfamily Deed Transfer | -- | None Available | |
| Trustee Deed | -- | None Available |
Mortgage History
| Date | Status | Loan Amount | Loan Type |
|---|---|---|---|
| Open | $120,280 | New Conventional | |
| Closed | $120,280 | New Conventional | |
| Previous Owner | $73,000 | New Conventional |
Property History
| Date | Event | Price | Change | Sq Ft Price |
|---|---|---|---|---|
| 11/13/2020 11/13/20 | Sold | $124,000 | -0.4% | $91 / Sq Ft |
| 10/04/2020 10/04/20 | Pending | -- | -- | -- |
| 10/02/2020 10/02/20 | Price Changed | $124,500 | -0.4% | $91 / Sq Ft |
| 09/23/2020 09/23/20 | For Sale | $125,000 | +34.4% | $92 / Sq Ft |
| 02/26/2018 02/26/18 | Sold | $93,000 | +4.5% | $68 / Sq Ft |
| 01/23/2018 01/23/18 | Pending | -- | -- | -- |
| 01/19/2018 01/19/18 | For Sale | $89,000 | -- | $65 / Sq Ft |
Tax History Compared to Growth
Tax History
| Year | Tax Paid | Tax Assessment Tax Assessment Total Assessment is a certain percentage of the fair market value that is determined by local assessors to be the total taxable value of land and additions on the property. | Land | Improvement |
|---|---|---|---|---|
| 2024 | $1,903 | $170,500 | $19,800 | $150,700 |
| 2023 | $1,903 | $167,600 | $19,800 | $147,800 |
| 2022 | $1,514 | $130,700 | $19,800 | $110,900 |
| 2021 | $1,298 | $119,700 | $18,300 | $101,400 |
| 2020 | $1,106 | $111,800 | $18,300 | $93,500 |
| 2019 | $717 | $91,600 | $18,000 | $73,600 |
| 2018 | $598 | $84,800 | $18,000 | $66,800 |
| 2017 | $581 | $84,000 | $18,300 | $65,700 |
| 2016 | $443 | $76,100 | $17,700 | $58,400 |
| 2014 | $429 | $81,800 | $17,300 | $64,500 |
| 2013 | $339 | $69,000 | $17,300 | $51,700 |
Agents Affiliated with this Home
-
Lori Ann Meyer

Seller's Agent in 2020
Lori Ann Meyer
Highgarden Real Estate
(317) 778-8227
2 in this area
181 Total Sales
-
T
Buyer's Agent in 2020
Tom Wothke
-
Jordan Moody

Seller's Agent in 2018
Jordan Moody
Keller Williams Indpls Metro N
(765) 336-1622
1 in this area
371 Total Sales
-
B
Buyer's Agent in 2018
Bob Chambers
F.C. Tucker Company
Map
Source: MIBOR Broker Listing Cooperative®
MLS Number: MBR21541014
APN: 49-06-16-110-095.000-800
- 2267 Rome Dr Unit A
- 2263 Rome Dr
- 2206 Boston Ct Unit B
- 2421 W 39th St
- 3852 Knollton Rd
- 2916 Sunmeadow Way
- 4302 Kessler Boulevard Dr N
- 3056 Meeting House Ln
- 4285 Springwood Trail
- 4428 Edinburgh Point
- 2227 Hidden Orchard Ct
- 3401 W Kessler Blvd Dr N
- 2925 Highwoods Dr
- 3312 W 42nd St
- 3253 W 34th St
- 3750 Totem Ln
- 4350 Sylvan Rd
- 3141 W 33rd St
- 3375 Lincoln Rd
- 1445 W 34th St
