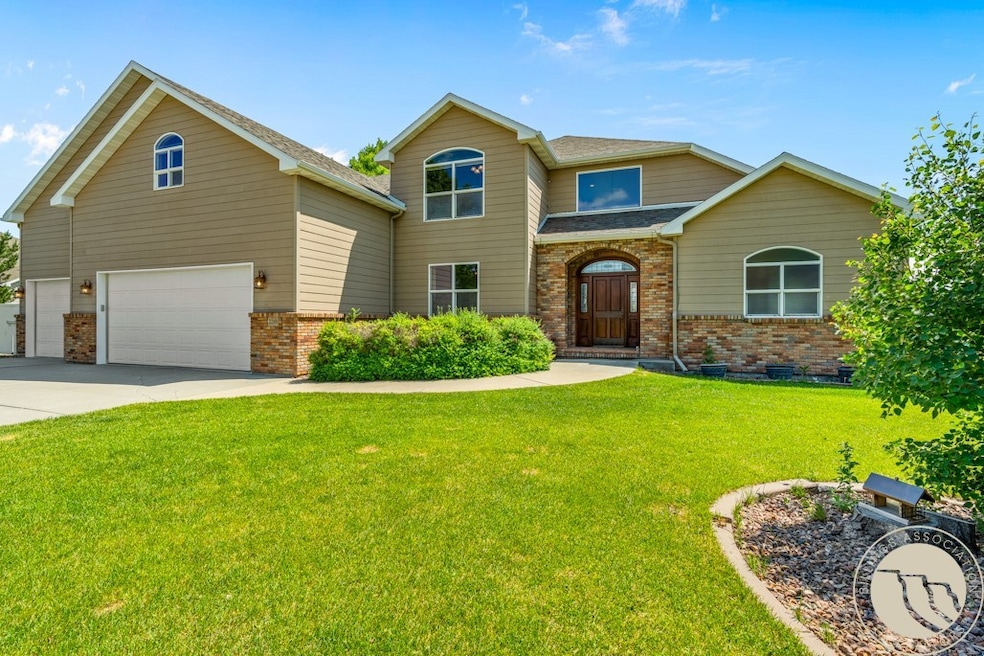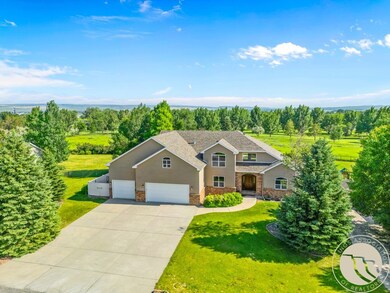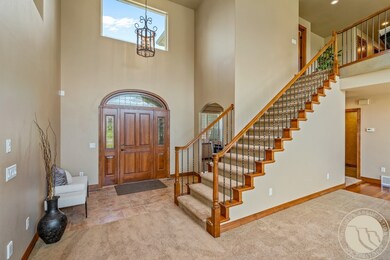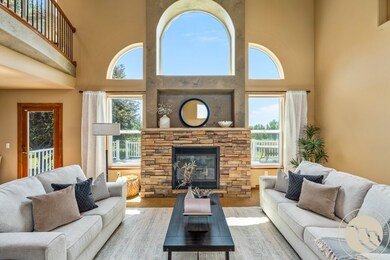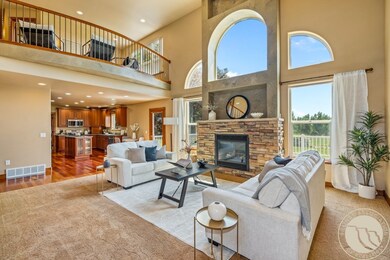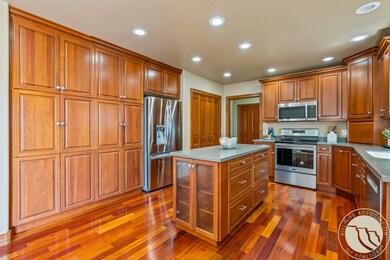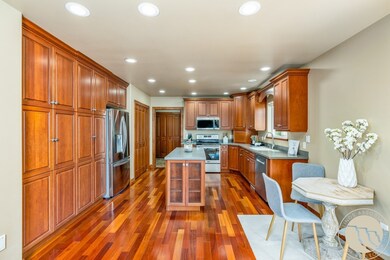
2240 Saddleback Dr Laurel, MT 59044
Estimated payment $5,328/month
Highlights
- 0.5 Acre Lot
- 1 Fireplace
- Cooling Available
- Deck
- 3 Car Attached Garage
- Patio
About This Home
Luxury living meets golf course serenity at 2240 Saddleback in Laurel, MT. This elegant 3-bed, 3-bath home features hardwood floors, tray ceilings, custom faux-painted walls, and a formal dining room perfect for entertaining. The primary suite offers a patio walkout, tiled shower, and jacuzzi tub. A versatile loft and large bonus room provide ample flex space. The unfinished basement allows for a future family room, 2 bedrooms, and extensive storage. Enjoy Montana sunsets from the expansive Trex deck or soak in the hot tub. Sitting on a -acre lot along the Laurel Golf Course, the home also boasts a spacious laundry room, central vacuum system, and oversized 4-car garage. Sophisticated style, functional space, and a premium location—your ideal lifestyle awaits.
Last Listed By
eXp Realty, LLC - Billings Brokerage Phone: 406-578-4399 Listed on: 06/14/2025

Home Details
Home Type
- Single Family
Est. Annual Taxes
- $4,704
Year Built
- Built in 2004
Lot Details
- 0.5 Acre Lot
- Sprinkler System
- Zoning described as Residential Subdivision
HOA Fees
- $25 per month
Parking
- 3 Car Attached Garage
- Garage Door Opener
Home Design
- Asphalt Roof
- Hardboard
Interior Spaces
- 4,479 Sq Ft Home
- 2-Story Property
- Ceiling Fan
- 1 Fireplace
- Basement Fills Entire Space Under The House
Kitchen
- Oven
- Induction Cooktop
- Microwave
- Dishwasher
- Disposal
Bedrooms and Bathrooms
- 3 Bedrooms | 1 Main Level Bedroom
- 3 Full Bathrooms
Outdoor Features
- Deck
- Patio
Schools
- Laurel Elementary And Middle School
- Laurel High School
Utilities
- Cooling Available
- Forced Air Heating System
- Co-Op Water
- Shared Well
- Septic Tank
Community Details
- Saddleback Ridge Estates Subdivision
Listing and Financial Details
- Assessor Parcel Number C14068
Map
Home Values in the Area
Average Home Value in this Area
Tax History
| Year | Tax Paid | Tax Assessment Tax Assessment Total Assessment is a certain percentage of the fair market value that is determined by local assessors to be the total taxable value of land and additions on the property. | Land | Improvement |
|---|---|---|---|---|
| 2024 | $4,705 | $686,500 | $94,502 | $591,998 |
| 2023 | $4,667 | $686,500 | $94,502 | $591,998 |
| 2022 | $3,747 | $580,500 | $0 | $0 |
| 2021 | $4,066 | $580,500 | $0 | $0 |
| 2020 | $3,976 | $555,400 | $0 | $0 |
| 2019 | $3,814 | $555,400 | $0 | $0 |
| 2018 | $4,060 | $508,600 | $0 | $0 |
| 2017 | $3,331 | $508,600 | $0 | $0 |
| 2016 | $3,753 | $507,900 | $0 | $0 |
| 2015 | $3,661 | $507,900 | $0 | $0 |
| 2014 | $3,100 | $227,635 | $0 | $0 |
Property History
| Date | Event | Price | Change | Sq Ft Price |
|---|---|---|---|---|
| 06/14/2025 06/14/25 | For Sale | $879,000 | -- | $196 / Sq Ft |
Mortgage History
| Date | Status | Loan Amount | Loan Type |
|---|---|---|---|
| Closed | $350,000 | Commercial | |
| Closed | $300,000 | Credit Line Revolving | |
| Closed | $125,000 | Credit Line Revolving |
Similar Homes in Laurel, MT
Source: Billings Multiple Listing Service
MLS Number: 353584
APN: 03-0821-06-4-04-85-0000
- 1712 Paynes Place
- 1704 Duval Dr
- TBD 17th Ave
- 1630 W 9th St
- TBD Block 3 Lot 6
- TBD Block 1 Lot 2
- TBD Block 2 Lot 4
- 1020 Rochelle Ln
- TBD Block 1 Lot 3
- TBD Block 3 Lot 1
- TBD Block 3 Lot 9
- 119 27th Ave W
- 1107 11th Ave
- 2914 Old Highway 10 W
- 1414 Willow Dr
- 1985 Coyote Ridge Rd N
- 1014 6th Ave
- 1960 Coyote Ridge Rd N
- 403 Grandview Blvd
- 608 5th Ave
