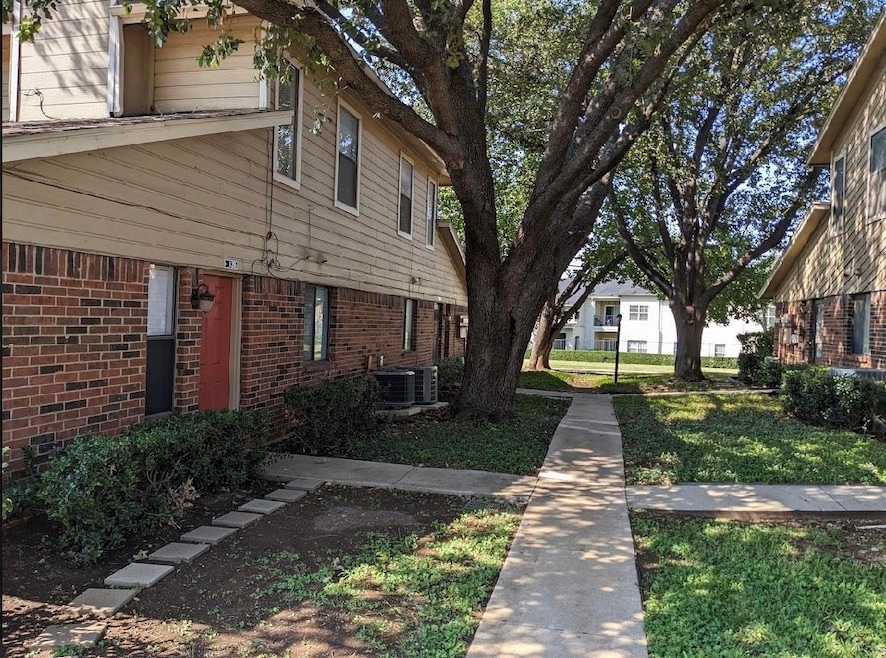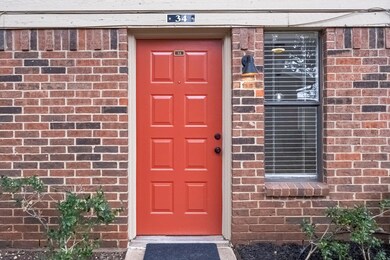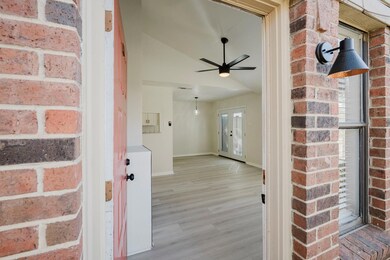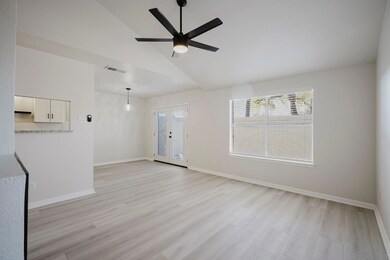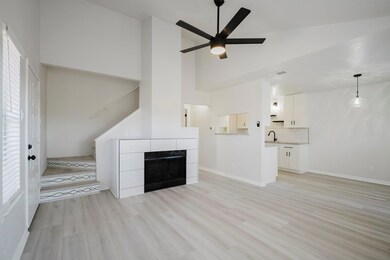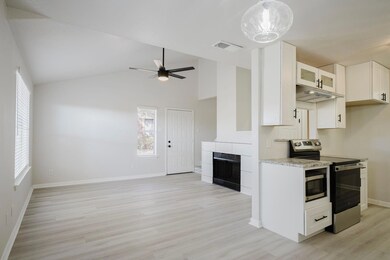
2240 Tarpley Rd Unit 34 Carrollton, TX 75006
Southeast Carrollton NeighborhoodHighlights
- 11.22 Acre Lot
- Wooded Lot
- Traditional Architecture
- Open Floorplan
- Vaulted Ceiling
- Granite Countertops
About This Home
As of March 2025Welcome to this beautifully renovated and perfectly located unit in Ridgeline Townhomes. Luxury vinyl plank floors throughout, and all new kitchen and baths take this great layout to a totally new level. Ensuite bathroom tub converted to standing shower. All new lighting and all new doors throughout. Ceiling fans with lights added to bedrooms - these units were originally built with no overhead lighting in bedrooms. Kitchen and utility cabinetry is white Shaker, featuring soft close doors and drawers.HOA is actively improving the property with exterior upgrades, parking lot improvements, and tree trimming of whole complex recently completed or in progress. The water bill for this property is included as part of the HOA dues. Unit 34 comes with one designated, covered parking space. There are a large number of open parking spaces to accommodate other resident vehicles and for guest parking.Ridgeline is close to everything you could need or want, and Unit 34 is only steps away from the mailboxes and the pool.This is a very safe place for single women. Two of the four units that share the courtyard for this unit belong to single ladies that have lived there for many years. The previous owner of unit 34 was also a single woman who lived there for many years. It's just a great unit in a great place to live - period!
Last Agent to Sell the Property
Central Metro Realty Brokerage Phone: 214-505-2781 License #0649702 Listed on: 01/24/2025

Property Details
Home Type
- Condominium
Est. Annual Taxes
- $437
Year Built
- Built in 1982
Lot Details
- Wooded Lot
- Many Trees
HOA Fees
- $411 Monthly HOA Fees
Home Design
- Traditional Architecture
- Brick Exterior Construction
- Slab Foundation
- Composition Roof
Interior Spaces
- 1,083 Sq Ft Home
- 2-Story Property
- Open Floorplan
- Vaulted Ceiling
- Chandelier
- Decorative Lighting
- Window Treatments
- Den with Fireplace
- Luxury Vinyl Plank Tile Flooring
Kitchen
- Eat-In Kitchen
- Electric Range
- <<microwave>>
- Dishwasher
- Granite Countertops
- Disposal
Bedrooms and Bathrooms
- 3 Bedrooms
- 2 Full Bathrooms
Home Security
Parking
- 1 Carport Space
- Paved Parking
- Additional Parking
- Open Parking
- Parking Lot
Outdoor Features
- Patio
- Rear Porch
Schools
- Jerry Junkins Elementary School
- Walker Middle School
- White High School
Utilities
- Central Heating and Cooling System
- Vented Exhaust Fan
- Electric Water Heater
- High Speed Internet
- Cable TV Available
Listing and Financial Details
- Assessor Parcel Number 14095250000B00034
- $4,930 per year unexempt tax
Community Details
Overview
- Association fees include full use of facilities, ground maintenance, maintenance structure, management fees
- Secure Association Management HOA, Phone Number (940) 497-7328
- Ridgeline Townhome Condo Subdivision
- Mandatory home owners association
Additional Features
- Community Mailbox
- Fire and Smoke Detector
Ownership History
Purchase Details
Home Financials for this Owner
Home Financials are based on the most recent Mortgage that was taken out on this home.Purchase Details
Home Financials for this Owner
Home Financials are based on the most recent Mortgage that was taken out on this home.Purchase Details
Home Financials for this Owner
Home Financials are based on the most recent Mortgage that was taken out on this home.Similar Homes in Carrollton, TX
Home Values in the Area
Average Home Value in this Area
Purchase History
| Date | Type | Sale Price | Title Company |
|---|---|---|---|
| Warranty Deed | -- | Independence Title Company | |
| Deed | -- | Mh Title | |
| Deed | -- | Mh Title | |
| Warranty Deed | -- | -- |
Mortgage History
| Date | Status | Loan Amount | Loan Type |
|---|---|---|---|
| Previous Owner | $144,000 | Construction | |
| Previous Owner | $50,000 | Unknown | |
| Previous Owner | $55,700 | No Value Available |
Property History
| Date | Event | Price | Change | Sq Ft Price |
|---|---|---|---|---|
| 03/27/2025 03/27/25 | Sold | -- | -- | -- |
| 03/17/2025 03/17/25 | Pending | -- | -- | -- |
| 03/05/2025 03/05/25 | Price Changed | $249,900 | -3.8% | $231 / Sq Ft |
| 01/24/2025 01/24/25 | For Sale | $259,900 | -- | $240 / Sq Ft |
Tax History Compared to Growth
Tax History
| Year | Tax Paid | Tax Assessment Tax Assessment Total Assessment is a certain percentage of the fair market value that is determined by local assessors to be the total taxable value of land and additions on the property. | Land | Improvement |
|---|---|---|---|---|
| 2024 | $437 | $238,260 | $21,900 | $216,360 |
| 2023 | $437 | $205,770 | $21,900 | $183,870 |
| 2022 | $4,768 | $205,770 | $21,900 | $183,870 |
| 2021 | $4,240 | $173,280 | $21,900 | $151,380 |
| 2020 | $4,374 | $173,280 | $21,900 | $151,380 |
| 2019 | $4,183 | $157,040 | $21,900 | $135,140 |
| 2018 | $3,986 | $157,040 | $21,900 | $135,140 |
| 2017 | $2,421 | $95,300 | $10,950 | $84,350 |
| 2016 | $274 | $95,300 | $10,950 | $84,350 |
| 2015 | $198 | $86,640 | $10,950 | $75,690 |
| 2014 | $198 | $80,140 | $10,950 | $69,190 |
Agents Affiliated with this Home
-
Bruce Yamuni

Seller's Agent in 2025
Bruce Yamuni
Central Metro Realty
(214) 505-2781
1 in this area
11 Total Sales
-
Adam Noss

Buyer's Agent in 2025
Adam Noss
LPT Realty, LLC.
(817) 929-0743
1 in this area
77 Total Sales
Map
Source: North Texas Real Estate Information Systems (NTREIS)
MLS Number: 20802756
APN: 14095250000B00034
- 2240 Tarpley Rd Unit 81
- 2240 Tarpley Rd Unit 393
- 2240 Tarpley Rd Unit 422
- 2240 Tarpley Rd Unit 441
- 2240 Tarpley Rd Unit 374
- 2240 Tarpley Rd Unit 451
- 2240 Tarpley Rd Unit 284
- 2240 Tarpley Rd Unit 433
- 2240 Tarpley Rd Unit 193
- 2240 Tarpley Rd Unit 462
- 2902 Woodcroft Cir
- 2946 Woodcroft Cir
- 2835 Keller Springs Rd Unit 902
- 2835 Keller Springs Rd Unit 1102
- 2835 Keller Springs Rd Unit 306
- 2853 Wellbourne Dr
- 3550 Country Square Dr Unit 505E
- 3550 Country Square Dr Unit 605F
- 2809 Silverspring Rd
- 2819 Quail Ridge Dr
