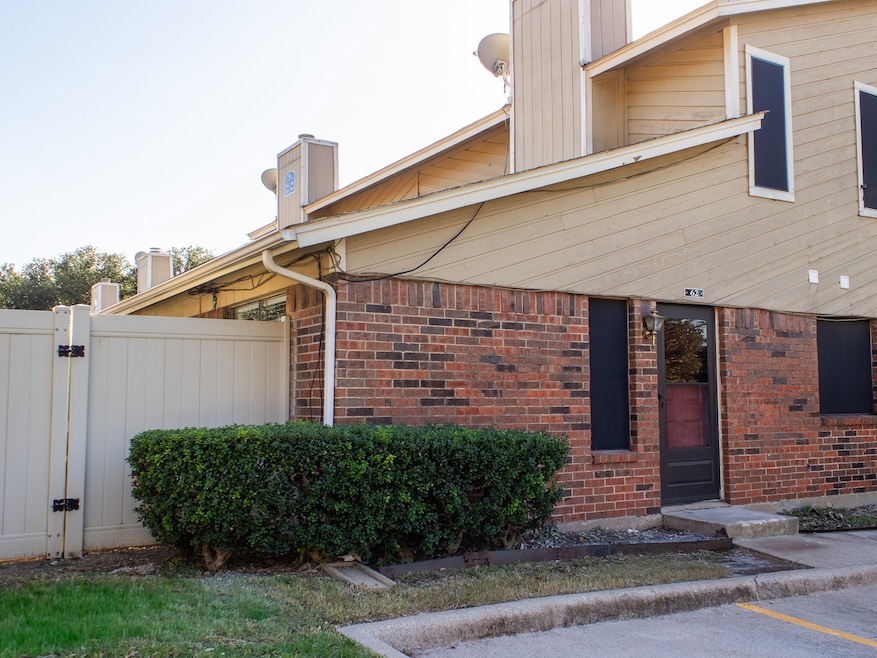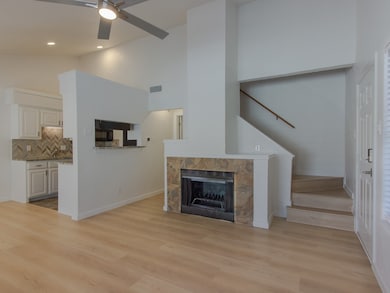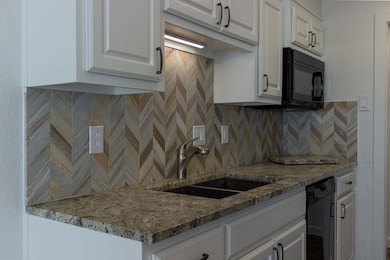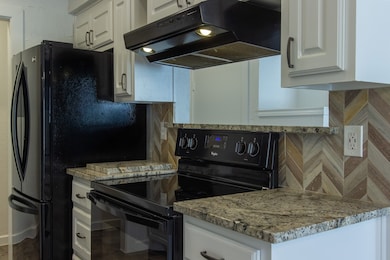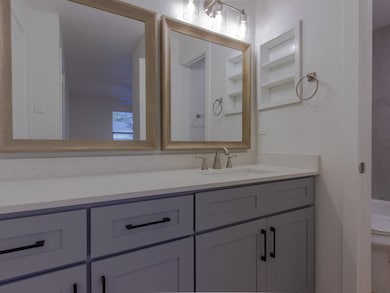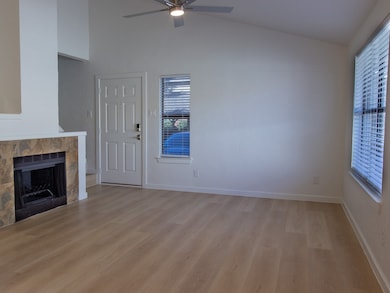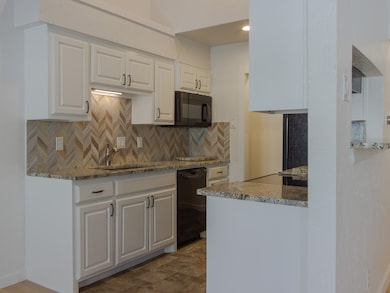2240 Tarpley Rd Unit 62 Carrollton, TX 75006
Southeast Carrollton NeighborhoodEstimated payment $1,765/month
Highlights
- Outdoor Pool
- Clubhouse
- Patio
- 11.22 Acre Lot
- Traditional Architecture
- Ceramic Tile Flooring
About This Home
Step into a home where natural light, clean lines, and thoughtful updates create an easy sense of calm from the moment you walk in. Soft morning sun drifts across the newly finished floors, warming the open living area and highlighting the quiet simplicity of the fireplace, an anchor that makes the room feel instantly welcoming. The kitchen is designed for everyday ease, shaped by stone countertops, a chevron-patterned tile backsplash, and warm under-cabinet lighting that adds a gentle glow in the evenings. Just beyond, the dining area opens to French doors leading to a private courtyard. It’s a quiet, walled-in outdoor space, ideal for morning coffee, container gardening, or an unhurried breath of fresh air at the end of the day. Upstairs, the bedrooms feel intentionally serene. Neutral tones, generous closets, and soft, even light make each room feel restful and uncluttered. The bathrooms have been refreshed with modern cabinetry, brushed-metal fixtures, and stone-inspired tile, details that elevate daily routines without demanding attention. As a corner-building residence in the Ridgeline Townhome community, this home enjoys added privacy and natural light, along with access to the neighborhood pool just a short walk away. The location offers rare convenience, close to President George Bush Turnpike, minutes from everyday essentials, and surrounded by Carrollton’s parks, local restaurants, and easy commuter routes. What you’ll find here is a home shaped around livability: balanced spaces, intuitive flow, and updates that bring a sense of ease to every day. A place that feels settled, grounded, and ready for whatever comes next.
Listing Agent
Dave Perry Miller Real Estate Brokerage Phone: 214-303-1133 License #0727051 Listed on: 11/19/2025

Co-Listing Agent
Dave Perry Miller Real Estate Brokerage Phone: 214-303-1133 License #0793979
Property Details
Home Type
- Condominium
Est. Annual Taxes
- $3,664
Year Built
- Built in 1982
Lot Details
- Wood Fence
- Sprinkler System
HOA Fees
- $354 Monthly HOA Fees
Home Design
- Traditional Architecture
- Brick Exterior Construction
- Slab Foundation
- Composition Roof
- Wood Siding
Interior Spaces
- 932 Sq Ft Home
- 2-Story Property
- Ceiling Fan
- Wood Burning Fireplace
- Ceramic Tile Flooring
Kitchen
- Electric Range
- Microwave
- Dishwasher
- Disposal
Bedrooms and Bathrooms
- 2 Bedrooms
- 2 Full Bathrooms
Parking
- 1 Carport Space
- Assigned Parking
Outdoor Features
- Outdoor Pool
- Patio
- Exterior Lighting
Schools
- Adamsjohnq Elementary School
- White High School
Utilities
- Central Heating and Cooling System
- Cable TV Available
Listing and Financial Details
- Assessor Parcel Number 14095250000E00062
Community Details
Overview
- Association fees include all facilities, management, insurance, maintenance structure, sewer, water
- Ridgeline Townhome Condo Subdivision
Amenities
- Clubhouse
- Community Mailbox
Recreation
- Community Pool
Map
Home Values in the Area
Average Home Value in this Area
Tax History
| Year | Tax Paid | Tax Assessment Tax Assessment Total Assessment is a certain percentage of the fair market value that is determined by local assessors to be the total taxable value of land and additions on the property. | Land | Improvement |
|---|---|---|---|---|
| 2025 | $3,664 | $177,080 | $18,850 | $158,230 |
| 2024 | $3,664 | $177,080 | $18,850 | $158,230 |
| 2023 | $3,664 | $158,440 | $18,850 | $139,590 |
| 2022 | $3,671 | $158,440 | $18,850 | $139,590 |
| 2021 | $3,421 | $139,800 | $18,850 | $120,950 |
| 2020 | $3,529 | $139,800 | $18,850 | $120,950 |
| 2019 | $3,103 | $116,500 | $18,850 | $97,650 |
| 2018 | $3,103 | $116,500 | $18,850 | $97,650 |
| 2017 | $2,178 | $85,740 | $9,420 | $76,320 |
| 2016 | $2,178 | $85,740 | $9,420 | $76,320 |
| 2015 | $1,554 | $79,220 | $9,420 | $69,800 |
| 2014 | $1,554 | $60,680 | $9,420 | $51,260 |
Property History
| Date | Event | Price | List to Sale | Price per Sq Ft |
|---|---|---|---|---|
| 11/19/2025 11/19/25 | For Sale | $209,900 | -- | $225 / Sq Ft |
Purchase History
| Date | Type | Sale Price | Title Company |
|---|---|---|---|
| Deed | -- | Mh Title | |
| Warranty Deed | -- | Stnt | |
| Vendors Lien | -- | Ctic | |
| Warranty Deed | -- | -- |
Mortgage History
| Date | Status | Loan Amount | Loan Type |
|---|---|---|---|
| Open | $151,000 | Construction | |
| Previous Owner | $57,600 | New Conventional | |
| Previous Owner | $73,200 | Fannie Mae Freddie Mac | |
| Previous Owner | $47,850 | FHA |
Source: North Texas Real Estate Information Systems (NTREIS)
MLS Number: 21115355
APN: 14095250000E00062
- 2240 Tarpley Rd Unit 81
- 2240 Tarpley Rd Unit 433
- 2240 Tarpley Rd Unit 462
- 2240 Tarpley Rd Unit 284
- 2240 Tarpley Rd Unit 422
- 2240 Tarpley Rd Unit 44
- 2817 Silverspring Rd
- 2835 Keller Springs Rd Unit 1304
- 2835 Keller Springs Rd Unit 1102
- 2835 Keller Springs Rd Unit 603
- 2835 Keller Springs Rd Unit 205
- 3550 Country Square Dr Unit 505E
- 3550 Country Square Dr Unit 109
- 3550 Country Square Dr Unit 111A
- 2816 Quail Ridge Dr
- 1827 Lakecrest Cir
- 2948 Buttonwood Dr
- 2801 Carmel Dr
- 1805 Lakecrest Ct
- 2746 Shadygrove Ln
- 2240 Tarpley Rd Unit 373
- 2240 Tarpley Rd Unit 484
- 2240 Tarpley Rd Unit 433
- 2240 Tarpley Rd Unit 242
- 2925 Keller Springs Rd
- 3221 Keller Springs Rd
- 2210 Marsh Ln
- 2300 Marsh Ln
- 2121 Marsh Ln
- 2116 Marsh Ln
- 3420 Country Square Dr
- 3550 Country Square Dr Unit 109
- 3560 Country Square Dr
- 3525 Country Square Dr
- 2800 Keller Springs Rd Unit 1A
- 3015 Country Square Dr
- 2945 Country Place Cir
- 2221 Meadowstone Dr
- 2259 Meadowstone Dr
- 2714 Carriage Ln
