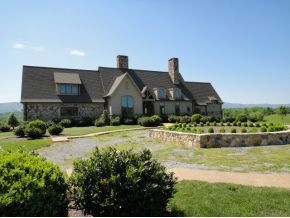
22408 Azure Ln Abingdon, VA 24211
Estimated Value: $929,000 - $2,098,000
Highlights
- Water Views
- Newly Remodeled
- Covered patio or porch
- Watauga Elementary School Rated A-
- Main Floor Primary Bedroom
- 3 Car Attached Garage
About This Home
As of August 2013ARCHITECTURALLY DESIGNED, CUSTOM BUILT FRENCH COUNTRY HOME BEING BUILT ON 5+ ACRES USING PREMIUM MATERIALS AND HANDPICKED LOCAL FIELDSTONE. OFFERS 5BR INCLUDING 2 MASTER SUITES + IN-LAW QUARTERS & 5 FULL & 2 HALF BATHS INCLUDING A FULL HANDICAPPED BATH. MASTER ON MAIN INCLUDES WALK-IN CLOSET AND EXTRA ROOM FOR A NURSERY, DRESSING ROOM OR STUDY AND HAS A PRIVATE DECK CONSTRUCTED FOR A HOT TUB. MAIN LEVEL HAS HACK & JILL BEDROOMS W/BATH. GROUND LEVEL IN-LAW SUITE OFFERS A SPACIOUS LIVING AREA, BEDROOM, FULL BATH & KITCHENETTE. GROUND LEVEL ALSO HAS A FULL HANDICAPPED BATH, A BONUS ROOM, A LARGE REC ROOM & A DEN/FAMILY ROOM. LOCATED ON THIS LEVEL IS STORAGE A DU GARAGE SPACE.SECOND LEVEL FEATURES ADDITIONAL MASTER SUITE W/FULL BATH AND A SEPARATE LIBRARY/OFFICE. LOFT OVERLOOKS THE GREAT ROOM. WALNUT BEAMS WILL ENHANCE THE LIVING ROOM, KITCHEN AND MASTER. DIRNING ROOM AND KITCHEN AREAS ARE OPEN WITH VAULTED CEILINGS. ALLOWANCE FOR KITCHEN AND DRIVEWAY $150,000.00
Last Agent to Sell the Property
Berkshire HHS, Jones Property Group License #0225171442,256292 Listed on: 08/26/2013

Last Buyer's Agent
Jytte Debiche
Hammontree Real Estate License #211575
Home Details
Home Type
- Single Family
Est. Annual Taxes
- $6,971
Year Built
- Built in 2007 | Newly Remodeled
Lot Details
- 5.72 Acre Lot
- Lot Has A Rolling Slope
- Property is zoned R2
Parking
- 3 Car Attached Garage
- Garage Door Opener
Home Design
- Wood Siding
- Radon Mitigation System
Interior Spaces
- 2-Story Property
- Gas Log Fireplace
- Insulated Windows
- Library
- Water Views
- Partially Finished Basement
- Walk-Out Basement
- Laundry Room
Kitchen
- Cooktop
- Microwave
- Dishwasher
Bedrooms and Bathrooms
- 5 Bedrooms
- Primary Bedroom on Main
- 5 Full Bathrooms
Schools
- Watauga Elementary School
- E. B. Stanley Middle School
- Abingdon High School
Utilities
- Cooling Available
- Heat Pump System
- Septic Tank
Additional Features
- Handicap Modified
- Covered patio or porch
Listing and Financial Details
- Assessor Parcel Number 00000767
Ownership History
Purchase Details
Purchase Details
Home Financials for this Owner
Home Financials are based on the most recent Mortgage that was taken out on this home.Similar Homes in Abingdon, VA
Home Values in the Area
Average Home Value in this Area
Purchase History
| Date | Buyer | Sale Price | Title Company |
|---|---|---|---|
| Commonwealth Of Virginia | -- | None Available | |
| Hairston Rufus T | $1,200,000 | -- |
Mortgage History
| Date | Status | Borrower | Loan Amount |
|---|---|---|---|
| Previous Owner | Hairston Rufus T | $757,500 |
Property History
| Date | Event | Price | Change | Sq Ft Price |
|---|---|---|---|---|
| 08/26/2013 08/26/13 | Sold | $1,200,000 | -11.1% | $187 / Sq Ft |
| 08/26/2013 08/26/13 | For Sale | $1,350,000 | -- | $211 / Sq Ft |
Tax History Compared to Growth
Tax History
| Year | Tax Paid | Tax Assessment Tax Assessment Total Assessment is a certain percentage of the fair market value that is determined by local assessors to be the total taxable value of land and additions on the property. | Land | Improvement |
|---|---|---|---|---|
| 2024 | $6,971 | $1,161,900 | $121,500 | $1,040,400 |
| 2023 | $6,971 | $1,161,900 | $121,500 | $1,040,400 |
| 2022 | $6,971 | $1,161,900 | $121,500 | $1,040,400 |
| 2021 | $6,971 | $1,161,900 | $121,500 | $1,040,400 |
| 2019 | $6,765 | $1,073,800 | $87,900 | $985,900 |
| 2018 | $6,765 | $1,073,800 | $87,900 | $985,900 |
| 2017 | $6,767 | $1,074,200 | $88,300 | $985,900 |
| 2016 | $4,965 | $788,100 | $78,300 | $709,800 |
| 2015 | $4,965 | $788,100 | $78,300 | $709,800 |
| 2014 | $4,965 | $788,100 | $78,300 | $709,800 |
Agents Affiliated with this Home
-
Carol Jones
C
Seller's Agent in 2013
Carol Jones
Berkshire HHS, Jones Property Group
(423) 989-4100
113 Total Sales
-
J
Buyer's Agent in 2013
Jytte Debiche
Hammontree Real Estate
-
D
Buyer's Agent in 2013
Denise Tipton
Greater Chattanooga Realtors
Map
Source: Tennessee/Virginia Regional MLS
MLS Number: 338309
APN: 146-12-8
- 22088 Parks Mill Rd
- TBD Azure Ln
- 0 Lake Bend Court Lot 30 Unit 73397
- 0 Lake Bend Court Lot 30 Unit 9905708
- 0 Lake Bend Court Lot 31 Unit 73398
- 0 Lake Bend Court Lot 31 Unit 9905709
- 0 Lake Pointe Drive Lot 21 Unit 73393
- 0 Lake Pointe Drive Lot 21 Unit 9905703
- 0 Lake Bend Court Lot 22 Unit 9905704
- TRACT 22 Capri Ave
- 20324 Josh Allen Dr
- TBD Bridgeview Dr
- 22455 Wyldwood Rd
- 23001 Moonshine Dr
- 23077 Ahoy Ln
- 22082 Big Bass Camp Rd
- 23270 Denton Valley Rd
- 21127 Garden Path Ln
- 21127 Garden Path
- 23324 Denton Valley Rd
- 22408 Azure Ln
- 22309 Azure Ln
- 22390 Azure Ln
- 22430 Azure Ln
- 22450 Azure Ln
- 22425 Azure Ln
- 22340 Azure Ln
- 22441 Azure Ln
- 22320 Azure Ln
- 22304 Azure Ln
- 22510 Azure Ln
- 21446 Parks Mill Rd
- 22468 Azure Ln
- 22514 Azure Ln
- 22493 Azure Ln
- 22507 Azure Ln
- 22519 Azure Ln
- 21352 Parks Mill Rd
- 22582 Azure Ln
- 22527 Azure Ln
