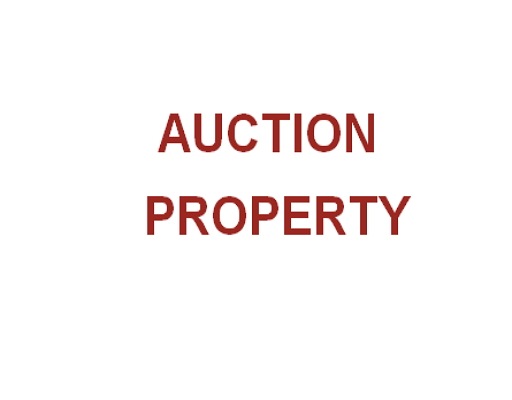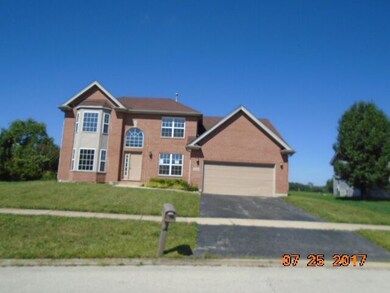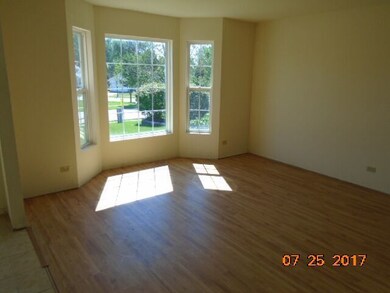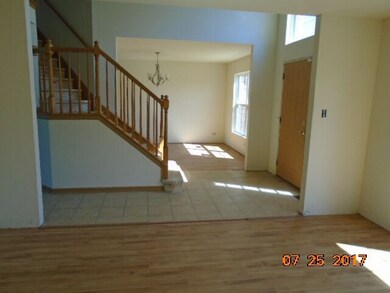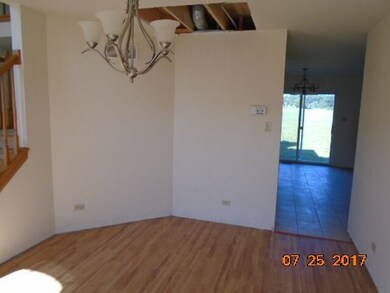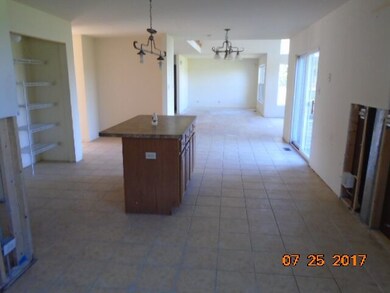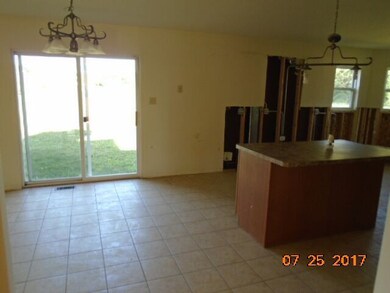
22409 Indie Dr Unit 3C Sauk Village, IL 60411
West Steger NeighborhoodEstimated Value: $277,000 - $336,000
About This Home
As of June 2018Brick 2 story features formal dining room, 4 bedrooms, 2 1/2 baths. Family room with fireplace. Full basement. Attached 2 car garage. Spacious lot. Sold as is.
Last Agent to Sell the Property
Meeker Real Estate Inc License #471013400 Listed on: 07/24/2017
Home Details
Home Type
- Single Family
Est. Annual Taxes
- $8,078
Year Built
- 2004
Lot Details
- 0.32
Parking
- Attached Garage
- Garage Is Owned
Home Design
- Brick Exterior Construction
Utilities
- Forced Air Heating System
- Heating System Uses Gas
Additional Features
- Primary Bathroom is a Full Bathroom
- Basement Fills Entire Space Under The House
Ownership History
Purchase Details
Home Financials for this Owner
Home Financials are based on the most recent Mortgage that was taken out on this home.Purchase Details
Purchase Details
Purchase Details
Home Financials for this Owner
Home Financials are based on the most recent Mortgage that was taken out on this home.Similar Homes in the area
Home Values in the Area
Average Home Value in this Area
Purchase History
| Date | Buyer | Sale Price | Title Company |
|---|---|---|---|
| Helpful Handz Llc | $136,500 | Attorney | |
| Bayview Loan Servicing Llc | -- | None Available | |
| Federal Home Loan Mortgage Corp | -- | None Available | |
| Thomas Jeffery | -- | Multiple | |
| West Development Group Inc | -- | Multiple |
Mortgage History
| Date | Status | Borrower | Loan Amount |
|---|---|---|---|
| Previous Owner | Helpful Handz Llc | $143,250 | |
| Previous Owner | Thomas Jeffery | $258,000 |
Property History
| Date | Event | Price | Change | Sq Ft Price |
|---|---|---|---|---|
| 06/29/2018 06/29/18 | Sold | $136,500 | +5.1% | $55 / Sq Ft |
| 06/13/2018 06/13/18 | For Sale | $129,900 | 0.0% | $52 / Sq Ft |
| 03/16/2018 03/16/18 | For Sale | $129,900 | 0.0% | $52 / Sq Ft |
| 03/16/2018 03/16/18 | Price Changed | $129,900 | -4.8% | $52 / Sq Ft |
| 03/08/2018 03/08/18 | Pending | -- | -- | -- |
| 02/26/2018 02/26/18 | Off Market | $136,500 | -- | -- |
| 01/31/2018 01/31/18 | For Sale | $129,900 | 0.0% | $52 / Sq Ft |
| 12/21/2017 12/21/17 | Pending | -- | -- | -- |
| 11/10/2017 11/10/17 | Price Changed | $129,900 | -7.1% | $52 / Sq Ft |
| 10/25/2017 10/25/17 | For Sale | $139,900 | 0.0% | $57 / Sq Ft |
| 08/03/2017 08/03/17 | Pending | -- | -- | -- |
| 07/24/2017 07/24/17 | For Sale | $139,900 | -- | $57 / Sq Ft |
Tax History Compared to Growth
Tax History
| Year | Tax Paid | Tax Assessment Tax Assessment Total Assessment is a certain percentage of the fair market value that is determined by local assessors to be the total taxable value of land and additions on the property. | Land | Improvement |
|---|---|---|---|---|
| 2024 | $8,078 | $21,480 | $6,268 | $15,212 |
| 2023 | $8,573 | $21,480 | $6,268 | $15,212 |
| 2022 | $8,573 | $17,972 | $5,572 | $12,400 |
| 2021 | $8,140 | $17,970 | $5,571 | $12,399 |
| 2020 | $7,861 | $17,970 | $5,571 | $12,399 |
| 2019 | $10,397 | $25,126 | $5,223 | $19,903 |
| 2018 | $8,759 | $25,126 | $5,223 | $19,903 |
| 2017 | $9,445 | $25,126 | $5,223 | $19,903 |
| 2016 | $9,252 | $23,308 | $4,875 | $18,433 |
| 2015 | $9,143 | $23,308 | $4,875 | $18,433 |
| 2014 | $9,151 | $23,308 | $4,875 | $18,433 |
| 2013 | -- | $23,458 | $4,875 | $18,583 |
Agents Affiliated with this Home
-
Steve Meeker

Seller's Agent in 2018
Steve Meeker
Meeker Real Estate Inc
(219) 796-6924
381 Total Sales
-
Jennifer Barnes
J
Buyer's Agent in 2018
Jennifer Barnes
Infiniti Properties, Inc.
(312) 315-7501
44 Total Sales
Map
Source: Midwest Real Estate Data (MRED)
MLS Number: MRD09702490
APN: 32-35-103-050-0000
- 7 Debra Ct
- 907 Mary Byrne Dr
- 90 Mary Ct
- 22591 Cottage Grove Ave
- 319 Royal Oaks Dr
- 23021 Oakland Dr
- 1088 E Steger Rd
- 3410 Beckwith Ln
- 1764 Ross Crescent
- 1816 Reichert Ave Unit 3
- 3485 Ronald Rd
- 21798 Carol Ave
- 21760 Peterson Ave
- 15 Huntley Ct
- 3501 Beckwith Ln
- 89 227th St
- 21668 Peterson Ave
- 22550 Miller Rd
- 1806 E Sauk Trail
- 22828 Frederick Rd
- 22409 Indie Dr Unit 3C
- 831 Mary Byrne Dr
- 00000 Indie Ln
- 829 Mary Byrne Dr
- 827 Mary Byrne Dr
- 827 Mary Byrne Dr
- 22405 Indie Dr
- 22406 Indie Dr
- 22408 Indie Dr
- 22406 Indie Dr
- 825 Mary Byrne Dr
- 22404 Indie Dr
- 22404 Indie Ln
- 22403 Indie Dr
- 823 Mary Byrne Dr
- 836 Mary Byrne Dr
- 834 Mary Byrne Dr
- 828 Mary Byrne Dr
- 828 Mary Byrne Dr
