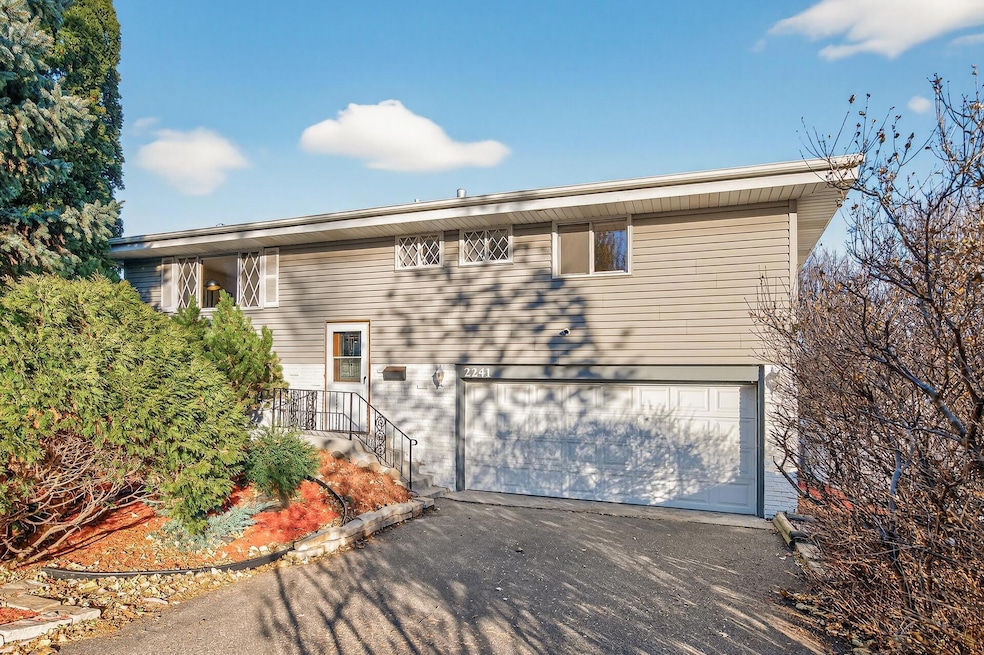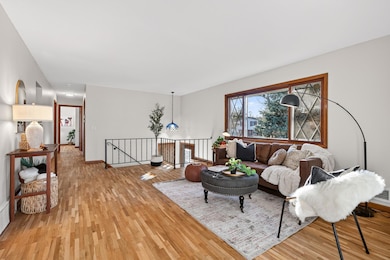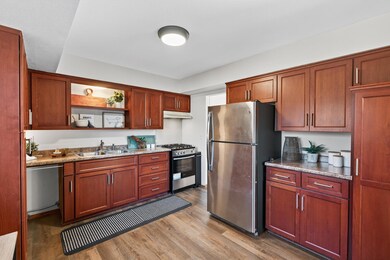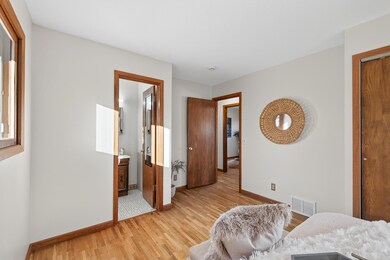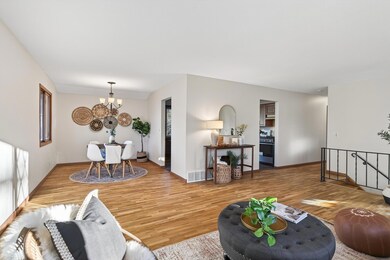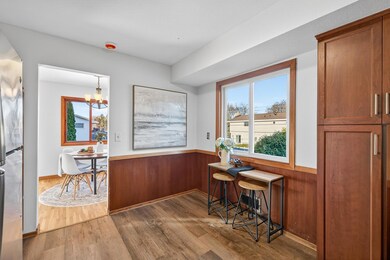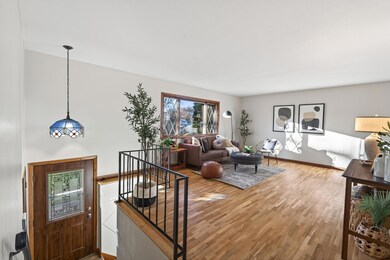2241 and 2235 Pennsylvania Ave S Saint Louis Park, MN 55426
Willow Park NeighborhoodEstimated payment $2,470/month
Highlights
- Main Floor Primary Bedroom
- Stainless Steel Appliances
- Patio
- No HOA
- The kitchen features windows
- Living Room
About This Home
Welcome to this beautifully updated 3-bedroom, 2-bath home nestled on a quiet, low-traffic street in St. Louis Park. This newly updated home is warm and inviting with updated lighting, newly refinished GORGEOUS hardwood floors in the living, dining and all three bedrooms. The entire home was professionally painted. The bright kitchen offers new LVP flooring with both an eat-in dining area and a formal dining room—perfect for daily living with plenty of room for holiday gatherings. The spacious lower-level family room has brand new carpet and provides even more room to spread out and includes a walk-out to the backyard, making indoor–outdoor living effortless. All set on a rare double lot with a fully fenced backyard ideal for gardening, pets, and play structures. This turn-key home is ready for you and the neighbors can't wait to meet you!
Home Details
Home Type
- Single Family
Est. Annual Taxes
- $4,349
Year Built
- Built in 1964
Lot Details
- 7,841 Sq Ft Lot
- Lot Dimensions are 103x120
- Privacy Fence
- Vinyl Fence
- Chain Link Fence
- Many Trees
- Additional Parcels
Parking
- 2 Car Garage
- Tuck Under Garage
Home Design
- Bi-Level Home
- Vinyl Siding
Interior Spaces
- Family Room
- Living Room
- Dining Room
Kitchen
- Range
- Stainless Steel Appliances
- The kitchen features windows
Bedrooms and Bathrooms
- 3 Bedrooms
- Primary Bedroom on Main
Laundry
- Laundry Room
- Dryer
- Washer
Finished Basement
- Walk-Out Basement
- Basement Fills Entire Space Under The House
- Block Basement Construction
- Basement Storage
Outdoor Features
- Patio
Utilities
- Forced Air Heating and Cooling System
- Vented Exhaust Fan
- Gas Water Heater
- Water Softener Leased
Community Details
- No Home Owners Association
- Westwood Hills 1St Add Subdivision
Listing and Financial Details
- Assessor Parcel Number 0811721220009
Map
Home Values in the Area
Average Home Value in this Area
Tax History
| Year | Tax Paid | Tax Assessment Tax Assessment Total Assessment is a certain percentage of the fair market value that is determined by local assessors to be the total taxable value of land and additions on the property. | Land | Improvement |
|---|---|---|---|---|
| 2024 | $4,349 | $325,300 | $162,600 | $162,700 |
| 2023 | $4,406 | $336,600 | $162,600 | $174,000 |
| 2022 | $3,917 | $346,600 | $154,900 | $191,700 |
| 2021 | $3,677 | $301,400 | $134,700 | $166,700 |
| 2020 | $4,004 | $287,100 | $128,300 | $158,800 |
| 2019 | $4,062 | $298,600 | $122,200 | $176,400 |
| 2018 | $3,709 | $292,800 | $116,400 | $176,400 |
| 2017 | $3,090 | $229,100 | $92,100 | $137,000 |
| 2016 | $3,022 | $217,500 | $83,100 | $134,400 |
| 2015 | $2,884 | $203,400 | $77,700 | $125,700 |
| 2014 | -- | $187,600 | $73,800 | $113,800 |
Source: NorthstarMLS
MLS Number: 6778335
APN: 08-117-21-22-0009
- 7414 W 22nd St Unit 114
- 7414 W 22nd St Unit 212
- 2221 Texas Ave S
- 2205 Texas Ave S
- 2054 Louisiana Ave S
- 2575 Quebec Ave S
- 7907 W 25th St
- 2016 Kentucky Ave S
- 7009 Cedar Lake Rd S
- 8016 Cedar Lake Rd S
- 8000 W 26th St
- 2608 Kentucky Ave S
- 6926 W 24th St
- 2620 Kentucky Ave S
- 7914 Victoria Curve
- 1611 Oregon Ave S
- 1605 Pennsylvania Ave S
- 6821 W 24th St
- 2622 Idaho Ave S
- 2500 Xylon Ave S
- 2242 Nevada Ave S
- 7316 Cedar Lake Rd S
- 7317 W Franklin Ave Unit 1 bedroom option
- 2042 Louisiana Ave S
- 1605 Pennsylvania Ave S
- 2727 S Rhode Island Ave
- 6800-6802 Cedar Lake Rd S
- 2813 Pennsylvania Ave S
- 2629 Idaho Ave S
- 1415 Nevada Ave S
- 1349 Pennsylvania Ave S
- 2842 Virginia Ave S
- 2832 Texas Ave S
- 2849 Jersey Ave S
- 1425 Hampshire Ave S
- 7920 Minnetonka Blvd
- 1360 Hampshire Ave S
- 1345 Idaho Ave S
- 1351 Hampshire Ave S
- 1361 Hampshire Ave S
