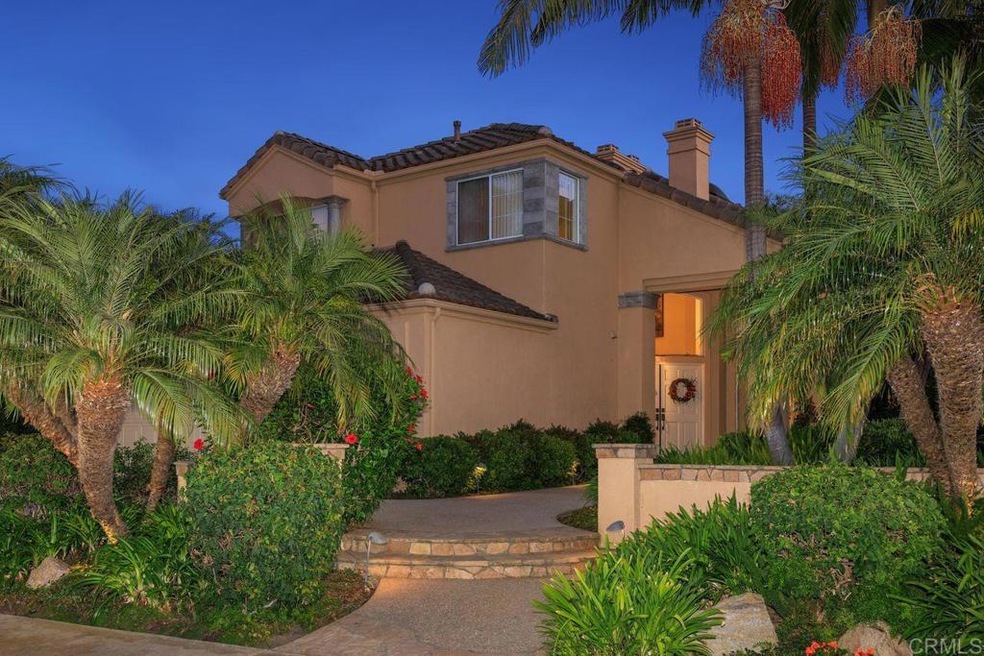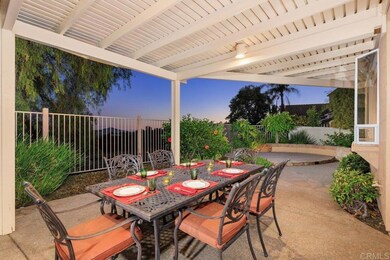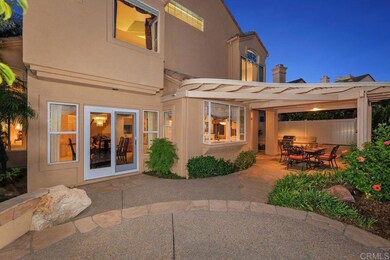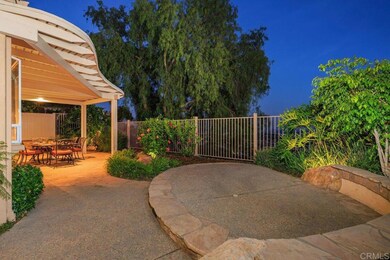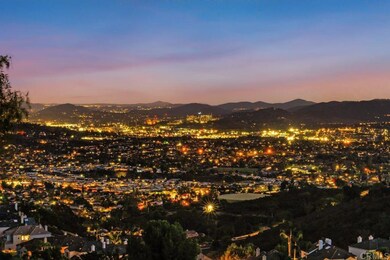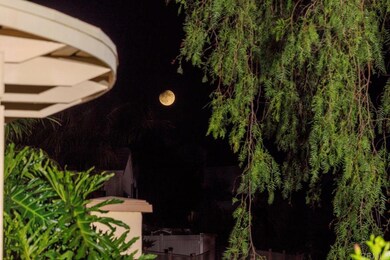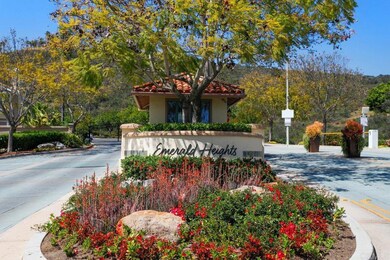
2241 Canyon View Glen Escondido, CA 92026
Mesa Rock NeighborhoodHighlights
- Fitness Center
- Panoramic View
- Fireplace in Primary Bedroom
- Richland Elementary Rated A
- Clubhouse
- Retreat
About This Home
As of December 2024Home is located in the San Marcos School District. Imagine stepping into this stunning 4-bedroom, 3-bathroom home with a 3 car garage that spans 2,758 square feet. This two-story gem, in the Emerald Heights Gated Community, offers some of the most breathtaking views of the valley. The HOA ($250 per month) includes a huge Pool Area with a Jacuzzi and Kiddy Pool, Pickleball, Tennis, Basketball Courts, Workout Room and Playground. As you enter the residence you're greeted by a grand foyer with high ceilings and a cascading staircase that sets the tone for the rest of the home. The open living area is flooded with natural light, thanks to expansive windows and skylights. The living room features a cozy fireplace, perfect for chilly evenings, and seamlessly connects to the dining area that faces the amazing view. The kitchen faces the beautiful views of the valley and is equipped with ample cabinetry, a spacious pantry and a breakfast nook, making it perfect for both everyday meals and entertaining guests. The main level also includes a bedroom, which serves as a den. It has a closet, and an ensuite bathroom featuring a shower tub. Upstairs you'll find three additional bedrooms, each generously sized and offering plenty of closet space. The master suite with fireplace and adjoining retreat, and spacious master bath all have large windows to enjoy the valley views and serene sunsets. Outside the property offers beautifully landscaped gardens with automatic sprinklers and accent lighting surrounding the house. The expansive patio overlooks the valley, perfect for alfresco dining or simply relaxing while taking in the scenery. The backyard also features a built-in BBQ area, making it ideal for gatherings and outdoor enjoyment. Overall, this home combines comfort and luxury with unparalleled views, creating a tranquil and inviting living environment.
Last Agent to Sell the Property
Coldwell Banker Realty Brokerage Email: cynthia.naval@camoves.com License #01965076 Listed on: 09/26/2024

Home Details
Home Type
- Single Family
Est. Annual Taxes
- $5,281
Year Built
- Built in 1995
Lot Details
- 5,996 Sq Ft Lot
- Landscaped
- Rectangular Lot
- Paved or Partially Paved Lot
- Front and Back Yard Sprinklers
- Density is up to 1 Unit/Acre
HOA Fees
- $250 Monthly HOA Fees
Parking
- 3 Car Attached Garage
- 3 Open Parking Spaces
Property Views
- Panoramic
- City Lights
- Bluff
Interior Spaces
- 2,758 Sq Ft Home
- 2-Story Property
- Entryway
- Living Room with Fireplace
- Home Office
- Utility Room
- Attic
Bedrooms and Bathrooms
- 4 Bedrooms | 1 Main Level Bedroom
- Retreat
- Fireplace in Primary Bedroom
- Walk-In Closet
- 3 Full Bathrooms
Laundry
- Laundry Room
- Washer and Gas Dryer Hookup
Location
- Suburban Location
Utilities
- Central Air
- No Heating
Listing and Financial Details
- Tax Tract Number 12626
- Assessor Parcel Number 1876716300
Community Details
Overview
- Emerald Heights01 Association, Phone Number (760) 752-7221
- Emerald Heights Subdivision
- Maintained Community
- Foothills
Amenities
- Picnic Area
- Clubhouse
- Banquet Facilities
- Card Room
Recreation
- Tennis Courts
- Pickleball Courts
- Sport Court
- Community Playground
- Fitness Center
- Community Pool
- Community Spa
- Park
- Dog Park
Security
- Security Guard
Ownership History
Purchase Details
Home Financials for this Owner
Home Financials are based on the most recent Mortgage that was taken out on this home.Purchase Details
Home Financials for this Owner
Home Financials are based on the most recent Mortgage that was taken out on this home.Purchase Details
Home Financials for this Owner
Home Financials are based on the most recent Mortgage that was taken out on this home.Purchase Details
Purchase Details
Home Financials for this Owner
Home Financials are based on the most recent Mortgage that was taken out on this home.Similar Homes in Escondido, CA
Home Values in the Area
Average Home Value in this Area
Purchase History
| Date | Type | Sale Price | Title Company |
|---|---|---|---|
| Grant Deed | $1,255,000 | Equity Title Company | |
| Grant Deed | $1,255,000 | Equity Title Company | |
| Interfamily Deed Transfer | -- | -- | |
| Interfamily Deed Transfer | -- | Chicago Title Co | |
| Interfamily Deed Transfer | -- | -- | |
| Grant Deed | $289,000 | Continental Lawyers Title Co |
Mortgage History
| Date | Status | Loan Amount | Loan Type |
|---|---|---|---|
| Open | $680,000 | New Conventional | |
| Closed | $680,000 | New Conventional | |
| Previous Owner | $250,000 | Unknown | |
| Previous Owner | $197,000 | No Value Available | |
| Previous Owner | $204,000 | Unknown | |
| Previous Owner | $202,000 | Unknown | |
| Previous Owner | $231,000 | No Value Available |
Property History
| Date | Event | Price | Change | Sq Ft Price |
|---|---|---|---|---|
| 12/03/2024 12/03/24 | Sold | $1,255,000 | -3.4% | $455 / Sq Ft |
| 10/18/2024 10/18/24 | Pending | -- | -- | -- |
| 09/26/2024 09/26/24 | For Sale | $1,299,000 | -- | $471 / Sq Ft |
Tax History Compared to Growth
Tax History
| Year | Tax Paid | Tax Assessment Tax Assessment Total Assessment is a certain percentage of the fair market value that is determined by local assessors to be the total taxable value of land and additions on the property. | Land | Improvement |
|---|---|---|---|---|
| 2024 | $5,281 | $475,394 | $96,645 | $378,749 |
| 2023 | $5,187 | $466,073 | $94,750 | $371,323 |
| 2022 | $5,125 | $456,936 | $92,893 | $364,043 |
| 2021 | $5,043 | $447,977 | $91,072 | $356,905 |
| 2020 | $5,005 | $443,385 | $90,139 | $353,246 |
| 2019 | $4,899 | $434,692 | $88,372 | $346,320 |
| 2018 | $4,748 | $426,170 | $86,640 | $339,530 |
| 2017 | $43 | $417,815 | $84,942 | $332,873 |
| 2016 | $4,592 | $409,624 | $83,277 | $326,347 |
| 2015 | $4,529 | $403,472 | $82,027 | $321,445 |
| 2014 | $5,170 | $395,570 | $80,421 | $315,149 |
Agents Affiliated with this Home
-
Cindy Naval

Seller's Agent in 2024
Cindy Naval
Coldwell Banker Realty
(760) 402-9276
1 in this area
22 Total Sales
-
Melinda DiPerna

Buyer's Agent in 2024
Melinda DiPerna
Keller Williams Realty
(858) 848-7555
3 in this area
84 Total Sales
Map
Source: California Regional Multiple Listing Service (CRMLS)
MLS Number: NDP2408431
APN: 187-671-63
- 2522 Woodland Heights Glen
- 2311 Rock Crest Glen
- 2402 Bear Rock Glen
- 2199 Woodland Heights
- 2435 Bear Rock Glen
- 2133 View Crest Glen
- 2412 Starlight Glen
- 2471 Bear Rock Glen
- 2490 Bear Rock Glen
- 2340 Woodland Heights Glen
- 827 Eucalyptus Woods Rd Unit R006
- 2485 Moonlight Glen
- 2402 Woodland Heights Glen
- 2538 Sea Scape Glen
- 2202 Torrey Glen
- 2454 Woodland Heights Glen
- 2477 Woodland Heights Glen
- 2357 Woodland Heights Glen
- 1719 Michael Glen
- 2072 Golden Circle Dr
