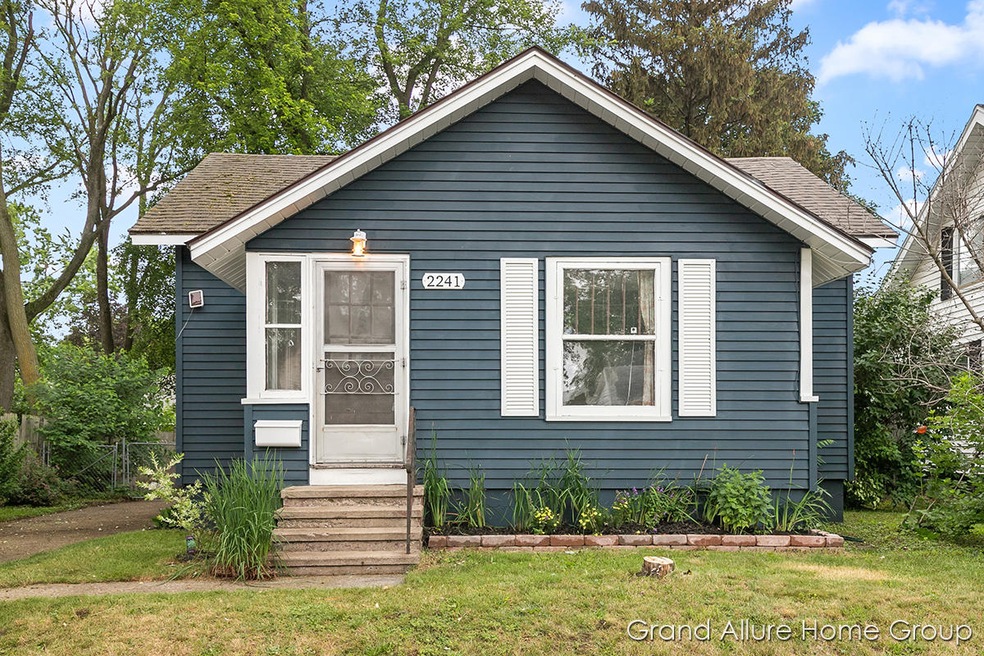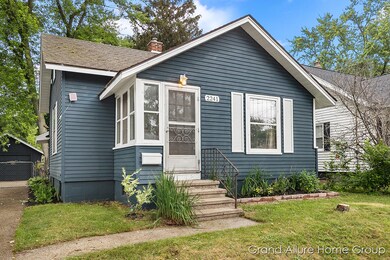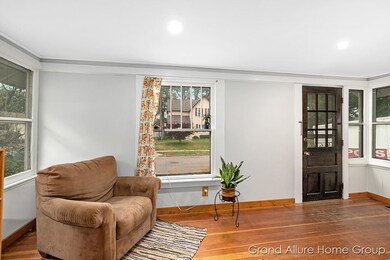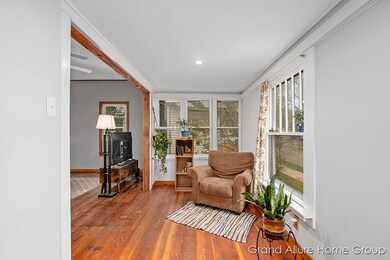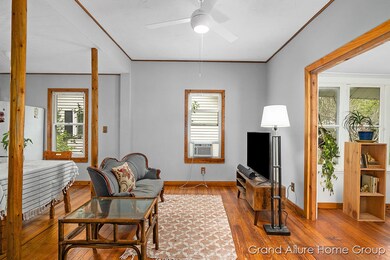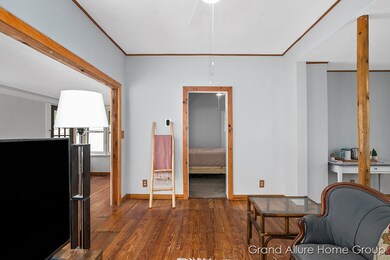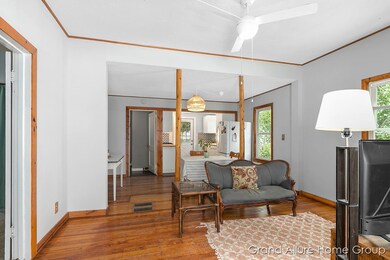
2241 Dalton Ave SW Wyoming, MI 49519
Urbandale NeighborhoodEstimated Value: $200,000 - $225,921
Highlights
- Deck
- 1 Car Detached Garage
- Garden
- Wood Flooring
- Eat-In Kitchen
- Forced Air Heating System
About This Home
As of July 2021Welcome to 2241 Dalton Ave! This charming 2-bedroom, 1 bath ranch offers an open floor plan, lots of natural lighting, & plenty of updates. Natural wood trim & hardwood floors dominate this house which has been greatly treasured by the sellers. This freshly remodeled kitchen boasts custom countertops, a new built-in cooktop, oven, and flooring. The updated bath only adds to the appeal of this great home. The interior and exterior are all newly painted, and the sellers updated the electrical panel which is ready for A/C. You'll enjoy the fenced in backyard and patio which is great for entertainment and relaxation. The home is situated within 1.5 miles of 3 beautiful parks: Lamar, Pinery, and Battjes! These 3 parks combined offer some great amenities such as a splash pad, climbing wall, sports such as basketball, tennis, softball & wonderful walking trails! Don't miss this GREAT home located 5 minutes from the highway and 10 minutes from downtown Grand Rapids. Home sold "as is" condition. Buyer offering one year home warranty. Possession 30 Days after close but not prior to August 24, 2021
Last Agent to Sell the Property
RE/MAX of Grand Rapids (Stndl) License #6501332327 Listed on: 06/23/2021

Last Buyer's Agent
Berkshire Hathaway HomeServices Michigan Real Estate (South) License #6501396356

Home Details
Home Type
- Single Family
Est. Annual Taxes
- $1,939
Year Built
- Built in 1934
Lot Details
- 9,583 Sq Ft Lot
- Lot Dimensions are 60x122
- Shrub
- Garden
- Back Yard Fenced
Parking
- 1 Car Detached Garage
- Garage Door Opener
Home Design
- Composition Roof
- Vinyl Siding
Interior Spaces
- 1,684 Sq Ft Home
- 1-Story Property
- Ceiling Fan
- Window Treatments
- Basement Fills Entire Space Under The House
Kitchen
- Eat-In Kitchen
- Built-In Oven
- Cooktop
- Dishwasher
- Disposal
Flooring
- Wood
- Ceramic Tile
Bedrooms and Bathrooms
- 2 Main Level Bedrooms
- 1 Full Bathroom
Laundry
- Laundry on main level
- Dryer
- Washer
Outdoor Features
- Deck
Utilities
- Forced Air Heating System
- Heating System Uses Natural Gas
Listing and Financial Details
- Home warranty included in the sale of the property
Ownership History
Purchase Details
Home Financials for this Owner
Home Financials are based on the most recent Mortgage that was taken out on this home.Purchase Details
Home Financials for this Owner
Home Financials are based on the most recent Mortgage that was taken out on this home.Purchase Details
Similar Homes in the area
Home Values in the Area
Average Home Value in this Area
Purchase History
| Date | Buyer | Sale Price | Title Company |
|---|---|---|---|
| Desgranges Chandler | $170,000 | None Available | |
| White Heidi J | $98,850 | None Available | |
| -- | $29,900 | -- |
Mortgage History
| Date | Status | Borrower | Loan Amount |
|---|---|---|---|
| Open | Desgranges Chandler | $161,500 | |
| Previous Owner | White Heidi J | $95,884 | |
| Previous Owner | Popma Dawn | $77,962 | |
| Previous Owner | Popma Dawn | $84,000 | |
| Previous Owner | Popma Dawn | $72,000 | |
| Previous Owner | Popma Dawn | $9,000 |
Property History
| Date | Event | Price | Change | Sq Ft Price |
|---|---|---|---|---|
| 07/27/2021 07/27/21 | Sold | $170,000 | +3.0% | $101 / Sq Ft |
| 06/28/2021 06/28/21 | Pending | -- | -- | -- |
| 06/23/2021 06/23/21 | For Sale | $165,000 | +66.9% | $98 / Sq Ft |
| 06/15/2018 06/15/18 | Sold | $98,850 | -1.2% | $117 / Sq Ft |
| 04/20/2018 04/20/18 | Pending | -- | -- | -- |
| 04/15/2018 04/15/18 | For Sale | $100,000 | -- | $119 / Sq Ft |
Tax History Compared to Growth
Tax History
| Year | Tax Paid | Tax Assessment Tax Assessment Total Assessment is a certain percentage of the fair market value that is determined by local assessors to be the total taxable value of land and additions on the property. | Land | Improvement |
|---|---|---|---|---|
| 2024 | $2,643 | $82,300 | $0 | $0 |
| 2023 | $2,733 | $74,700 | $0 | $0 |
| 2022 | $2,517 | $62,700 | $0 | $0 |
| 2021 | $1,954 | $58,800 | $0 | $0 |
| 2020 | $1,783 | $52,300 | $0 | $0 |
| 2019 | $1,911 | $46,700 | $0 | $0 |
| 2018 | $2,043 | $42,000 | $0 | $0 |
| 2017 | $1,996 | $36,800 | $0 | $0 |
| 2016 | $1,942 | $34,400 | $0 | $0 |
| 2015 | $1,320 | $34,400 | $0 | $0 |
| 2013 | -- | $33,100 | $0 | $0 |
Agents Affiliated with this Home
-
Sharon Harig

Seller's Agent in 2021
Sharon Harig
RE/MAX Michigan
(616) 550-6033
4 in this area
151 Total Sales
-
Brooke Sines

Seller Co-Listing Agent in 2021
Brooke Sines
RE/MAX Michigan
(616) 308-3610
3 in this area
201 Total Sales
-
Cheri VanLierop

Buyer's Agent in 2021
Cheri VanLierop
Berkshire Hathaway HomeServices Michigan Real Estate (South)
(616) 723-3652
1 in this area
7 Total Sales
-
Vince Villegas

Seller's Agent in 2018
Vince Villegas
Villegas Group
(616) 920-0291
3 in this area
152 Total Sales
-
L
Buyer's Agent in 2018
Laura VanDerBos
ERA Reardon Realty Great Lakes
Map
Source: Southwestern Michigan Association of REALTORS®
MLS Number: 21024046
APN: 41-17-10-254-019
- 2218 Dalton Ave SW
- 2445 Donahue Ct SW
- 2203 Porter St SW Unit B104
- 2651 Rockwood Ct SW
- 2535 Wyoming Ave SW
- 2033 Wyoming Ave SW
- 1749 Burlingame Ave SW
- 1835 Collingwood Ave SW
- 1928 Havana Ave SW
- 2883 Harmony Ct SW
- 2909 West Ave SW
- 2454 de Hoop Ave SW
- 2069 Michael Ave SW
- 1619 Burlingame Ave SW
- 2101 Godfrey Ave SW
- 1617 Federal Ave SW
- 1555 Chicago Dr SW
- 1217 Seneca St SW
- 1746 Godfrey Ave SW
- 1255 Rathbone St SW
- 2241 Dalton Ave SW
- 2239 Dalton Ave SW
- 2245 Dalton Ave SW
- 2251 Dalton Ave SW
- 2231 Dalton Ave SW
- 2236 Camden Ave SW
- 2240 Camden Ave SW
- 2232 Camden Ave SW
- 2242 Camden Ave SW
- 2253 Dalton Ave SW
- 2228 Camden Ave SW
- 2242 Dalton Ave SW
- 2240 Dalton Ave SW
- 2244 Dalton Ave SW
- 2223 Dalton Ave SW
- 2232 Dalton Ave SW
- 2255 Dalton Ave SW
- 2250 Camden Ave SW
- 2222 Camden Ave SW
- 2250 Dalton Ave SW
