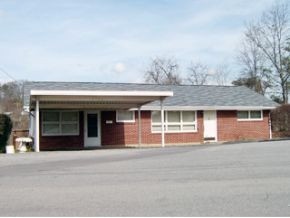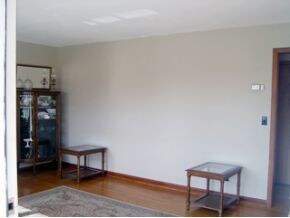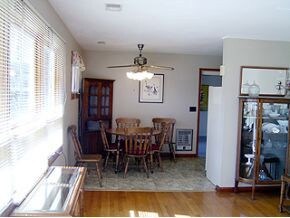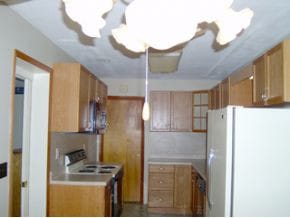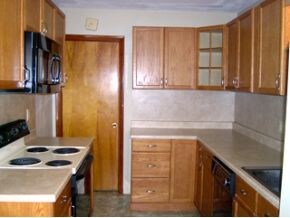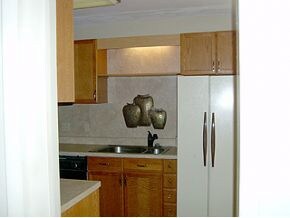
2241 Idle Hour Rd Kingsport, TN 37660
Bloomingdale NeighborhoodHighlights
- Deck
- No HOA
- Wrap Around Porch
- Wood Flooring
- 2 Car Garage
- In-Law or Guest Suite
About This Home
As of May 2012Extra Nice Ranch with in-law suite in basement. Remodeled home has 4 Bedrooms, 2 full baths, HW floors & some carpet. Main level kitchen/Dining has plumbing for W/D hook-up. Den, LR, (3)Bedrooms and one full bath on Main level. One Level Living with separate living quarters in basement. Basement Kitchenette has apartment sized stove and newer cabinets with room for dining table. No Refrigerator in basement. LR and BR has newer carpet, never used. Nice bath. Separate entrance. Unfinished area has W/D Hookup and room to add another BR. Unfinished area drylocked for a cleaner look. No water has been in basement. Newer Wrap-around deck has nice view of large back yard. Nice garden area, grapevines and honeysuckles. Also large play area for kids. Brand New Roof on House & DBL. Detached Garage 02-23-2012. Single attached carport, plus extra parking area. No City Taxes but City conveniences are very near home.
Last Agent to Sell the Property
LISTINGS TRANSFERRED
TOWN & COUNTRY REALTY - COLONIAL HEIGHTS
Home Details
Home Type
- Single Family
Est. Annual Taxes
- $803
Year Built
- Built in 1962 | Remodeled
Lot Details
- Level Lot
- Cleared Lot
- Garden
- Property is in good condition
- Property is zoned RS
Parking
- 2 Car Garage
- 1 Carport Space
- Gravel Driveway
Home Design
- Brick Exterior Construction
- Composition Roof
- Vinyl Siding
Interior Spaces
- 1-Story Property
- Double Pane Windows
- Window Treatments
- Combination Kitchen and Dining Room
- Attic Floors
- Partially Finished Basement
Kitchen
- Microwave
- Dishwasher
- Laminate Countertops
Flooring
- Wood
- Carpet
- Vinyl
Bedrooms and Bathrooms
- 4 Bedrooms
- In-Law or Guest Suite
- 2 Full Bathrooms
Outdoor Features
- Deck
- Wrap Around Porch
Schools
- Cedar Grove Elementary School
- Ketron Middle School
- West Ridge High School
Utilities
- Cooling Available
- Heat Pump System
- Septic Tank
- Cable TV Available
Community Details
- No Home Owners Association
- FHA/VA Approved Complex
Listing and Financial Details
- Assessor Parcel Number 003.00, 004.00
Map
Home Values in the Area
Average Home Value in this Area
Property History
| Date | Event | Price | Change | Sq Ft Price |
|---|---|---|---|---|
| 04/25/2025 04/25/25 | Price Changed | $274,900 | -1.8% | $127 / Sq Ft |
| 03/29/2025 03/29/25 | For Sale | $279,900 | +171.7% | $130 / Sq Ft |
| 05/01/2012 05/01/12 | Sold | $103,000 | -6.4% | $55 / Sq Ft |
| 04/02/2012 04/02/12 | Pending | -- | -- | -- |
| 02/24/2012 02/24/12 | For Sale | $110,000 | -- | $59 / Sq Ft |
Tax History
| Year | Tax Paid | Tax Assessment Tax Assessment Total Assessment is a certain percentage of the fair market value that is determined by local assessors to be the total taxable value of land and additions on the property. | Land | Improvement |
|---|---|---|---|---|
| 2024 | $803 | $32,175 | $2,250 | $29,925 |
| 2023 | $774 | $32,175 | $2,250 | $29,925 |
| 2022 | $774 | $32,175 | $2,250 | $29,925 |
| 2021 | $774 | $32,175 | $2,250 | $29,925 |
| 2020 | $698 | $32,175 | $2,250 | $29,925 |
| 2019 | $698 | $27,150 | $2,250 | $24,900 |
| 2018 | $692 | $27,150 | $2,250 | $24,900 |
| 2017 | $692 | $27,150 | $2,250 | $24,900 |
| 2016 | $675 | $26,225 | $2,250 | $23,975 |
| 2014 | $605 | $26,235 | $0 | $0 |
Mortgage History
| Date | Status | Loan Amount | Loan Type |
|---|---|---|---|
| Open | $26,000 | New Conventional | |
| Open | $82,400 | Commercial |
Deed History
| Date | Type | Sale Price | Title Company |
|---|---|---|---|
| Warranty Deed | $103,000 | -- |
Similar Homes in Kingsport, TN
Source: Tennessee/Virginia Regional MLS
MLS Number: 316816
APN: 030L-C-004.00
- 116 & 118 Patterson Rd
- 1220 Kingston Ct
- 2109 Pinebrook Dr
- 1245 Caribbean Dr
- 2114 Bloomingdale Rd
- 290 Brookside Dr
- 1606 Sky View Dr
- 1167 Bloomingdale Pike
- 2802 Forest View Rd
- 1122 Delrose Dr
- 121 Church Ln
- 2003 Timbers Edge Ct
- 1133 Bloomingdale Pike
- 136 Haywood Dr
- 1400 Forest View Dr
- 1400 Leeland Dr
- 112 Fairwood St
- 0 N John B Dennis Hwy Unit 245311
- 2017 Springfield Ave
- 1120 Kinzer Ln
