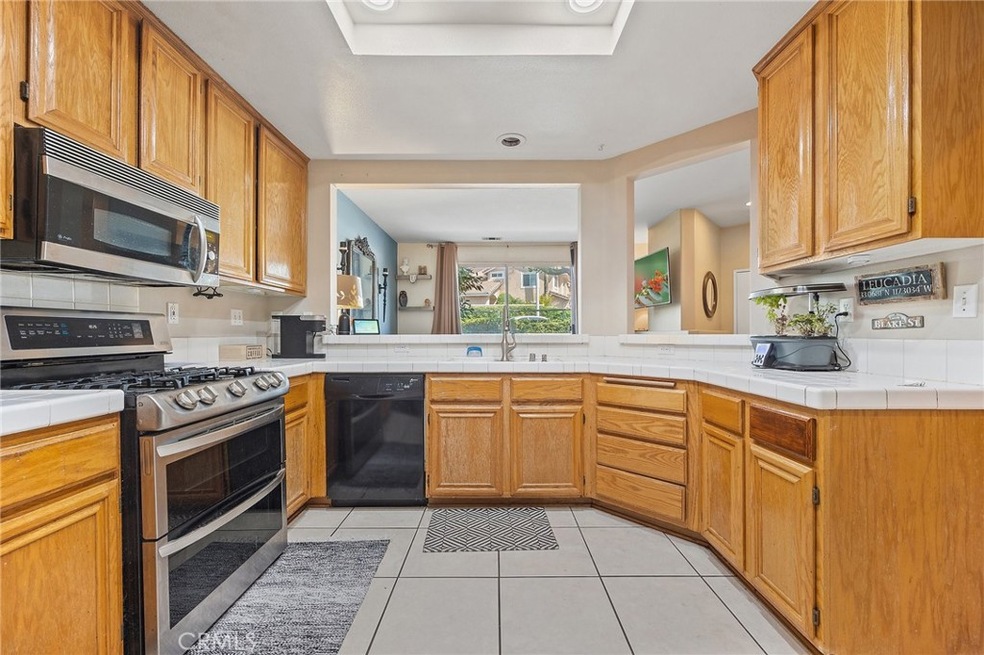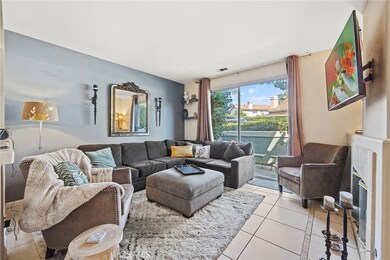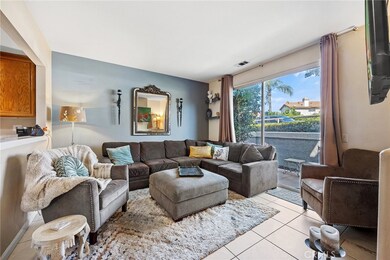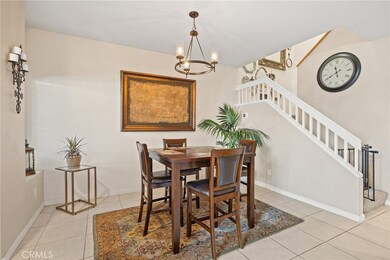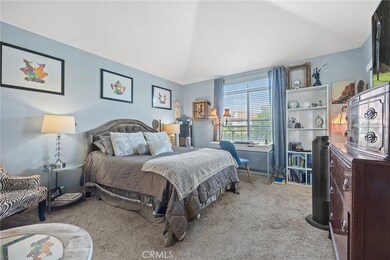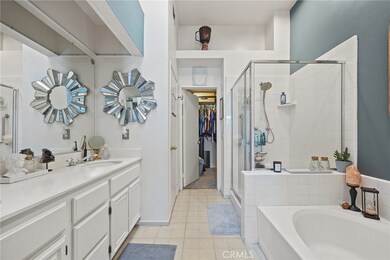
2241 Indigo Hills Dr Unit 3 Corona, CA 92879
Corona Ranch NeighborhoodEstimated Value: $541,000 - $603,000
Highlights
- Spa
- Open Floorplan
- Cathedral Ceiling
- Primary Bedroom Suite
- Property is near a clubhouse
- Community Pool
About This Home
As of August 2023This beautiful home is situated in a desirable location in Laing’s First Edition Corona Hills condo complex. The home features an open-concept layout. It offers 3 bedrooms and 2.5 baths, and the skylight lets in plenty of natural ambiance throughout the living area. Tile flooring throughout the bottom floor and ceiling fans provide a comfortable and relaxing feel throughout this home. Both the dining area and living room are spacious. There is a private front patio and a private master bedroom balcony. The master bedroom is a luxurious retreat that features a private bath with double sinks and a large walk-in closet. This home is located in a great community in Corona, and it's easy to spend your weekends at the community pool and gardens. You'll also enjoy the convenience of having your own 2-car attached garage. Within a short walking distance, you'll enjoy nearby amenities such as restaurants, shopping, movies, parks, and hiking trails. Easy 91 and 15 freeway access. Low HOA and low taxes!
Last Agent to Sell the Property
ERA North Orange County License #01076312 Listed on: 07/06/2023
Co-Listed By
Cynthia Anderson-Box
ERA North Orange County License #01953344
Property Details
Home Type
- Condominium
Est. Annual Taxes
- $6,903
Year Built
- Built in 1995
Lot Details
- Two or More Common Walls
- No Landscaping
HOA Fees
- $277 Monthly HOA Fees
Parking
- 2 Car Attached Garage
- Parking Available
Interior Spaces
- 1,555 Sq Ft Home
- 2-Story Property
- Open Floorplan
- Cathedral Ceiling
- Recessed Lighting
- Drapes & Rods
- Blinds
- Entryway
- Living Room with Fireplace
- Dining Room
- Laundry Room
Kitchen
- Gas Range
- Free-Standing Range
- Microwave
- Dishwasher
- Tile Countertops
Flooring
- Carpet
- Tile
Bedrooms and Bathrooms
- 3 Bedrooms
- Primary Bedroom Suite
- Walk-In Closet
- Bathtub
- Walk-in Shower
Outdoor Features
- Spa
- Balcony
- Concrete Porch or Patio
- Exterior Lighting
Location
- Property is near a clubhouse
Schools
- Promenade Elementary School
- Villegas Middle School
- Hillcrest High School
Utilities
- Central Heating and Cooling System
- Water Heater
Listing and Financial Details
- Tax Lot 9
- Tax Tract Number 24952
- Assessor Parcel Number 172022086
- $103 per year additional tax assessments
Community Details
Overview
- 141 Units
- Laing's First Edition Association, Phone Number (909) 399-3103
- Condo Management Services HOA
- Horsethief Canyon Subdivision
Recreation
- Community Pool
- Community Spa
Ownership History
Purchase Details
Home Financials for this Owner
Home Financials are based on the most recent Mortgage that was taken out on this home.Purchase Details
Home Financials for this Owner
Home Financials are based on the most recent Mortgage that was taken out on this home.Purchase Details
Purchase Details
Home Financials for this Owner
Home Financials are based on the most recent Mortgage that was taken out on this home.Purchase Details
Purchase Details
Home Financials for this Owner
Home Financials are based on the most recent Mortgage that was taken out on this home.Purchase Details
Home Financials for this Owner
Home Financials are based on the most recent Mortgage that was taken out on this home.Similar Homes in the area
Home Values in the Area
Average Home Value in this Area
Purchase History
| Date | Buyer | Sale Price | Title Company |
|---|---|---|---|
| Huckabee-Webb Jessica L | $560,000 | None Listed On Document | |
| Anderson Cynthia M | -- | First American Title Company | |
| Anderson Cynthia M | -- | First American Title Company | |
| Anderson Cynthia M | -- | Orange Coast Title Company | |
| Anderson Cynthia M | $147,000 | First American Title Co | |
| Hud | $161,559 | First American Title Ins Co | |
| Anderson Robert W | $135,000 | First American Title Ins Co | |
| Johnson Kevin L | $121,000 | First American Title Ins Co |
Mortgage History
| Date | Status | Borrower | Loan Amount |
|---|---|---|---|
| Open | Huckabee-Webb Jessica L | $549,857 | |
| Previous Owner | Cynthia M Anderson Living Trus | $100,000 | |
| Previous Owner | Anderson Cynthia M | $237,000 | |
| Previous Owner | Anderson Cynthi Am | $210,000 | |
| Previous Owner | Anderson Cynthia M | $191,430 | |
| Previous Owner | Anderson Cynthia M | $204,000 | |
| Previous Owner | Anderson Cynthia M | $168,500 | |
| Previous Owner | Anderson Cynthia M | $25,000 | |
| Previous Owner | Anderson Cynthia M | $141,950 | |
| Previous Owner | Anderson Cynthia M | $137,950 | |
| Previous Owner | Anderson Robert W | $137,466 | |
| Previous Owner | Johnson Kevin L | $117,250 |
Property History
| Date | Event | Price | Change | Sq Ft Price |
|---|---|---|---|---|
| 08/18/2023 08/18/23 | Sold | $560,000 | +1.8% | $360 / Sq Ft |
| 07/20/2023 07/20/23 | Pending | -- | -- | -- |
| 07/14/2023 07/14/23 | Price Changed | $550,000 | -5.0% | $354 / Sq Ft |
| 07/06/2023 07/06/23 | For Sale | $579,000 | 0.0% | $372 / Sq Ft |
| 03/01/2012 03/01/12 | Rented | $1,500 | 0.0% | -- |
| 02/18/2012 02/18/12 | Under Contract | -- | -- | -- |
| 02/06/2012 02/06/12 | For Rent | $1,500 | -- | -- |
Tax History Compared to Growth
Tax History
| Year | Tax Paid | Tax Assessment Tax Assessment Total Assessment is a certain percentage of the fair market value that is determined by local assessors to be the total taxable value of land and additions on the property. | Land | Improvement |
|---|---|---|---|---|
| 2023 | $6,903 | $212,872 | $57,918 | $154,954 |
| 2022 | $2,532 | $208,699 | $56,783 | $151,916 |
| 2021 | $2,482 | $204,608 | $55,670 | $148,938 |
| 2020 | $2,443 | $202,511 | $55,100 | $147,411 |
| 2019 | $2,412 | $198,541 | $54,020 | $144,521 |
| 2018 | $2,378 | $194,649 | $52,961 | $141,688 |
| 2017 | $2,335 | $190,833 | $51,923 | $138,910 |
| 2016 | $2,297 | $187,092 | $50,905 | $136,187 |
| 2015 | $2,266 | $184,285 | $50,142 | $134,143 |
| 2014 | $2,261 | $180,676 | $49,160 | $131,516 |
Agents Affiliated with this Home
-
Darryl Jones

Seller's Agent in 2023
Darryl Jones
ERA North Orange County
(714) 713-4663
1 in this area
396 Total Sales
-

Seller Co-Listing Agent in 2023
Cynthia Anderson-Box
ERA North Orange County
-
Shanekwa Johnson
S
Buyer's Agent in 2023
Shanekwa Johnson
Bastman Properties, Inc.
(951) 244-1867
1 in this area
9 Total Sales
-
Steve White

Seller's Agent in 2012
Steve White
White Realty
(714) 609-7699
4 Total Sales
Map
Source: California Regional Multiple Listing Service (CRMLS)
MLS Number: PW23120403
APN: 172-022-086
- 2225 Indigo Hills Dr Unit 3
- 2420 Lenai Cir
- 2143 Saddleback Dr
- 2145 Highpointe Dr Unit 102
- 2599 Pinnacle Cir
- 2130 Almeria St Unit 101
- 2113 Blazing St
- 583 Ruth Cir
- 1020 La Salle Cir
- 1050 Ginger Cir
- 520 Treeline Dr Unit 213
- 2090 Highpointe Dr Unit 212
- 1030 Vista Del Cerro Dr Unit 208
- 2040 Las Colinas Cir Unit 104
- 2045 Las Colinas Cir Unit 103
- 1980 Las Colinas Cir Unit 301
- 1980 Las Colinas Cir Unit 206
- 1980 Las Colinas Cir Unit 208
- 1995 Las Colinas Cir Unit 307
- 229 Oldenburg Ln
- 2241 Indigo Hills Dr Unit 4
- 2241 Indigo Hills Dr
- 2241 Indigo Hills Dr Unit 137
- 2241 Indigo Hills Dr Unit 3
- 2241 Indigo Hills Dr Unit 2
- 2241 Indigo Hills Dr Unit 1
- 2241 Indigo Hills Dr Unit 6
- 2241 Indigo Hills Dr Unit 5
- 702 Hackney Place
- 2235 Indigo Hills Dr
- 2235 Indigo Hills Dr Unit 5
- 2235 Indigo Hills Dr Unit 4
- 2235 Indigo Hills Dr Unit 2
- 2235 Indigo Hills Dr Unit 6
- 2235 Indigo Hills Dr
- 2235 Indigo Hills Dr Unit 3
- 2235 Indigo Hills Dr Unit 1
- 2254 Ascot St
- 703 Hackney Place
- 704 Hackney Place
