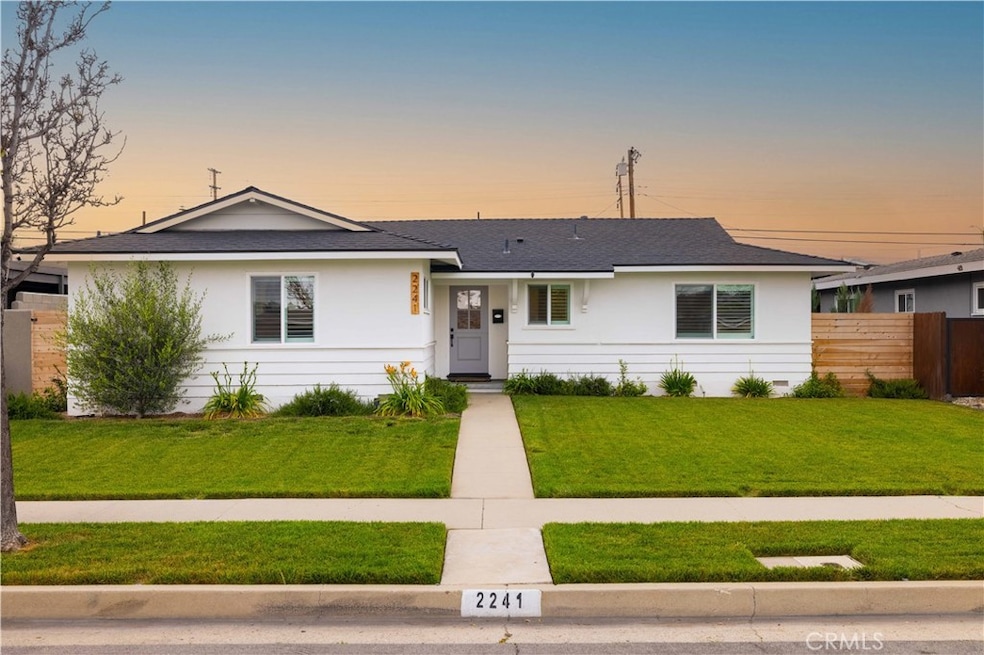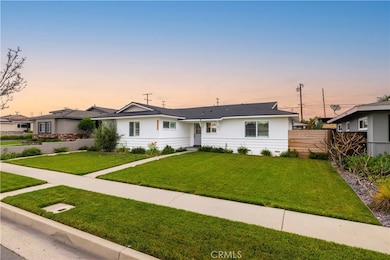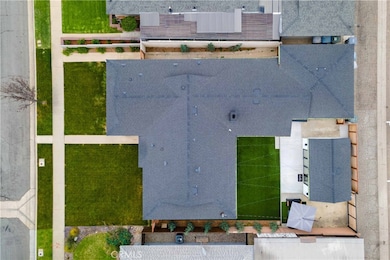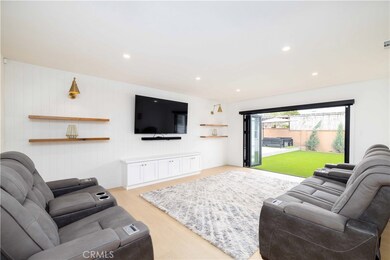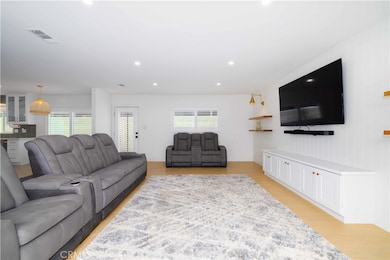
2241 Oakland Dr La Habra, CA 90631
Highlights
- No HOA
- Bathtub with Shower
- Central Heating and Cooling System
- Rancho-Starbuck Intermediate School Rated 9+
- Laundry Room
- Walk-in Shower
About This Home
As of June 2025Welcome to 2241 Oakland Drive, La Habra! This stunningly remodeled ranch-style home blends timeless charm with modern upgrades in one of La Habra’s most desirable neighborhoods. Boasting 4 spacious bedrooms, 2 beautifully designed bathrooms, and 2,009 sq ft of living space on a 6,200 sq ft lot, this home offers comfort, style, and functionality at every turn. From the moment you arrive, you’re greeted by a charming Dutch door entry leading into a bright and open floor plan filled with natural light. The inviting living room features a cozy fireplace and custom niche—perfect for a stylish bar, artwork, or book display. The adjacent kitchen is a chef’s dream, showcasing quartz countertops, white shaker cabinets with soft-close hardware, stainless steel appliances, a farmhouse sink, walk-in pantry, and breakfast bar seating. A built-in bench in the dining area offers both charm and practicality, while the oversized family room—with large bi-fold doors—seamlessly connects indoor and outdoor living. The primary suite is a peaceful retreat with a walk-in closet and a luxurious en-suite bathroom featuring dual vanities, designer light fixtures, custom tile work, and a seamless glass walk-in shower. The three additional bedrooms are generously sized and share a modern hallway bathroom with a tub/shower combo and designer finishes. Step into your private backyard oasis with new turf, a spacious patio perfect for entertaining, and a detached game room/flex space with bi-fold doors that open to the patio—ideal for a home office, gym, or playroom. Additional highlights include a 2-car garage with an EV charging port, a parking pad suitable for RV or boat parking, and smart electrical shades. This home has been thoughtfully upgraded with: • New 200-amp electrical panel • Replaced main cast iron drain line with new ABS piping • Properly sloped and graded plumbing lines • New gutters and shutters • Vent screening around the crawl space • Brand-new HVAC, windows, and doors • New composition shingle roof • Luxury vinyl tile flooring and custom lighting throughoutLocated in the sought-after Fullerton Joint Union High School District and Lowell Joint School District, and just minutes from parks, shopping, dining, and more—this turnkey home is one you don’t want to miss! Schedule your private showing today and experience the best of La Habra living.
Last Agent to Sell the Property
Allstars Realty Brokerage Phone: 562-755-0084 License #01000857 Listed on: 04/23/2025
Home Details
Home Type
- Single Family
Est. Annual Taxes
- $8,975
Year Built
- Built in 1955
Lot Details
- 6,200 Sq Ft Lot
- Density is up to 1 Unit/Acre
Parking
- 2 Car Garage
Interior Spaces
- 2,009 Sq Ft Home
- 1-Story Property
- Living Room with Fireplace
- Six Burner Stove
- Laundry Room
Bedrooms and Bathrooms
- 4 Main Level Bedrooms
- 2 Full Bathrooms
- Bathtub with Shower
- Walk-in Shower
Location
- Suburban Location
Utilities
- Central Heating and Cooling System
- 220 Volts
- 220 Volts in Garage
Community Details
- No Home Owners Association
Listing and Financial Details
- Tax Lot 11
- Tax Tract Number 1447
- Assessor Parcel Number 01821122
- Seller Considering Concessions
Ownership History
Purchase Details
Home Financials for this Owner
Home Financials are based on the most recent Mortgage that was taken out on this home.Purchase Details
Home Financials for this Owner
Home Financials are based on the most recent Mortgage that was taken out on this home.Purchase Details
Home Financials for this Owner
Home Financials are based on the most recent Mortgage that was taken out on this home.Similar Homes in the area
Home Values in the Area
Average Home Value in this Area
Purchase History
| Date | Type | Sale Price | Title Company |
|---|---|---|---|
| Grant Deed | $1,099,000 | Lawyers Title | |
| Grant Deed | $795,000 | Lawyers Title | |
| Grant Deed | $560,000 | Chicago Title Co |
Mortgage History
| Date | Status | Loan Amount | Loan Type |
|---|---|---|---|
| Open | $1,035,367 | New Conventional | |
| Previous Owner | $787,500 | Construction | |
| Previous Owner | $112,000 | Stand Alone Second | |
| Previous Owner | $448,000 | Negative Amortization |
Property History
| Date | Event | Price | Change | Sq Ft Price |
|---|---|---|---|---|
| 06/16/2025 06/16/25 | Sold | $1,090,000 | -3.5% | $543 / Sq Ft |
| 05/12/2025 05/12/25 | Pending | -- | -- | -- |
| 04/23/2025 04/23/25 | For Sale | $1,130,000 | +2.8% | $562 / Sq Ft |
| 07/30/2024 07/30/24 | Sold | $1,099,000 | 0.0% | $547 / Sq Ft |
| 07/05/2024 07/05/24 | Pending | -- | -- | -- |
| 06/19/2024 06/19/24 | Price Changed | $1,099,000 | -4.4% | $547 / Sq Ft |
| 05/29/2024 05/29/24 | For Sale | $1,150,000 | +44.7% | $572 / Sq Ft |
| 03/07/2024 03/07/24 | Sold | $795,000 | -0.5% | $396 / Sq Ft |
| 02/13/2024 02/13/24 | For Sale | $799,000 | -- | $398 / Sq Ft |
Tax History Compared to Growth
Tax History
| Year | Tax Paid | Tax Assessment Tax Assessment Total Assessment is a certain percentage of the fair market value that is determined by local assessors to be the total taxable value of land and additions on the property. | Land | Improvement |
|---|---|---|---|---|
| 2024 | $8,975 | $800,000 | $706,949 | $93,051 |
| 2023 | $7,768 | $698,108 | $604,810 | $93,298 |
| 2022 | $7,692 | $684,420 | $592,951 | $91,469 |
| 2021 | $7,538 | $671,000 | $581,324 | $89,676 |
| 2020 | $7,108 | $626,000 | $536,324 | $89,676 |
| 2019 | $7,071 | $626,000 | $536,324 | $89,676 |
| 2018 | $6,327 | $570,000 | $480,324 | $89,676 |
| 2017 | $5,982 | $537,000 | $447,324 | $89,676 |
| 2016 | $5,967 | $537,000 | $447,324 | $89,676 |
| 2015 | $4,996 | $452,000 | $362,324 | $89,676 |
| 2014 | $4,934 | $452,000 | $362,324 | $89,676 |
Agents Affiliated with this Home
-
Nahed Benyamein

Seller's Agent in 2025
Nahed Benyamein
Allstars Realty
(562) 755-0084
7 in this area
325 Total Sales
-
Nesreen Dye

Seller Co-Listing Agent in 2025
Nesreen Dye
Allstars Realty
(951) 313-9419
1 in this area
6 Total Sales
-
Ryan Tarr

Buyer's Agent in 2025
Ryan Tarr
Pacific Sotheby's Int'l Realty
(949) 717-6000
1 in this area
54 Total Sales
-
Sean Stanfield
S
Buyer Co-Listing Agent in 2025
Sean Stanfield
HOM Sotheby's International
(760) 797-8000
1 in this area
8 Total Sales
-
Jacob Abeelen

Seller's Agent in 2024
Jacob Abeelen
T.N.G. Real Estate Consultants
(714) 394-3084
12 in this area
106 Total Sales
-
Brian Wollner

Seller's Agent in 2024
Brian Wollner
Compass
(714) 536-9292
2 in this area
195 Total Sales
Map
Source: California Regional Multiple Listing Service (CRMLS)
MLS Number: DW25083690
APN: 018-211-22
- 2020 Wilshire Ave
- 501 Berry Way
- 1921 Pine Dr
- 2100 Gregory Ln
- 2021 Sidon Ave
- 1740 Silver Maple Dr
- 1675 W Lambert Rd Unit F
- 1675 W Lambert Rd Unit G
- 1731 W Lambert Rd Unit 61
- 1411 W Dahlia St
- 352 Granada Ct
- 640 Juniper Way
- 2631 Candlewood Way
- 1311 W Dahlia St
- 11636 Tigrina Ave
- 1507 W Lambert Rd
- 10644 Claridge Place
- 10802 Jordan Rd
- 311 N Idaho St
- 1490 W Lambert Rd Unit 326
