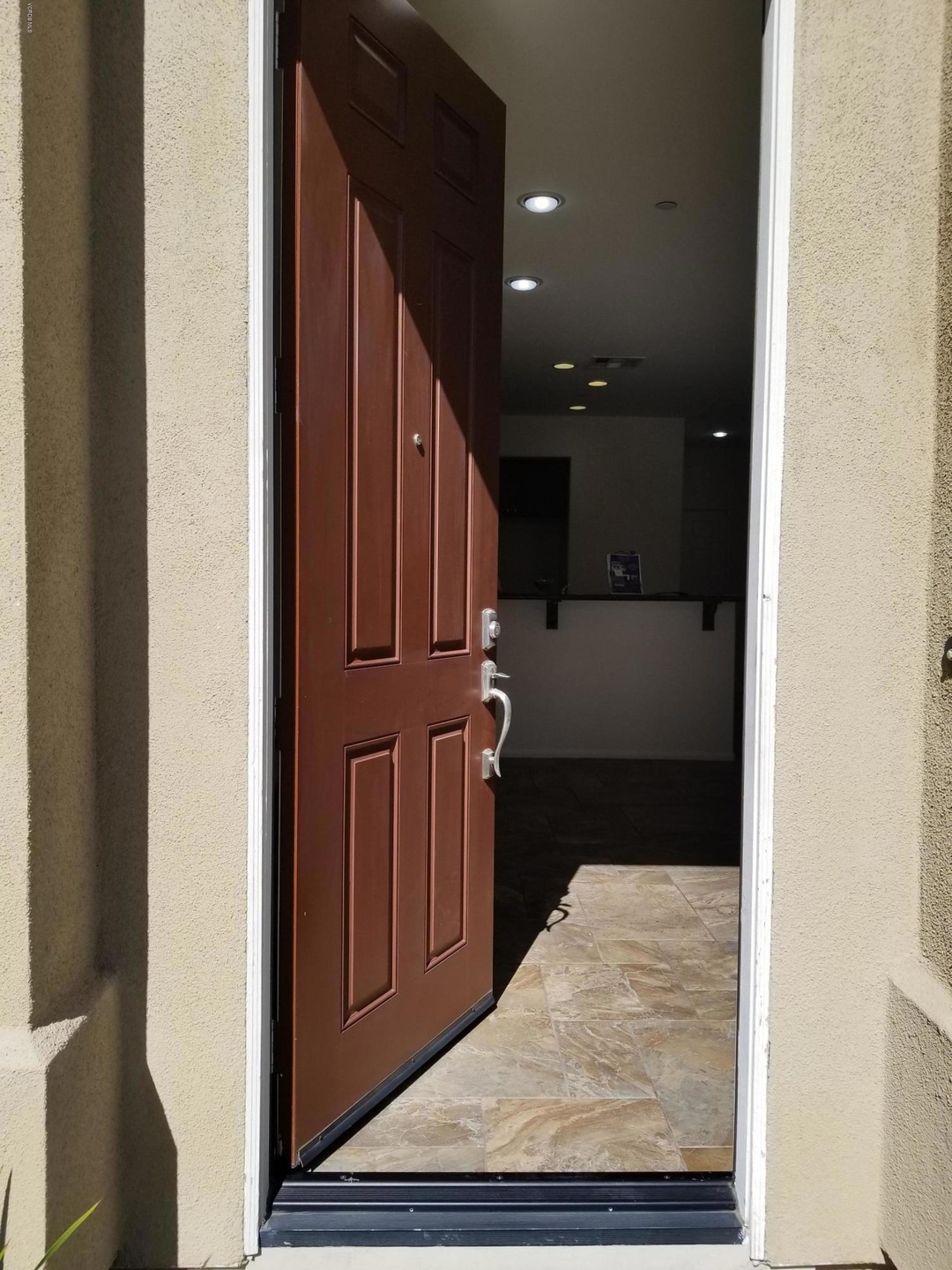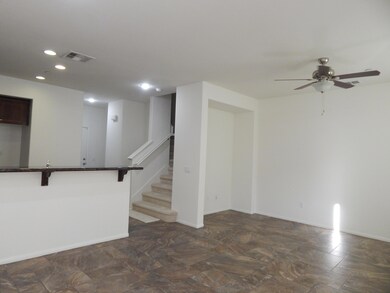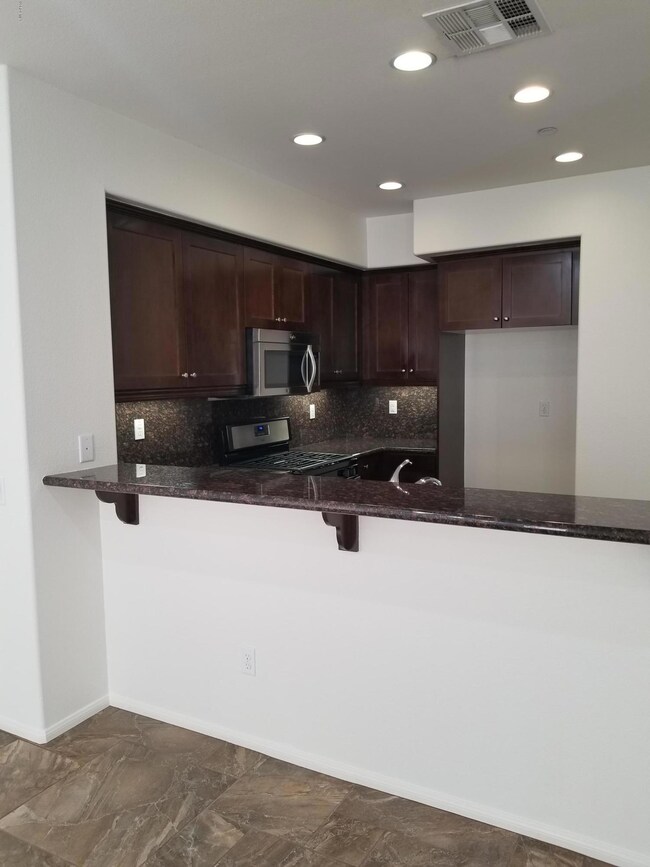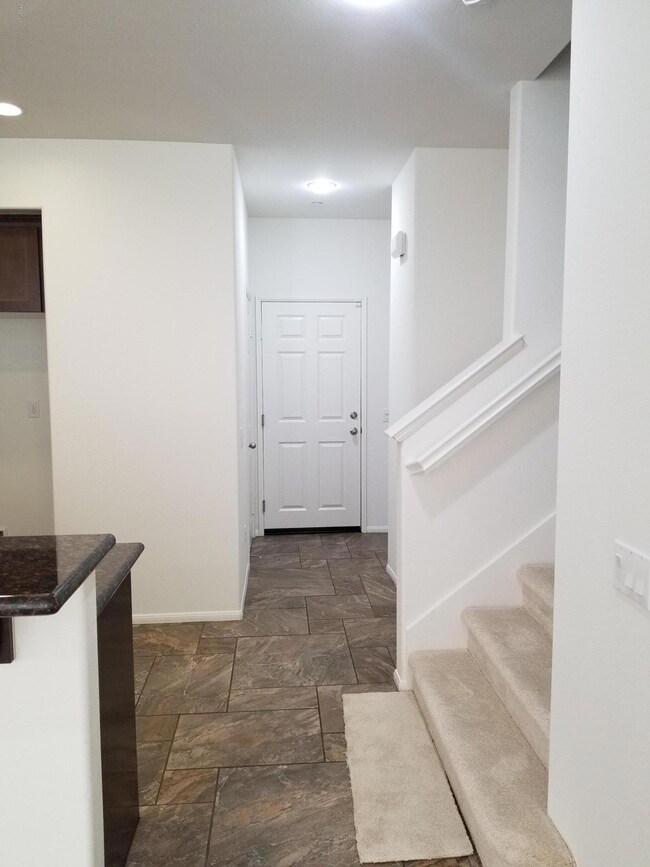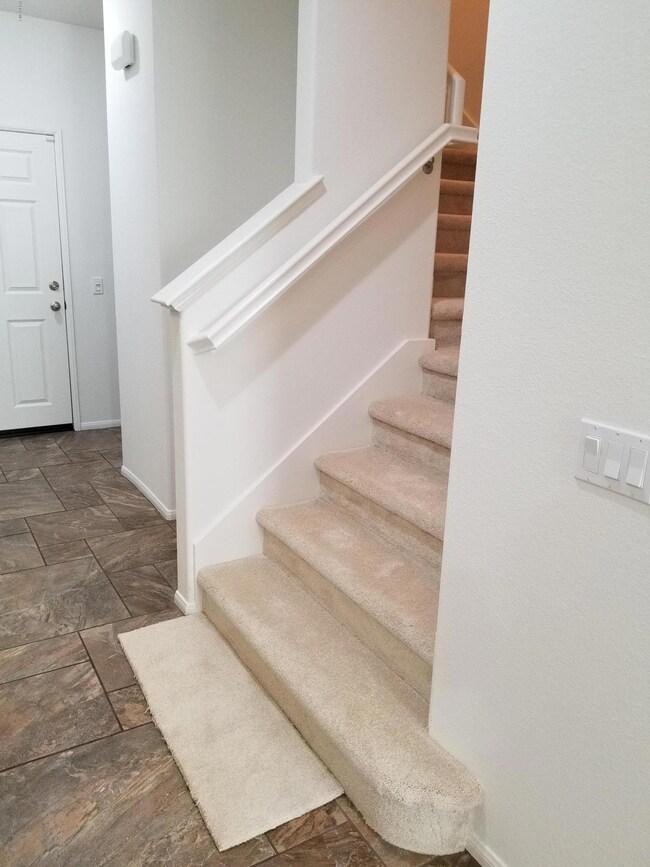
2241 Rolling River Ln Unit 5 Simi Valley, CA 93063
Central Simi Valley Neighborhood
3
Beds
2.5
Baths
1,644
Sq Ft
$354/mo
HOA Fee
Highlights
- In Ground Pool
- Updated Kitchen
- Clubhouse
- Simi Valley High School Rated A-
- Open Floorplan
- Guest Suites
About This Home
As of March 2020Charming townhouse in Simi Valley California. Centrally located, this property boasts of a spacious and bright floor plan, an updated kitchen, granite countertops,stainless steel appliances, a walk-in closet, and a community area with a swimming pool, spa, barbeque, and playground. This property is 5 years new!
Property Details
Home Type
- Condominium
Est. Annual Taxes
- $5,828
Year Built
- Built in 2013
HOA Fees
Parking
- 2 Car Attached Garage
- Side by Side Parking
- Single Garage Door
- Guest Parking
Home Design
- Turnkey
- Slab Foundation
- Stucco
Interior Spaces
- 1,644 Sq Ft Home
- 2-Story Property
- Open Floorplan
- Ceiling Fan
- Double Pane Windows
- Dining Area
Kitchen
- Updated Kitchen
- Open to Family Room
- Self-Cleaning Oven
- Gas Cooktop
- Microwave
- Dishwasher
- Granite Countertops
- Disposal
Flooring
- Carpet
- Slate Flooring
Bedrooms and Bathrooms
- 3 Bedrooms
- All Upper Level Bedrooms
- Walk-In Closet
- Bathtub with Shower
Laundry
- Laundry Room
- Laundry on upper level
- Dryer Hookup
Home Security
Pool
- In Ground Pool
- In Ground Spa
- Outdoor Pool
- Fence Around Pool
Outdoor Features
- Concrete Porch or Patio
Utilities
- Central Air
- Heating System Uses Natural Gas
- Furnace
- Natural Gas Water Heater
Listing and Financial Details
- Assessor Parcel Number 6180190285
Community Details
Overview
- Association fees include insurance paid, water paid
- The Marketplace Master Association, Phone Number (800) 496-5514
- The community has rules related to covenants, conditions, and restrictions
Amenities
- Community Barbecue Grill
- Picnic Area
- Clubhouse
- Lounge
- Guest Suites
Recreation
- Community Pool
- Community Spa
Pet Policy
- Call for details about the types of pets allowed
Security
- Carbon Monoxide Detectors
- Fire and Smoke Detector
Ownership History
Date
Name
Owned For
Owner Type
Purchase Details
Closed on
Jul 16, 2021
Sold by
Ridgeway Catherine
Bought by
Ridgeway Catherine and The Brooklyn Trust
Total Days on Market
24
Current Estimated Value
Purchase Details
Listed on
Nov 12, 2019
Closed on
Feb 13, 2020
Sold by
Martin Stephen R
Bought by
Ridgeway Catherine
Seller's Agent
Andrew Vaughn
eXp Realty of California
Buyer's Agent
Dominic Nocera
American Heritage Realty
List Price
$499,000
Sold Price
$486,000
Premium/Discount to List
-$13,000
-2.61%
Home Financials for this Owner
Home Financials are based on the most recent Mortgage that was taken out on this home.
Avg. Annual Appreciation
6.64%
Original Mortgage
$413,100
Interest Rate
3.6%
Mortgage Type
New Conventional
Purchase Details
Listed on
Feb 16, 2018
Closed on
Mar 22, 2018
Sold by
Zatparvar Nader and The Nader Zatparvar Revocable
Bought by
Martin Stephen R
Seller's Agent
Shahla Hosseinian
Shahla Hosseinian Broker
List Price
$470,000
Sold Price
$470,000
Home Financials for this Owner
Home Financials are based on the most recent Mortgage that was taken out on this home.
Avg. Annual Appreciation
1.77%
Original Mortgage
$376,000
Interest Rate
4.4%
Mortgage Type
New Conventional
Map
Create a Home Valuation Report for This Property
The Home Valuation Report is an in-depth analysis detailing your home's value as well as a comparison with similar homes in the area
Similar Homes in Simi Valley, CA
Home Values in the Area
Average Home Value in this Area
Purchase History
| Date | Type | Sale Price | Title Company |
|---|---|---|---|
| Interfamily Deed Transfer | -- | None Available | |
| Grant Deed | $486,000 | Fidelity National Title | |
| Grant Deed | $470,000 | Lawyers Title |
Source: Public Records
Mortgage History
| Date | Status | Loan Amount | Loan Type |
|---|---|---|---|
| Open | $415,000 | New Conventional | |
| Closed | $413,100 | New Conventional | |
| Previous Owner | $376,000 | New Conventional |
Source: Public Records
Property History
| Date | Event | Price | Change | Sq Ft Price |
|---|---|---|---|---|
| 03/02/2020 03/02/20 | Sold | $486,000 | -2.6% | $296 / Sq Ft |
| 02/27/2020 02/27/20 | Pending | -- | -- | -- |
| 11/12/2019 11/12/19 | For Sale | $499,000 | +6.2% | $304 / Sq Ft |
| 04/04/2018 04/04/18 | Sold | $470,000 | 0.0% | $286 / Sq Ft |
| 03/05/2018 03/05/18 | Pending | -- | -- | -- |
| 02/16/2018 02/16/18 | For Sale | $470,000 | -- | $286 / Sq Ft |
Source: Conejo Simi Moorpark Association of REALTORS®
Tax History
| Year | Tax Paid | Tax Assessment Tax Assessment Total Assessment is a certain percentage of the fair market value that is determined by local assessors to be the total taxable value of land and additions on the property. | Land | Improvement |
|---|---|---|---|---|
| 2024 | $5,828 | $521,088 | $338,816 | $182,272 |
| 2023 | $5,489 | $510,871 | $332,172 | $178,699 |
| 2022 | $5,514 | $500,854 | $325,658 | $175,196 |
| 2021 | $5,516 | $491,034 | $319,273 | $171,761 |
| 2020 | $5,465 | $488,987 | $317,842 | $171,145 |
| 2019 | $5,227 | $479,400 | $311,610 | $167,790 |
| 2018 | $4,373 | $393,402 | $157,466 | $235,936 |
| 2017 | $4,295 | $385,689 | $154,379 | $231,310 |
| 2016 | $4,113 | $378,127 | $151,352 | $226,775 |
| 2015 | $4,047 | $372,449 | $149,080 | $223,369 |
| 2014 | $4,014 | $365,155 | $146,160 | $218,995 |
Source: Public Records
Source: Conejo Simi Moorpark Association of REALTORS®
MLS Number: 218001805
APN: 618-0-190-285
Nearby Homes
- 2239 Rolling River Ln Unit 1
- 4220 Eileen St
- 2289 Kelsey St
- 2255 Fig St
- 4474 Adam Rd
- 3889 Acorn Ct
- 4421 Adam Rd
- 4150 Hi Dr
- 2291 N Hietter Ave
- 4637 Adam Rd
- 4569 Alamo St Unit E
- 40 Hanna
- 4490 Lubbock Dr Unit D
- 4454 Lubbock Dr Unit D
- 2455 Castlemont Ct
- 2535 Canterbury Ln
- 4520 Fort Worth Dr
- 4121 Paredo Way Unit D
- 2987 Campa Way Unit D
- 2987 Campa Way Unit E
