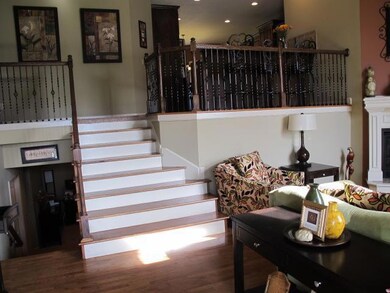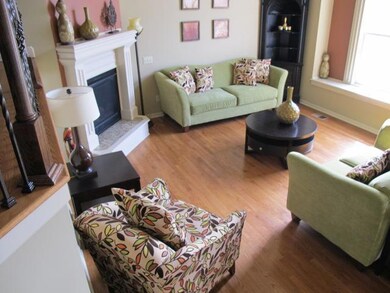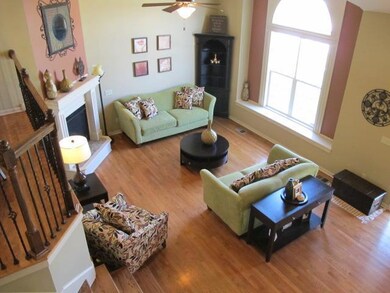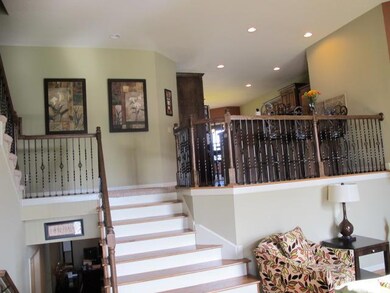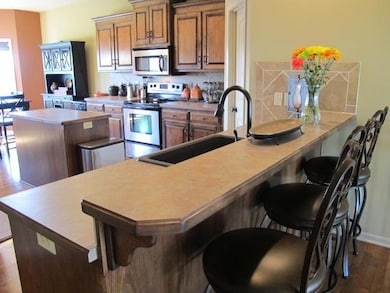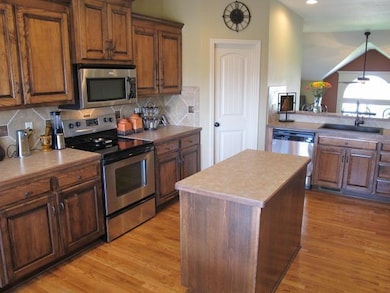
2241 SW Hawk View Rd Lees Summit, MO 64082
Lee's Summit NeighborhoodHighlights
- Deck
- Vaulted Ceiling
- Wood Flooring
- Hawthorn Hill Elementary School Rated A
- Traditional Architecture
- Main Floor Primary Bedroom
About This Home
As of May 2023Amazing Value! Stunning, like new, 4 bed 3.5 bath California Split in beautiful Eagle Creek! Unique floor plan featuring master suite on main floor with custom walk-thru shower and jetted tub with columns! 2nd living area in lower level has 4th bdrm and 3rd ba and walks out to beautifully landscaped patio area. Priced to sell!
Last Agent to Sell the Property
Platinum Realty LLC License #2005009747 Listed on: 03/27/2012

Home Details
Home Type
- Single Family
Est. Annual Taxes
- $4,502
Year Built
- 2008
HOA Fees
- $38 Monthly HOA Fees
Parking
- 3 Car Garage
Home Design
- Traditional Architecture
- Split Level Home
- Frame Construction
- Composition Roof
Interior Spaces
- 2,755 Sq Ft Home
- Wet Bar: Carpet, Ceramic Tiles, Double Vanity, Walk-In Closet(s), Whirlpool Tub, Hardwood, Fireplace
- Built-In Features: Carpet, Ceramic Tiles, Double Vanity, Walk-In Closet(s), Whirlpool Tub, Hardwood, Fireplace
- Vaulted Ceiling
- Ceiling Fan: Carpet, Ceramic Tiles, Double Vanity, Walk-In Closet(s), Whirlpool Tub, Hardwood, Fireplace
- Skylights
- Gas Fireplace
- Thermal Windows
- Shades
- Plantation Shutters
- Drapes & Rods
- Great Room
- Family Room
- Living Room with Fireplace
Kitchen
- Kitchen Island
- Granite Countertops
- Laminate Countertops
Flooring
- Wood
- Wall to Wall Carpet
- Linoleum
- Laminate
- Stone
- Ceramic Tile
- Luxury Vinyl Plank Tile
- Luxury Vinyl Tile
Bedrooms and Bathrooms
- 4 Bedrooms
- Primary Bedroom on Main
- Cedar Closet: Carpet, Ceramic Tiles, Double Vanity, Walk-In Closet(s), Whirlpool Tub, Hardwood, Fireplace
- Walk-In Closet: Carpet, Ceramic Tiles, Double Vanity, Walk-In Closet(s), Whirlpool Tub, Hardwood, Fireplace
- Double Vanity
- Bathtub with Shower
Basement
- Basement Fills Entire Space Under The House
- Sump Pump
- Bedroom in Basement
Outdoor Features
- Deck
- Enclosed patio or porch
- Playground
Schools
- Hawthorn Hills Elementary School
- Lee's Summit West High School
Utilities
- Cooling Available
- Heat Pump System
- Back Up Gas Heat Pump System
Additional Features
- Level Lot
- City Lot
Listing and Financial Details
- Assessor Parcel Number 69-220-30-03-00-0-00-000
Community Details
Overview
- Association fees include trash pick up
- Eagle Creek Subdivision
Recreation
- Community Pool
- Trails
Ownership History
Purchase Details
Purchase Details
Home Financials for this Owner
Home Financials are based on the most recent Mortgage that was taken out on this home.Purchase Details
Home Financials for this Owner
Home Financials are based on the most recent Mortgage that was taken out on this home.Purchase Details
Home Financials for this Owner
Home Financials are based on the most recent Mortgage that was taken out on this home.Purchase Details
Home Financials for this Owner
Home Financials are based on the most recent Mortgage that was taken out on this home.Purchase Details
Home Financials for this Owner
Home Financials are based on the most recent Mortgage that was taken out on this home.Purchase Details
Home Financials for this Owner
Home Financials are based on the most recent Mortgage that was taken out on this home.Similar Homes in Lees Summit, MO
Home Values in the Area
Average Home Value in this Area
Purchase History
| Date | Type | Sale Price | Title Company |
|---|---|---|---|
| Quit Claim Deed | -- | None Listed On Document | |
| Warranty Deed | -- | None Listed On Document | |
| Interfamily Deed Transfer | -- | Amrock | |
| Warranty Deed | -- | None Available | |
| Warranty Deed | -- | None Available | |
| Warranty Deed | -- | Kansas City Title | |
| Special Warranty Deed | -- | Kansas City Title |
Mortgage History
| Date | Status | Loan Amount | Loan Type |
|---|---|---|---|
| Previous Owner | $422,500 | No Value Available | |
| Previous Owner | $353,360 | New Conventional | |
| Previous Owner | $344,413 | VA | |
| Previous Owner | $335,725 | VA | |
| Previous Owner | $521,186 | New Conventional | |
| Previous Owner | $220,000 | Unknown | |
| Previous Owner | $220,000 | Purchase Money Mortgage | |
| Previous Owner | $242,250 | Construction |
Property History
| Date | Event | Price | Change | Sq Ft Price |
|---|---|---|---|---|
| 05/25/2023 05/25/23 | Sold | -- | -- | -- |
| 04/13/2023 04/13/23 | Pending | -- | -- | -- |
| 04/13/2023 04/13/23 | Price Changed | $429,000 | +1.2% | $156 / Sq Ft |
| 04/07/2023 04/07/23 | Price Changed | $424,000 | -3.4% | $154 / Sq Ft |
| 04/01/2023 04/01/23 | For Sale | $439,000 | +35.3% | $159 / Sq Ft |
| 07/16/2018 07/16/18 | Sold | -- | -- | -- |
| 06/09/2018 06/09/18 | Pending | -- | -- | -- |
| 06/08/2018 06/08/18 | Price Changed | $324,500 | -1.6% | $118 / Sq Ft |
| 05/31/2018 05/31/18 | For Sale | $329,900 | 0.0% | $120 / Sq Ft |
| 05/20/2018 05/20/18 | Pending | -- | -- | -- |
| 05/17/2018 05/17/18 | For Sale | $329,900 | +26.9% | $120 / Sq Ft |
| 05/17/2012 05/17/12 | Sold | -- | -- | -- |
| 04/04/2012 04/04/12 | Pending | -- | -- | -- |
| 03/27/2012 03/27/12 | For Sale | $259,900 | -- | $94 / Sq Ft |
Tax History Compared to Growth
Tax History
| Year | Tax Paid | Tax Assessment Tax Assessment Total Assessment is a certain percentage of the fair market value that is determined by local assessors to be the total taxable value of land and additions on the property. | Land | Improvement |
|---|---|---|---|---|
| 2024 | $4,011 | $55,955 | $14,953 | $41,002 |
| 2023 | $4,011 | $55,955 | $6,342 | $49,613 |
| 2022 | $5,598 | $69,350 | $14,459 | $54,891 |
| 2021 | $5,714 | $69,350 | $14,459 | $54,891 |
| 2020 | $5,501 | $66,114 | $14,459 | $51,655 |
| 2019 | $5,351 | $66,114 | $14,459 | $51,655 |
| 2018 | $1,738,852 | $55,684 | $7,262 | $48,422 |
| 2017 | $4,856 | $55,684 | $7,262 | $48,422 |
| 2016 | $4,570 | $51,870 | $8,379 | $43,491 |
| 2014 | $4,526 | $50,350 | $8,370 | $41,980 |
Agents Affiliated with this Home
-
IGRE TEAM
I
Seller's Agent in 2023
IGRE TEAM
Integrity Group Real Estate
(816) 665-8990
7 in this area
39 Total Sales
-
Pam Hatcher

Seller Co-Listing Agent in 2023
Pam Hatcher
Integrity Group Real Estate
39 in this area
197 Total Sales
-
Scott Carroll

Buyer's Agent in 2023
Scott Carroll
Van Noy Real Estate
(816) 304-4068
11 in this area
121 Total Sales
-
D
Seller's Agent in 2018
Doris Jones
Platinum Realty LLC
-
Megan Alexander

Buyer's Agent in 2018
Megan Alexander
EXP Realty LLC
(816) 457-7451
17 in this area
129 Total Sales
-
Mark Mehaffy
M
Seller's Agent in 2012
Mark Mehaffy
Platinum Realty LLC
(816) 591-7065
4 Total Sales
Map
Source: Heartland MLS
MLS Number: 1771734
APN: 69-220-30-03-00-0-00-000
- 2228 SW Hawkview Rd
- 2208 SW Hawk View Rd
- 2344 SW River Spring Rd
- 2219 SW Rambling Vine Rd
- 2401 SW Hickory Ln
- 2357 SW Current Ct
- 2420 SW Golden Eagle Rd
- 2508 SW Hickory Ln
- 2517 SW Current Ln
- 2101 SW Post Oak Rd
- 2132 SW Wheatfield Ct
- 2610 SW Firefly Ln
- 2623 SW Tracker Ln
- 2627 SW Tracker Ln
- 2622 SW Firefly Ln
- 2631 SW Tracker Ln
- 2202 SW Hook Farm Dr
- 2611 SW Firefly Ln
- 2630 SW Firefly Ln
- 2615 SW Firefly Ln

