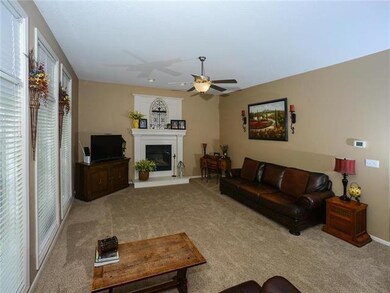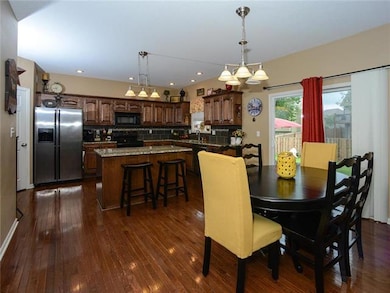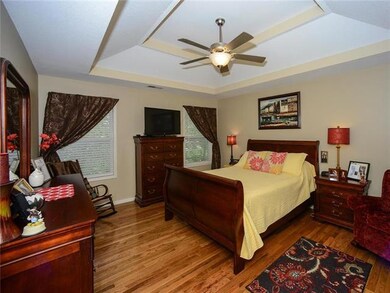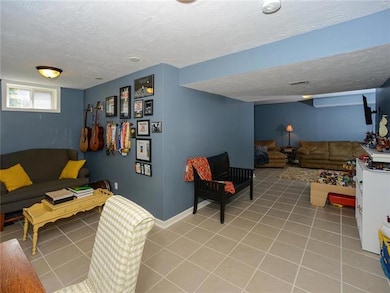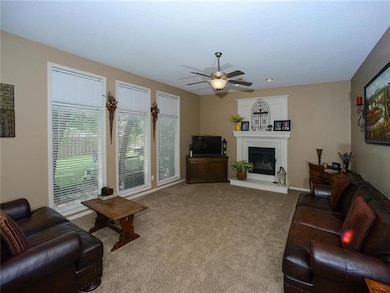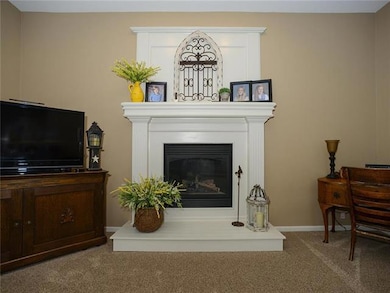
2241 SW Morris Dr Lees Summit, MO 64082
Lee's Summit NeighborhoodEstimated Value: $426,000 - $521,000
Highlights
- Vaulted Ceiling
- Traditional Architecture
- Whirlpool Bathtub
- Summit Pointe Elementary School Rated A
- Wood Flooring
- Corner Lot
About This Home
As of July 2017Hard to find 2 sty in LS.1 owner home w/ updates! hrdwd flrs almost throughout, granite counters, in-ground sprinkler syst, gar door opener, 6' privacy fence, patterned carpet on stairs. Huge mstr bath w/ dbl vanities, jet tub & 2 16X12 wlk-in closets...yes 2! Laundry is on the BR level for ease of use.Kit has beautiful warm cabinetry & pretty tile backsplash. The kit island is perfect for the chef in you or the kids homework/crafts. The kit is open to the liv rm, great for entertaining.30 yr roof only 6.5 yrs old. Pictures will be loaded by the end of the day! New sub-division going in west of Pryor Meadows...lots of growth around.
Last Agent to Sell the Property
ReeceNichols - Lees Summit License #2005009817 Listed on: 05/27/2017

Last Buyer's Agent
Rachael Chapman
Cynda Sells Realty Group L L C License #2011041820
Home Details
Home Type
- Single Family
Est. Annual Taxes
- $3,604
Year Built
- Built in 2005
Lot Details
- 0.27 Acre Lot
- Privacy Fence
- Corner Lot
- Level Lot
- Sprinkler System
- Many Trees
HOA Fees
- $23 Monthly HOA Fees
Parking
- 2 Car Attached Garage
- Front Facing Garage
- Garage Door Opener
Home Design
- Traditional Architecture
- Composition Roof
- Wood Siding
Interior Spaces
- Wet Bar: Ceramic Tiles, Double Vanity, Separate Shower And Tub, Whirlpool Tub, Cathedral/Vaulted Ceiling, Ceiling Fan(s), Walk-In Closet(s), Wood Floor, Shades/Blinds, Carpet, Fireplace, Hardwood, Granite Counters, Kitchen Island, Pantry
- Built-In Features: Ceramic Tiles, Double Vanity, Separate Shower And Tub, Whirlpool Tub, Cathedral/Vaulted Ceiling, Ceiling Fan(s), Walk-In Closet(s), Wood Floor, Shades/Blinds, Carpet, Fireplace, Hardwood, Granite Counters, Kitchen Island, Pantry
- Vaulted Ceiling
- Ceiling Fan: Ceramic Tiles, Double Vanity, Separate Shower And Tub, Whirlpool Tub, Cathedral/Vaulted Ceiling, Ceiling Fan(s), Walk-In Closet(s), Wood Floor, Shades/Blinds, Carpet, Fireplace, Hardwood, Granite Counters, Kitchen Island, Pantry
- Skylights
- Gas Fireplace
- Thermal Windows
- Shades
- Plantation Shutters
- Drapes & Rods
- Living Room with Fireplace
- Formal Dining Room
- Laundry Room
Kitchen
- Eat-In Kitchen
- Electric Oven or Range
- Dishwasher
- Kitchen Island
- Granite Countertops
- Laminate Countertops
- Wood Stained Kitchen Cabinets
- Disposal
Flooring
- Wood
- Wall to Wall Carpet
- Linoleum
- Laminate
- Stone
- Ceramic Tile
- Luxury Vinyl Plank Tile
- Luxury Vinyl Tile
Bedrooms and Bathrooms
- 4 Bedrooms
- Cedar Closet: Ceramic Tiles, Double Vanity, Separate Shower And Tub, Whirlpool Tub, Cathedral/Vaulted Ceiling, Ceiling Fan(s), Walk-In Closet(s), Wood Floor, Shades/Blinds, Carpet, Fireplace, Hardwood, Granite Counters, Kitchen Island, Pantry
- Walk-In Closet: Ceramic Tiles, Double Vanity, Separate Shower And Tub, Whirlpool Tub, Cathedral/Vaulted Ceiling, Ceiling Fan(s), Walk-In Closet(s), Wood Floor, Shades/Blinds, Carpet, Fireplace, Hardwood, Granite Counters, Kitchen Island, Pantry
- Double Vanity
- Whirlpool Bathtub
- Bathtub with Shower
Finished Basement
- Partial Basement
- Sump Pump
Home Security
- Storm Doors
- Fire and Smoke Detector
Schools
- Summit Pointe Elementary School
- Lee's Summit West High School
Additional Features
- Enclosed patio or porch
- Central Air
Listing and Financial Details
- Assessor Parcel Number 69-510-20-06-00-0-00-000
Community Details
Overview
- Pryor Meadows Subdivision
Recreation
- Community Pool
Ownership History
Purchase Details
Home Financials for this Owner
Home Financials are based on the most recent Mortgage that was taken out on this home.Purchase Details
Home Financials for this Owner
Home Financials are based on the most recent Mortgage that was taken out on this home.Purchase Details
Home Financials for this Owner
Home Financials are based on the most recent Mortgage that was taken out on this home.Similar Homes in the area
Home Values in the Area
Average Home Value in this Area
Purchase History
| Date | Buyer | Sale Price | Title Company |
|---|---|---|---|
| Uchtman Stephen D | -- | Kansas City Title Inc | |
| Perkins Matthew E | -- | Ort | |
| Brian Chaney Construction Llc | -- | Old Republic Title Company O |
Mortgage History
| Date | Status | Borrower | Loan Amount |
|---|---|---|---|
| Open | Uchtman Stephen D | $251,750 | |
| Previous Owner | Perkins Matthew E | $174,500 | |
| Previous Owner | Perkins Matthew E | $175,200 | |
| Previous Owner | Perkins Matthew E | $25,000 | |
| Previous Owner | Perkins Matthew E | $197,955 | |
| Previous Owner | Brian Chaney Construction Llc | $184,400 |
Property History
| Date | Event | Price | Change | Sq Ft Price |
|---|---|---|---|---|
| 07/05/2017 07/05/17 | Sold | -- | -- | -- |
| 05/27/2017 05/27/17 | Pending | -- | -- | -- |
| 05/27/2017 05/27/17 | For Sale | $259,900 | -- | -- |
Tax History Compared to Growth
Tax History
| Year | Tax Paid | Tax Assessment Tax Assessment Total Assessment is a certain percentage of the fair market value that is determined by local assessors to be the total taxable value of land and additions on the property. | Land | Improvement |
|---|---|---|---|---|
| 2024 | $6,029 | $84,105 | $10,583 | $73,522 |
| 2023 | $6,029 | $84,106 | $10,952 | $73,154 |
| 2022 | $4,279 | $53,010 | $9,510 | $43,500 |
| 2021 | $4,368 | $53,010 | $9,510 | $43,500 |
| 2020 | $4,009 | $48,182 | $9,510 | $38,672 |
| 2019 | $3,899 | $48,182 | $9,510 | $38,672 |
| 2018 | $1,632,439 | $44,027 | $6,563 | $37,464 |
| 2017 | $3,840 | $44,027 | $6,563 | $37,464 |
| 2016 | $3,614 | $41,021 | $7,448 | $33,573 |
| 2014 | $3,598 | $40,033 | $7,448 | $32,585 |
Agents Affiliated with this Home
-
Cheryl Julo

Seller's Agent in 2017
Cheryl Julo
ReeceNichols - Lees Summit
(816) 305-1058
35 in this area
102 Total Sales
-
R
Buyer's Agent in 2017
Rachael Chapman
Cynda Sells Realty Group L L C
Map
Source: Heartland MLS
MLS Number: 2048694
APN: 69-510-20-06-00-0-00-000
- 3125 SW Damon Ln
- 2317 SW Morris Dr
- 2303 SW Serena Place
- 2314 SW Serena Place
- 2315 SW Serena Place
- 2319 SW Serena Place
- 3203 SW Enoch St
- 3141 SW Summit View Trail
- 3215 SW Enoch St
- 3116 SW Summit View Trail
- 3209 SW Saddlebred Terrace
- 3222 SW Enoch St
- 3217 SW Saddlebred Terrace
- 3208 SW Saddlebred Terrace
- 3223 SW Amber Ct
- 2230 SW Heartland Ct
- 2226 SW Heartland Ct
- 2222 SW Heartland Ct
- 2739 SW Heartland Rd
- 2221 SW Crown Dr
- 2241 SW Morris Dr
- 2237 SW Morris Dr
- 2240 SW Morris Dr
- 2244 SW Morris Dr
- 2233 SW Morris Dr
- 2236 SW Morris Dr
- 3105 SW Damon Ln
- 3100 SW Ragan Dr
- 2229 SW Morris Dr
- 3104 SW Ragan Dr
- 2232 SW Morris Dr
- 3109 SW Damon Ln
- 2248 SW Morris Dr
- 3101 SW Damon Ln
- 3130 SW Blue Ribbon St
- 3106 SW Blue Ribbon St
- 3126 SW Blue Ribbon St
- 3110 SW Blue Ribbon St
- 3109 SW Blue Ribbon St
- 3129 SW Blue Ribbon St

