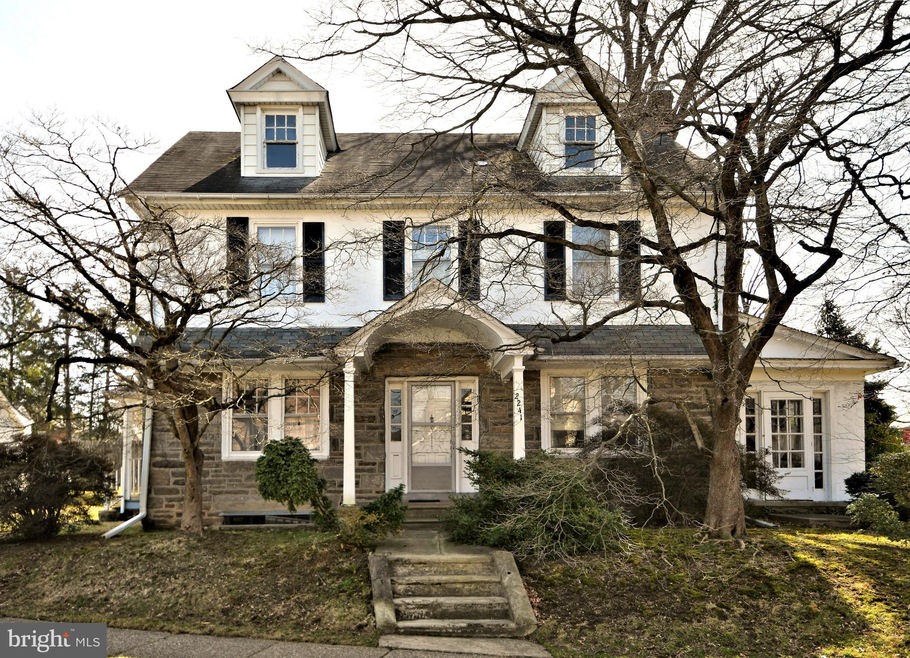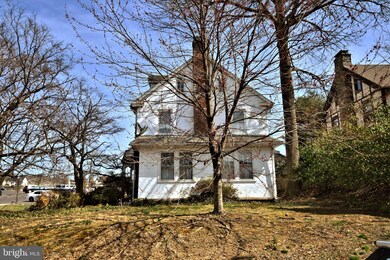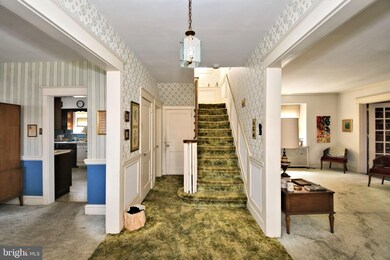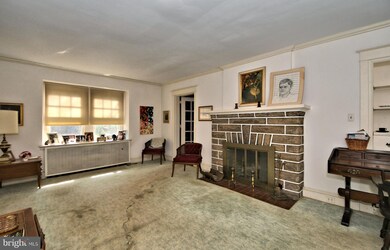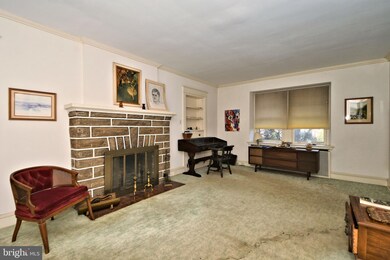
2241 Wharton Rd Glenside, PA 19038
Estimated Value: $316,000 - $553,000
Highlights
- Colonial Architecture
- Attic
- 1 Car Detached Garage
- Abington Senior High School Rated A-
- No HOA
- 1-minute walk to "The Cheese" Playground
About This Home
As of April 2021Welcome Home. This stately circa 1927 center hall colonial is looking for its new owner. Just steps from the quaint Kewswick Village this home has it all. Old world charm and craftsmanship with the location, location, location. In typical center colonial fashion, enter the front door and find a grand foyer and stunning turned staircase. The landing has large windows letting sunlight pour in. To the right of the foyer you will find the oversized living space with a magnificent original stone fireplace. Large windows flank each side of the room allowing more light. Just a few steps more and you enter the sunroom complete with original builtin shelving and fretwork as well as artisan tiled flooring. Hardwood floors throughout the home have been covered with carpet since the 80’s and are just waiting for some TLC to bring them back to their original glory. Every door and window have the old school moldings you can’t find in today’s homes. The other side of the foyer you will find a huge dining room and kitchen off the kitchen is a small porch that leads to a detached garage with electric. The second floor is home to a perfectly sized main bedroom with ensuite. Three other large bedrooms and hall bath complete this floor. The home has a walk up third floor with two rooms, perhaps additional living space, office or bedroom, bring your imagination. Large basement with laundry area and plenty of storage. The yard is ample and manageable. Again, in the hub of Keswick. Enjoy Pennies Flower Shop, restaurants and the Keswick Theater. Close to the train. This home needs a bit of TLC but has the bones and character you’ve been looking for.
Last Agent to Sell the Property
Silver Leaf Partners Inc License #RM425990 Listed on: 03/25/2021

Home Details
Home Type
- Single Family
Est. Annual Taxes
- $6,037
Year Built
- Built in 1927
Lot Details
- 6,358 Sq Ft Lot
- Lot Dimensions are 61.00 x 0.00
Parking
- 1 Car Detached Garage
- 1 Driveway Space
- Parking Storage or Cabinetry
Home Design
- Colonial Architecture
- Stucco
Interior Spaces
- 2,638 Sq Ft Home
- Property has 2 Levels
- Wood Burning Fireplace
- Carpet
- Eat-In Kitchen
- Attic
Bedrooms and Bathrooms
- 4 Main Level Bedrooms
- 2 Full Bathrooms
Basement
- Basement Fills Entire Space Under The House
- Laundry in Basement
Utilities
- Hot Water Heating System
- Electric Water Heater
Community Details
- No Home Owners Association
Listing and Financial Details
- Tax Lot 007
- Assessor Parcel Number 30-00-71984-004
Ownership History
Purchase Details
Home Financials for this Owner
Home Financials are based on the most recent Mortgage that was taken out on this home.Purchase Details
Purchase Details
Similar Homes in Glenside, PA
Home Values in the Area
Average Home Value in this Area
Purchase History
| Date | Buyer | Sale Price | Title Company |
|---|---|---|---|
| Mccaffrey Thomas | $390,000 | None Available | |
| Hattman Charles | -- | -- | |
| Hattman Charles | -- | -- |
Mortgage History
| Date | Status | Borrower | Loan Amount |
|---|---|---|---|
| Open | Mccaffrey Thomas | $361,000 |
Property History
| Date | Event | Price | Change | Sq Ft Price |
|---|---|---|---|---|
| 04/28/2021 04/28/21 | Sold | $390,000 | +11.5% | $148 / Sq Ft |
| 03/27/2021 03/27/21 | Pending | -- | -- | -- |
| 03/25/2021 03/25/21 | For Sale | $349,900 | -- | $133 / Sq Ft |
Tax History Compared to Growth
Tax History
| Year | Tax Paid | Tax Assessment Tax Assessment Total Assessment is a certain percentage of the fair market value that is determined by local assessors to be the total taxable value of land and additions on the property. | Land | Improvement |
|---|---|---|---|---|
| 2024 | $6,879 | $148,540 | $40,270 | $108,270 |
| 2023 | $6,592 | $148,540 | $40,270 | $108,270 |
| 2022 | $6,381 | $148,540 | $40,270 | $108,270 |
| 2021 | $6,037 | $148,540 | $40,270 | $108,270 |
| 2020 | $5,951 | $148,540 | $40,270 | $108,270 |
| 2019 | $5,951 | $148,540 | $40,270 | $108,270 |
| 2018 | $5,951 | $148,540 | $40,270 | $108,270 |
| 2017 | $5,776 | $148,540 | $40,270 | $108,270 |
| 2016 | $5,717 | $148,540 | $40,270 | $108,270 |
| 2015 | $5,375 | $148,540 | $40,270 | $108,270 |
| 2014 | $5,375 | $148,540 | $40,270 | $108,270 |
Agents Affiliated with this Home
-
Brian Quigley

Seller's Agent in 2021
Brian Quigley
Silver Leaf Partners Inc
(215) 266-4321
4 in this area
174 Total Sales
-
Melinda Haggerty

Seller Co-Listing Agent in 2021
Melinda Haggerty
Silver Leaf Partners Inc
(610) 905-1854
4 in this area
175 Total Sales
-
Kristin Stever

Buyer's Agent in 2021
Kristin Stever
Elfant Wissahickon-Rittenhouse Square
(267) 475-3352
7 in this area
61 Total Sales
Map
Source: Bright MLS
MLS Number: PAMC686778
APN: 30-00-71984-004
- 276 N Keswick Ave
- 2136 Jenkintown Rd
- 534 Hillcrest Ave
- 539 Abington Ave
- 2042 Wharton Rd
- 2012 Jenkintown Rd
- 2217 Wisteria Ave
- 144 Roberts Ave
- 415 N Tyson Ave
- 2329 Pleasant Ave
- 0 Tyson Ave Unit PAMC2112670
- 141 Roslyn Ave
- 728 Cottage Rd
- 204 Mount Carmel Ave
- 2233 Charles St
- 2229 Charles St
- 120 Lismore Ave
- 306 S Tyson Ave
- 18 North Ave
- 314 W Glenside Ave
- 2241 Wharton Rd
- 2237 Wharton Rd
- 2233 Wharton Rd
- 2238 Parkdale Ave
- 2229 Wharton Rd
- 289 N Keswick Ave
- 279 N Keswick Ave Unit 279
- 2228 Parkdale Ave
- 2228 Wharton Rd
- 2223 Wharton Rd
- 2224 Parkdale Ave
- 251 N Keswick Ave
- 272 N Keswick Ave Unit 3
- 272 N Keswick Ave
- 276 N Keswick Ave Unit 3 B
- 272 N Keswick Ave
- 282 N Keswick Ave
- 2222 Wharton Rd
- 284 N Keswick Ave
- 2215 Wharton Rd
