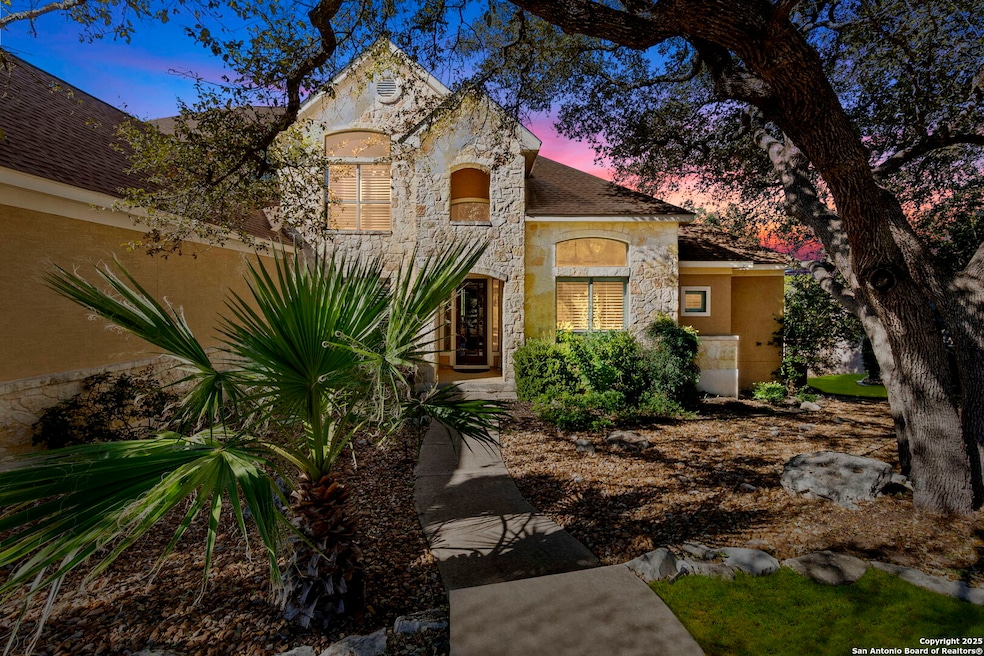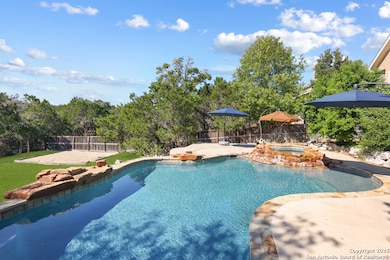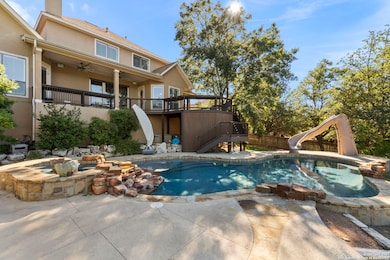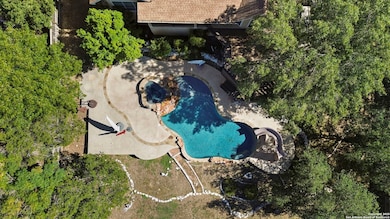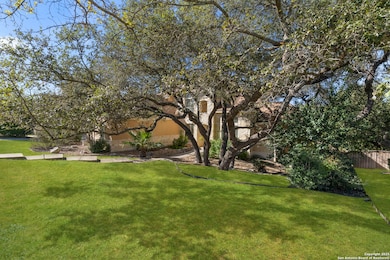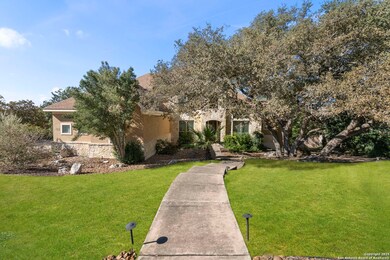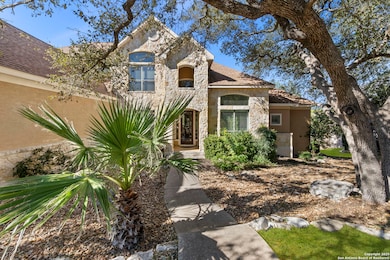22415 Roan Forest San Antonio, TX 78259
Cavalo NeighborhoodEstimated payment $6,833/month
Highlights
- Heated Pool
- 0.59 Acre Lot
- Deck
- Roan Forest Elementary School Rated A
- Mature Trees
- Solid Surface Countertops
About This Home
Stunning Monticello-built home in the desirable gated community of Evans Ranch! This spacious 5-bedroom, 4.5-bath home offers over 4,000 sq. ft. of refined living with a functional open layout, soaring ceilings, and abundant natural light. The chef's kitchen is an entertainer's dream with a large island, double ovens, gas cooking, and seamless flow into the family and dining areas. Two bedrooms, including the primary suite, are conveniently located downstairs. The secondary downstairs bedroom features a full bath with direct access to the deck-perfect as a guest suite or cabana bath for poolside convenience. Upstairs, you'll find three additional bedrooms and two full baths, including a Jack-and-Jill layout, plus a spacious game room with a wet bar area, ideal for entertaining or movie nights. Step outside to your private backyard retreat-an entertainer's paradise featuring a sparkling heated pool and spa, expansive patios, mature trees, and Trex decking for easy maintenance and lasting beauty. Perfect for gatherings or quiet evenings under the stars. Enjoy the privacy and tranquility of the greenbelt lot while being minutes from shopping, and dining. Top Rated NEISD schools. There is a private gate that opens to Roan Forest Elementary for the ease of drop-offs and pickups. The Middle School is also just down the street and Johnson High School is nearby.
Listing Agent
Jo Helen Clark
Coldwell Banker D'Ann Harper Listed on: 11/07/2025
Home Details
Home Type
- Single Family
Est. Annual Taxes
- $21,353
Year Built
- Built in 2004
Lot Details
- 0.59 Acre Lot
- Wrought Iron Fence
- Sprinkler System
- Mature Trees
HOA Fees
- $95 Monthly HOA Fees
Home Design
- Slab Foundation
- Composition Shingle Roof
- Stucco
Interior Spaces
- 4,042 Sq Ft Home
- Property has 2 Levels
- Ceiling Fan
- Chandelier
- Double Pane Windows
- Window Treatments
- Family Room with Fireplace
- Two Living Areas
- Game Room
- Fire and Smoke Detector
Kitchen
- Eat-In Kitchen
- Walk-In Pantry
- Double Oven
- Gas Cooktop
- Microwave
- Ice Maker
- Dishwasher
- Solid Surface Countertops
- Disposal
Flooring
- Carpet
- Ceramic Tile
Bedrooms and Bathrooms
- 5 Bedrooms
Laundry
- Laundry on main level
- Washer Hookup
Parking
- 3 Car Garage
- Garage Door Opener
Pool
- Heated Pool
- Pool Sweep
Outdoor Features
- Deck
- Covered Patio or Porch
Schools
- Roan For Elementary School
- Tejeda Middle School
- Johnson High School
Utilities
- Central Heating and Cooling System
- Heating System Uses Natural Gas
- Electric Water Heater
- Cable TV Available
Listing and Financial Details
- Legal Lot and Block 28 / 6
- Assessor Parcel Number 182170060280
- Seller Concessions Not Offered
Community Details
Overview
- $300 HOA Transfer Fee
- Evans Ranch HOA
- Built by Monticelio
- Evans Ranch Subdivision
- Mandatory home owners association
Recreation
- Community Pool or Spa Combo
- Park
Security
- Controlled Access
Map
Home Values in the Area
Average Home Value in this Area
Tax History
| Year | Tax Paid | Tax Assessment Tax Assessment Total Assessment is a certain percentage of the fair market value that is determined by local assessors to be the total taxable value of land and additions on the property. | Land | Improvement |
|---|---|---|---|---|
| 2025 | $17,183 | $914,510 | $111,310 | $803,200 |
| 2024 | $17,183 | $887,897 | $111,310 | $822,960 |
| 2023 | $17,183 | $807,179 | $111,310 | $766,860 |
| 2022 | $18,107 | $733,799 | $96,850 | $731,850 |
| 2021 | $17,042 | $667,090 | $87,810 | $579,280 |
| 2020 | $16,090 | $620,440 | $87,810 | $532,630 |
| 2019 | $16,334 | $613,300 | $99,950 | $513,350 |
| 2018 | $16,046 | $600,980 | $99,950 | $501,030 |
| 2017 | $14,821 | $550,000 | $99,950 | $450,050 |
| 2016 | $14,887 | $552,431 | $93,750 | $473,840 |
| 2015 | $11,666 | $502,210 | $93,750 | $408,460 |
| 2014 | $11,666 | $466,270 | $0 | $0 |
Property History
| Date | Event | Price | List to Sale | Price per Sq Ft | Prior Sale |
|---|---|---|---|---|---|
| 11/07/2025 11/07/25 | For Sale | $939,000 | +51.5% | $232 / Sq Ft | |
| 11/22/2019 11/22/19 | Off Market | -- | -- | -- | |
| 08/23/2019 08/23/19 | Sold | -- | -- | -- | View Prior Sale |
| 07/25/2019 07/25/19 | For Sale | $620,000 | -- | $153 / Sq Ft |
Purchase History
| Date | Type | Sale Price | Title Company |
|---|---|---|---|
| Warranty Deed | -- | Atc | |
| Interfamily Deed Transfer | -- | None Available | |
| Vendors Lien | -- | None Available | |
| Warranty Deed | -- | Chicago Title |
Mortgage History
| Date | Status | Loan Amount | Loan Type |
|---|---|---|---|
| Previous Owner | $388,000 | New Conventional | |
| Previous Owner | $392,000 | New Conventional | |
| Previous Owner | $356,224 | Purchase Money Mortgage | |
| Closed | $66,792 | No Value Available |
Source: San Antonio Board of REALTORS®
MLS Number: 1921235
APN: 18217-006-0280
- 22418 Roan Forest
- 21934 Ruby Run
- 139 Impala Cir
- 131 Impala Cir
- 21930 Tower Terrace
- 8 Sable Forest
- 134 Gazelle Ct
- 24 Sable Forest
- 3007 Sable Creek
- 2927 Winter Gorge
- 2902 Winter Gorge
- 23126 Lexington Park
- 2818 Winter Gorge
- 3515 Edge View
- 2922 Kentucky Oaks
- 3330 Edge View
- 2703 Rio Brazos
- 2611 Rio Brazos
- 22422 Sierra Blanca
- 3526 Blackstone Run
- 22003 Ruby Run
- 2838 Cliff Canyon
- 2930 Elm Tree Park
- 831 S Flores St
- 22803 N US Hwy 281
- 3526 Blackstone Run
- 2535 Villa Borghese
- 21303 Encino Commons
- 21915 N Us-281
- 22800 Bulverde Rd
- 21103 Encino Commons Blvd
- 21131 Carmel Hills
- 3215 Highline Trail
- 20926 Encino Dawn
- 20727 Stone Oak Pkwy
- 22631 Match Play
- 20659 Stone Oak Pkwy
- 3415 Highline Tr
- 3415 Highline Trail
- 2011 My Anns Hill
