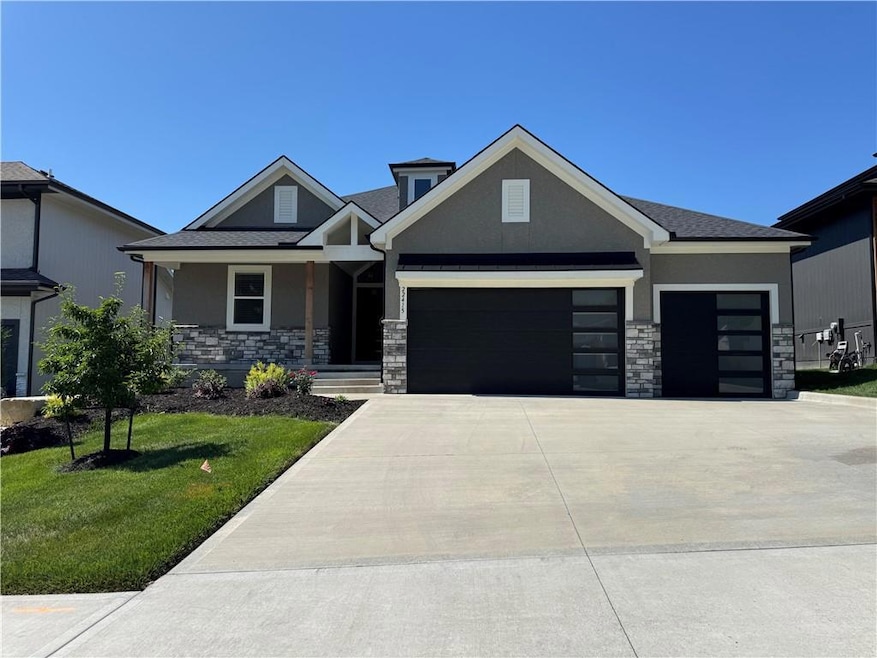
22415 W 87th Terrace Lenexa, KS 66227
Highlights
- Custom Closet System
- Craftsman Architecture
- Recreation Room
- Manchester Park Elementary School Rated A
- Great Room with Fireplace
- Wood Flooring
About This Home
As of August 2025BEAUTIFUL MODEL NOW FOR SALE! WELCOME TO THE SORRENTO -REV 1.5STY BACKS TO GREENSPACE AND POND WITH WATER FEATURE AND AMAZING VIEWS! EUROPEAN WHITE OAK HARDWOOD FLOORS ALL THROUGHOUT MAIN LEVEL LEADS YOU INTO VAULTED GREAT ROOM WITH BEAMS AND F/P WITH BUILT INS AND FLOATING SHELVES. ENJOY 2ND STONE FIREPLACE ON COVERED DECK. ENJOY BRIGHT AND OPEN KITCHEN WITH HUGE QUARTZ ISLAND PERFECT FOR ENTERTAINING AND WALK IN PANTRY. LARGE MASTER SUITE WITH HUGE WALK THRU SHOWER AND DOUBLE VANITY AND HUGE CUSTOMIZED WALK IN CLOSET. FINISHED LOWER LVL WITH SPACIOUS REC ROOM AND ADDITIONAL 2 BEDROOMS WITH BATH. MOVE IN READY SOON! HURRY! DON'T MISS! LOW MAINTENANCE PROVIDED WITH MOW AND SNOW. NEW AMENITY CENTER COMING SOON WITH POOL, MULTICOURT/PICKLE BALL/BASKETBALL, MINIATURE GOLF, CATCH AND RELEASE FISHING POND, TRAILS AND SO MUCH NATURE TO ENJOY.
Last Agent to Sell the Property
Realty Executives Brokerage Phone: 913-481-6708 License #SP00219673 Listed on: 06/18/2025

Last Buyer's Agent
Realty Executives Brokerage Phone: 913-481-6708 License #SP00219673 Listed on: 06/18/2025

Home Details
Home Type
- Single Family
Est. Annual Taxes
- $10,111
Year Built
- Built in 2021
Lot Details
- 10,293 Sq Ft Lot
- Cul-De-Sac
- Sprinkler System
HOA Fees
- $237 Monthly HOA Fees
Parking
- 3 Car Attached Garage
- Front Facing Garage
Home Design
- Craftsman Architecture
- Traditional Architecture
- Composition Roof
Interior Spaces
- Ceiling Fan
- Gas Fireplace
- Mud Room
- Entryway
- Great Room with Fireplace
- 2 Fireplaces
- Dining Room
- Recreation Room
- Finished Basement
- Bedroom in Basement
- Home Security System
- Laundry on main level
Kitchen
- Breakfast Area or Nook
- Built-In Oven
- Dishwasher
- Stainless Steel Appliances
- Kitchen Island
- Quartz Countertops
Flooring
- Wood
- Carpet
Bedrooms and Bathrooms
- 4 Bedrooms
- Primary Bedroom on Main
- Custom Closet System
- Walk-In Closet
- 3 Full Bathrooms
Schools
- Manchester Park Elementary School
- Olathe Northwest High School
Utilities
- Forced Air Heating and Cooling System
Listing and Financial Details
- Assessor Parcel Number IP84160000-0109
- $109 special tax assessment
Community Details
Overview
- Association fees include lawn service, snow removal, trash
- Watercrest Landing HOA Association
- Watercrest Landing Subdivision, Sorrento Floorplan
Recreation
- Community Pool
Similar Homes in the area
Home Values in the Area
Average Home Value in this Area
Mortgage History
| Date | Status | Loan Amount | Loan Type |
|---|---|---|---|
| Closed | $587,000 | Construction |
Property History
| Date | Event | Price | Change | Sq Ft Price |
|---|---|---|---|---|
| 08/29/2025 08/29/25 | Sold | -- | -- | -- |
| 07/06/2025 07/06/25 | Pending | -- | -- | -- |
| 06/18/2025 06/18/25 | For Sale | $685,000 | -- | $222 / Sq Ft |
Tax History Compared to Growth
Tax History
| Year | Tax Paid | Tax Assessment Tax Assessment Total Assessment is a certain percentage of the fair market value that is determined by local assessors to be the total taxable value of land and additions on the property. | Land | Improvement |
|---|---|---|---|---|
| 2024 | $9,784 | $79,431 | $13,246 | $66,185 |
| 2023 | $4,669 | $37,259 | $13,247 | $24,012 |
| 2022 | $1,313 | $8,414 | $8,414 | $0 |
| 2021 | $127 | $3 | $3 | $0 |
| 2020 | $1,184 | $7,840 | $7,840 | $0 |
| 2019 | $576 | $3,310 | $3,310 | $0 |
| 2018 | $303 | $0 | $0 | $0 |
Agents Affiliated with this Home
-
Annie Kennedy

Seller's Agent in 2025
Annie Kennedy
Realty Executives
(913) 481-6708
82 in this area
143 Total Sales
-
Tom Bohanon
T
Seller Co-Listing Agent in 2025
Tom Bohanon
Realty Executives
(913) 642-4888
75 in this area
123 Total Sales
Map
Source: Heartland MLS
MLS Number: 2557574
APN: IP84160000-0109
- 22659 W 87th St
- 8824 Freedom St
- 8856 Freedom St
- 22615 W 87th Terrace
- 8989 Freedom St
- 22622 W 87th Terrace
- 8890 Mccoy St
- 22641 W 87th Terrace
- 22559 W 89th Terrace
- 22646 W 89th St
- 22448 W 89th Terrace
- 22384 W 89th Terrace
- 8952 Ginger St
- 22428 W 90th Terrace
- 9027 Freedom Cir
- 9023 Freedom Cir
- 22364 W 90th Terrace
- 9019 Freedom Cir
- 22939 W 83rd St
- 8880 Findley St






