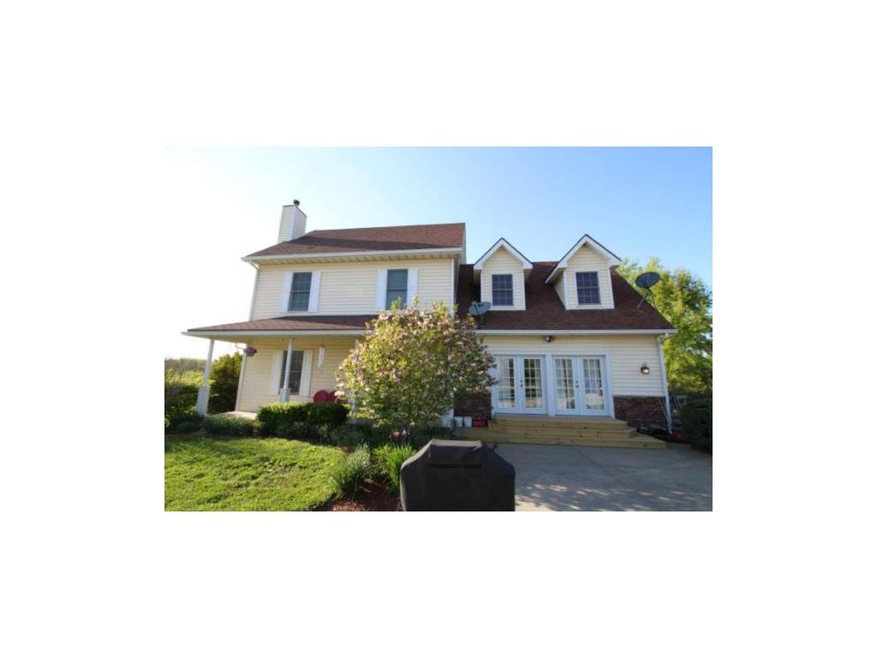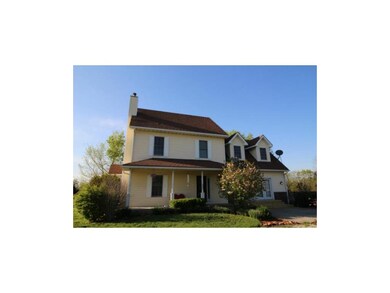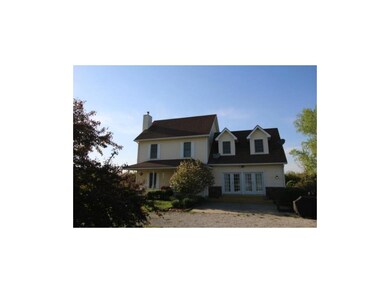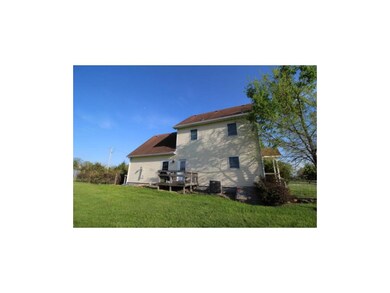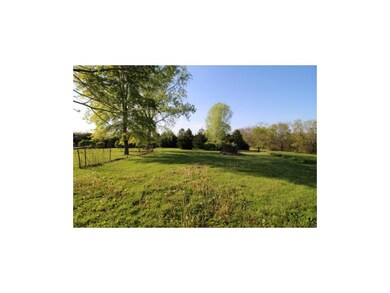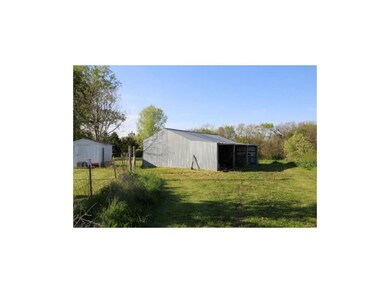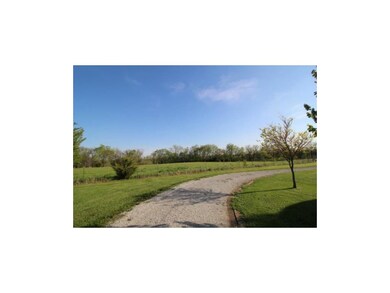
22416 Mcintyre Rd Leavenworth, KS 66048
Highlights
- Horse Facilities
- Cape Cod Architecture
- Wood Burning Stove
- 441,698 Sq Ft lot
- Deck
- Wooded Lot
About This Home
As of June 20152 STORY IN AWESOME 10 ACRE SECLUDED SETTING! TONGANOXIE SCHOOLS! ACREAGE MIXED WITH TREES AND FIELDS, FENCED FOR HORSES PLUS SMALL BARN! GREAT LOCATION TO TONGANOXIE, LAWRENCE, LEAVENWORTH, AND LEGENDS! MANY UPDATES TO THE HOME; REFINISHED WOOD FLOORS, NEWLY PAINTED INSIDE, RECENT CARPETING! ALL APPLIANCES STAY! UNIQUE DESIGN FOR MASTER BEDROOM AND 3RD BEDROOM. HUGE WALK-IN CLOSET IN MASTER, 2 1/2 BATHS, COVERED PORCH, DECK, AND PATIO, GREAT AREA FOR KIDS TO PLAY! SELLER WILL INSTALL A NEW ROOF AT FULL PRICE!
Last Agent to Sell the Property
ReeceNichols Premier Realty Brokerage Phone: 913-775-0577 License #BR00015408 Listed on: 04/28/2015
Home Details
Home Type
- Single Family
Est. Annual Taxes
- $2,746
Year Built
- Built in 1994
Lot Details
- 10.14 Acre Lot
- Lot Dimensions are 1302.98x329.91
- Aluminum or Metal Fence
- Wooded Lot
Parking
- Inside Entrance
Home Design
- Cape Cod Architecture
- Traditional Architecture
- Composition Roof
- Vinyl Siding
Interior Spaces
- 1,153 Sq Ft Home
- 2-Story Property
- Wet Bar
- Built-In Features
- Ceiling Fan
- Wood Burning Stove
- Wood Burning Fireplace
- Thermal Windows
- Family Room Downstairs
- Combination Dining and Living Room
- Unfinished Basement
- Sump Pump
- Fire and Smoke Detector
Kitchen
- Eat-In Kitchen
- Built-In Electric Oven
- Dishwasher
- Disposal
Flooring
- Wood
- Carpet
Bedrooms and Bathrooms
- 3 Bedrooms
- Walk-In Closet
Laundry
- Laundry Room
- Laundry on main level
- Washer
Outdoor Features
- Deck
- Porch
Schools
- Tonganoxie Elementary School
- Tonganoxie High School
Utilities
- Central Air
- Heat Pump System
- Septic Tank
Community Details
- Horse Facilities
Listing and Financial Details
- Assessor Parcel Number 119-32-0-00-00-004.05-0
- $0 special tax assessment
Ownership History
Purchase Details
Home Financials for this Owner
Home Financials are based on the most recent Mortgage that was taken out on this home.Similar Homes in Leavenworth, KS
Home Values in the Area
Average Home Value in this Area
Purchase History
| Date | Type | Sale Price | Title Company |
|---|---|---|---|
| Grant Deed | $205,168 | Kansas Secured Title |
Mortgage History
| Date | Status | Loan Amount | Loan Type |
|---|---|---|---|
| Open | $45,000 | New Conventional | |
| Closed | $196,434 | New Conventional | |
| Closed | $209,356 | VA |
Property History
| Date | Event | Price | Change | Sq Ft Price |
|---|---|---|---|---|
| 06/25/2025 06/25/25 | Price Changed | $520,000 | -4.6% | $246 / Sq Ft |
| 06/05/2025 06/05/25 | For Sale | $545,000 | +165.9% | $258 / Sq Ft |
| 06/29/2015 06/29/15 | Sold | -- | -- | -- |
| 05/19/2015 05/19/15 | Pending | -- | -- | -- |
| 04/28/2015 04/28/15 | For Sale | $204,950 | +13.9% | $178 / Sq Ft |
| 03/28/2012 03/28/12 | Sold | -- | -- | -- |
| 01/20/2012 01/20/12 | Pending | -- | -- | -- |
| 12/01/2011 12/01/11 | For Sale | $180,000 | -- | $85 / Sq Ft |
Tax History Compared to Growth
Tax History
| Year | Tax Paid | Tax Assessment Tax Assessment Total Assessment is a certain percentage of the fair market value that is determined by local assessors to be the total taxable value of land and additions on the property. | Land | Improvement |
|---|---|---|---|---|
| 2023 | $4,511 | $39,590 | $5,422 | $34,168 |
| 2022 | $4,007 | $34,809 | $4,621 | $30,188 |
| 2021 | $3,310 | $28,291 | $3,432 | $24,859 |
| 2020 | $2,719 | $23,173 | $3,282 | $19,891 |
| 2019 | $3,208 | $27,726 | $7,753 | $19,973 |
| 2018 | $2,943 | $25,425 | $7,753 | $17,672 |
| 2017 | $2,797 | $23,986 | $7,753 | $16,233 |
| 2016 | $2,801 | $23,987 | $7,369 | $16,618 |
| 2015 | $2,803 | $23,987 | $7,369 | $16,618 |
| 2014 | $2,745 | $23,987 | $7,369 | $16,618 |
Agents Affiliated with this Home
-
Karen Chauinard

Seller's Agent in 2025
Karen Chauinard
Compass Realty Group
(816) 914-8544
236 Total Sales
-
John Barnes

Seller's Agent in 2015
John Barnes
ReeceNichols Premier Realty
(913) 724-2300
125 Total Sales
-
David Thiel

Buyer's Agent in 2015
David Thiel
Reilly Real Estate LLC
(816) 898-3793
54 Total Sales
-
J
Seller's Agent in 2012
Jeff Curry
ReeceNichols -West
-
B
Buyer's Agent in 2012
Brian Waterman
KW Diamond Partners
Map
Source: Heartland MLS
MLS Number: 1935356
APN: 119-32-0-00-00-004.05-0
- Lot 5 219th St
- 22543 Dempsey Rd
- Lot 9 Ackerland Rd
- Lot 4 Ackerland Rd
- 23160 235th St
- 0000 243rd St
- 0 219th St
- 22231 Ida Rd
- 0 Kissinger Rd
- Lot 3 Kissinger Rd
- Lot 2 Kissinger Rd
- Lot 1 Kissinger Rd
- 23338 Kissinger Rd
- 26696 235th St
- 23531 Springdale Rd
- Lot 25 235th St
- Lot 5 235th St
- Lot 35 235th St
- Lot 34 235th St
- Lot 33 235th St
