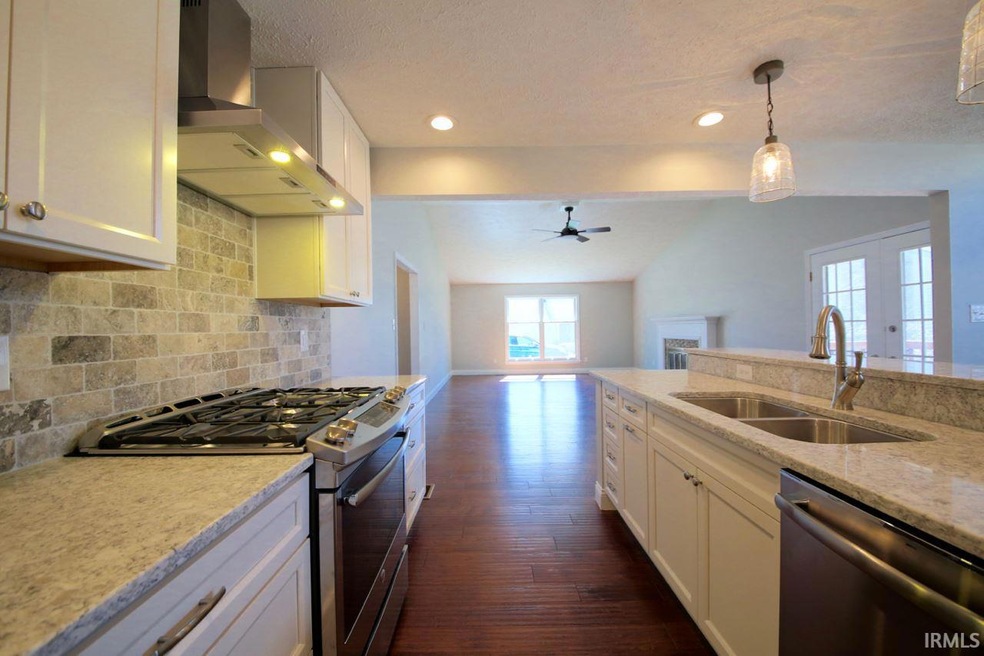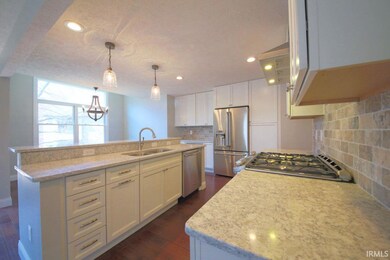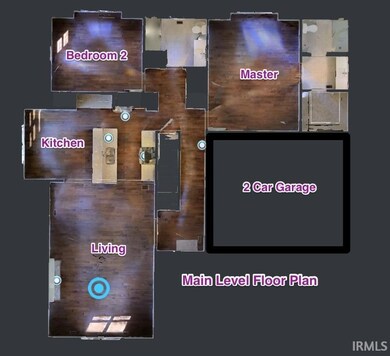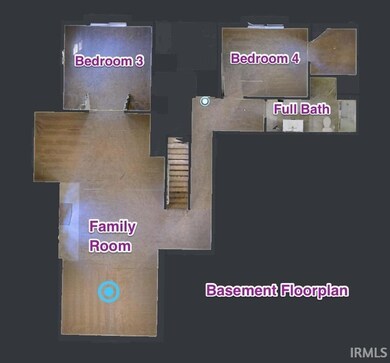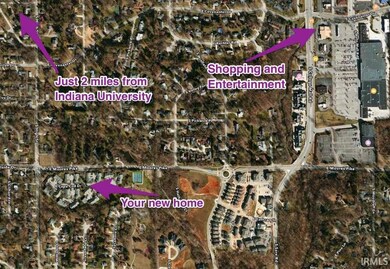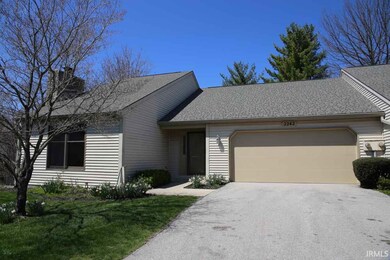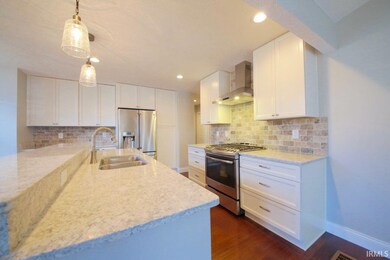2242 E Cape Cod Dr Bloomington, IN 47401
Sycamore Knolls NeighborhoodEstimated Value: $326,000 - $488,891
4
Beds
3
Baths
2,960
Sq Ft
$325/mo
HOA Fee
Highlights
- Primary Bedroom Suite
- Open Floorplan
- Stone Countertops
- Binford Elementary School Rated A
- Ranch Style House
- 4-minute walk to Renwick Trail
About This Home
As of April 2016Accepting Back up Offers! You can take a complete walkthrough of this home online via the 3D Model! - https://goo.gl/IcKMkg This home is a beautiful, fully-remodeled condo located near the College Mall in the Child's school district! It features engineered wood flooring throughout the main level, all new stainless steel appliances, quartz countertops, and plenty of natural light!
Property Details
Home Type
- Condominium
Est. Annual Taxes
- $2,074
Year Built
- Built in 1984
Lot Details
- 2,178
HOA Fees
- $325 Monthly HOA Fees
Parking
- 2 Car Attached Garage
- Garage Door Opener
- Driveway
Home Design
- Ranch Style House
- Planned Development
- Shingle Roof
- Vinyl Construction Material
Interior Spaces
- Open Floorplan
- Wood Burning Fireplace
- Pocket Doors
- Living Room with Fireplace
Kitchen
- Eat-In Kitchen
- Breakfast Bar
- Kitchen Island
- Stone Countertops
Flooring
- Carpet
- Laminate
- Tile
Bedrooms and Bathrooms
- 4 Bedrooms
- Primary Bedroom Suite
- Walk-In Closet
- Separate Shower
Laundry
- Laundry on main level
- Electric Dryer Hookup
Finished Basement
- Walk-Out Basement
- Basement Fills Entire Space Under The House
- 1 Bathroom in Basement
- 2 Bedrooms in Basement
Location
- Suburban Location
Utilities
- Forced Air Heating and Cooling System
- Heating System Uses Gas
Listing and Financial Details
- Assessor Parcel Number 53-08-10-102-007.000-009
Ownership History
Date
Name
Owned For
Owner Type
Purchase Details
Closed on
Aug 9, 2017
Sold by
Churchill Sandra Riddle
Bought by
Churchill Frederick B and Churchill Sandra Riddle
Current Estimated Value
Purchase Details
Listed on
Oct 7, 2015
Closed on
Nov 16, 2015
Sold by
Personal Rep
Bought by
Tichenor Jonathan
List Price
$199,970
Sold Price
$160,000
Premium/Discount to List
-$39,970
-19.99%
Home Financials for this Owner
Home Financials are based on the most recent Mortgage that was taken out on this home.
Avg. Annual Appreciation
9.52%
Create a Home Valuation Report for This Property
The Home Valuation Report is an in-depth analysis detailing your home's value as well as a comparison with similar homes in the area
Home Values in the Area
Average Home Value in this Area
Purchase History
| Date | Buyer | Sale Price | Title Company |
|---|---|---|---|
| Churchill Frederick B | -- | None Available | |
| Tichenor Jonathan | $160,000 | -- |
Source: Public Records
Property History
| Date | Event | Price | List to Sale | Price per Sq Ft | Prior Sale |
|---|---|---|---|---|---|
| 04/27/2016 04/27/16 | Sold | $387,500 | -2.9% | $131 / Sq Ft | |
| 04/08/2016 04/08/16 | Pending | -- | -- | -- | |
| 04/08/2016 04/08/16 | For Sale | $399,000 | +149.4% | $135 / Sq Ft | |
| 11/15/2015 11/15/15 | Sold | $160,000 | -20.0% | $103 / Sq Ft | View Prior Sale |
| 11/15/2015 11/15/15 | Pending | -- | -- | -- | |
| 10/07/2015 10/07/15 | For Sale | $199,970 | -- | $129 / Sq Ft |
Source: Indiana Regional MLS
Tax History
| Year | Tax Paid | Tax Assessment Tax Assessment Total Assessment is a certain percentage of the fair market value that is determined by local assessors to be the total taxable value of land and additions on the property. | Land | Improvement |
|---|---|---|---|---|
| 2024 | $3,536 | $331,900 | $75,000 | $256,900 |
| 2023 | $3,470 | $329,100 | $75,000 | $254,100 |
| 2022 | $3,295 | $303,300 | $75,000 | $228,300 |
| 2021 | $2,850 | $271,700 | $75,000 | $196,700 |
| 2020 | $3,748 | $355,400 | $75,000 | $280,400 |
| 2019 | $3,818 | $360,700 | $45,000 | $315,700 |
| 2018 | $4,104 | $386,600 | $45,000 | $341,600 |
| 2017 | $2,186 | $209,000 | $45,000 | $164,000 |
| 2016 | $4,290 | $206,700 | $45,000 | $161,700 |
| 2014 | $2,180 | $212,100 | $45,000 | $167,100 |
Source: Public Records
Map
Source: Indiana Regional MLS
MLS Number: 201614572
APN: 53-08-10-102-007.000-009
Nearby Homes
- 2266 E Cape Cod Dr
- 2258 E Cape Cod Dr
- 1612 S Clifton Ave
- 1715 S Springhouse Dr
- 1610 S Hathaway Ct
- 1620 S Hathaway Ct Unit 37
- 1745 S Springhouse Dr
- 1606 S Ira St
- 1600 S Ira St
- 1110 S Brooks Dr
- 1568 S Piazza Dr
- 1560 S Piazza Dr
- 2210 E Woodstock Place
- 2003 S Ramsey Dr
- 2104 E Woodstock Place
- 1376 S College Mall Rd
- 1364 S College Mall Rd
- 1264 S College Mall Rd
- 1324 S College Mall Rd
- 2131 E Meadowbluff Ct
- 2240 E Cape Cod Dr
- 2236 E Cape Cod Dr
- 2244 E Cape Cod Dr
- 2248 E Cape Cod Dr
- 2246 E Cape Cod Dr
- 2272 E Cape Cod Dr
- 2234 E Cape Cod Dr
- 2200 E Cape Cod Dr
- 2252 E Cape Cod Dr
- 2250 E Cape Cod Dr
- 2224 E Cape Cod Dr
- 2268 E Cape Cod Dr
- 2202 E Cape Cod Dr
- 2232 E Cape Cod Dr
- 2206 E Cape Cod Dr
- 2254 E Cape Cod Dr
- 1618 S Greenfield Ct
- 2204 E Cape Cod Dr
- 2230 E Cape Cod Dr
- 2222 E Cape Cod Dr
