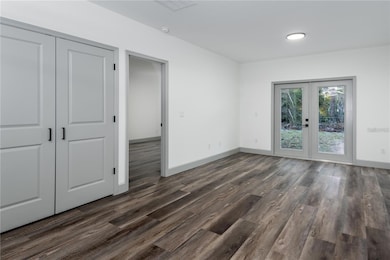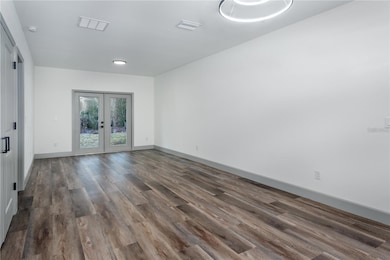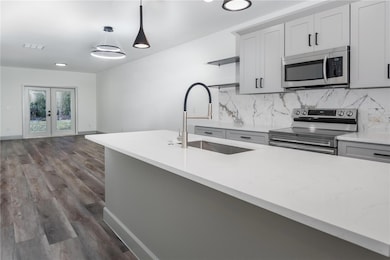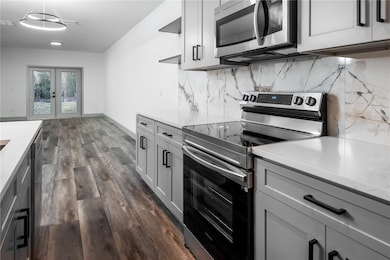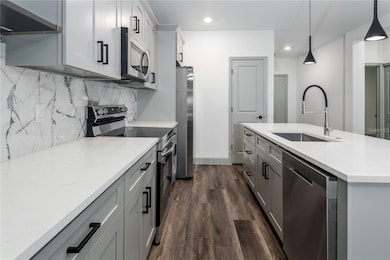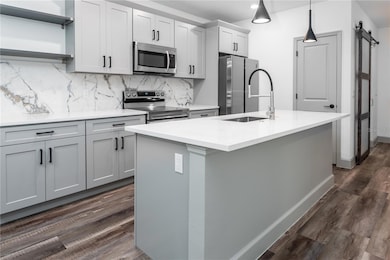2242 Fernwood St Unit B Deltona, FL 32738
Highlights
- Open Floorplan
- Walk-In Closet
- Combination Dining and Living Room
- No HOA
- Central Heating and Cooling System
- Ceiling Fan
About This Home
ENJOY $500 OFF YOUR FIRST MONTH’S RENT! This like-new, open-concept home features luxurious interior finishes throughout—from Carrara quartz countertops and luxury vinyl plank flooring to wood shaker-style gray cabinets, Samsung stainless steel appliances, a washer and dryer, modern LED ceiling lighting, and oversized porcelain tile on the bathroom walls. Conveniently located just one block from Lowe’s and the Publix shopping plaza. Yard maintenance is included. Move-in ready. Schedule your tour today!
Listing Agent
KELLER WILLIAMS CLASSIC Brokerage Phone: 407-292-5400 License #3473559 Listed on: 07/10/2025

Townhouse Details
Home Type
- Townhome
Year Built
- Built in 2023
Home Design
- Half Duplex
Interior Spaces
- 1,500 Sq Ft Home
- 1-Story Property
- Open Floorplan
- Ceiling Fan
- Combination Dining and Living Room
Kitchen
- Range<<rangeHoodToken>>
- <<microwave>>
- Dishwasher
- Disposal
Bedrooms and Bathrooms
- 3 Bedrooms
- Split Bedroom Floorplan
- Walk-In Closet
- 2 Full Bathrooms
Laundry
- Dryer
- Washer
Schools
- Pride Elementary School
- Heritage Middle School
- Pine Ridge High School
Utilities
- Central Heating and Cooling System
Listing and Financial Details
- Residential Lease
- Security Deposit $2,400
- Property Available on 8/1/25
- 12-Month Minimum Lease Term
- $49 Application Fee
- 8 to 12-Month Minimum Lease Term
- Assessor Parcel Number 8130-74-41-0210
Community Details
Overview
- No Home Owners Association
- Deltona Lakes Unit 74 Subdivision
Pet Policy
- Pets Allowed
- Pet Deposit $150
- $150 Pet Fee
Map
Source: Stellar MLS
MLS Number: O6325965
- 2357 E Dana Dr
- 2310 Fairgren Ave
- 2214 Danforth Ave
- 2271 Conway Dr Unit 32
- 2766 Elkcam Blvd
- 2308 Lake Helen Osteen Rd
- 2302 Greenwood St
- 2361 Kimberly Dr
- 2341 Hadley St
- 2332 Hadley St
- 2201 Flamingo Ave
- 2822 Fulford St
- 3055 Kirkland St
- 2219 Howland Blvd Unit 74
- 2468 Kimberly Dr
- 0 Cardinal St Unit MFRO6289055
- 2078 Keyes Ln
- 2070 Keyes Ln
- 0 Illinois Ave Unit MFRO6289071
- 0 Illinois Ave Unit MFRO6285652
- 2242 Fernwood St Unit A
- 2280 Florida Dr Unit 3
- 2240 Conway Dr
- 2201 Conway Dr Unit 2203
- 2408 Kimberly Dr
- 2334 Idaho Rd
- 2396 Ainsworth Ave
- 1961 Howland Blvd
- 2900 Sweet Springs St
- 2801 Fern Ln
- 2931 Chilton St
- 3095 Branchville Dr
- 1801 Gatewood Dr
- 3240 Amber St
- 2648 Island Walk Dr
- 2585 Derby Dr
- 2714 E Waco Dr
- 2703 Island Walk Dr
- 2849 Courtland Blvd
- 1755 Mcfarlane Ave

