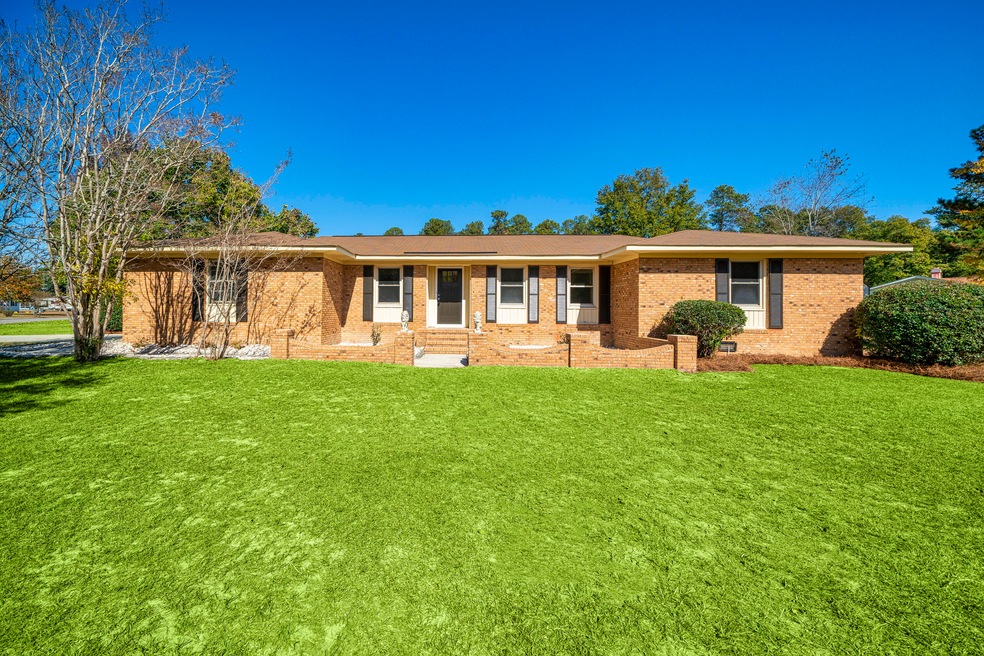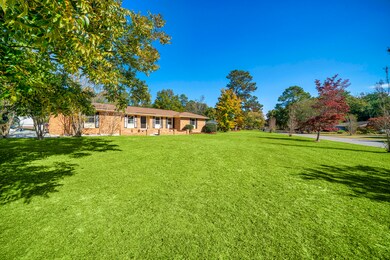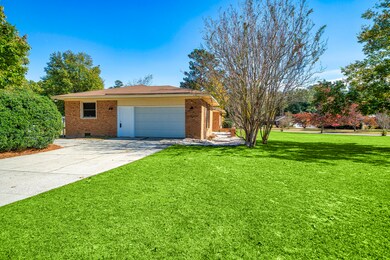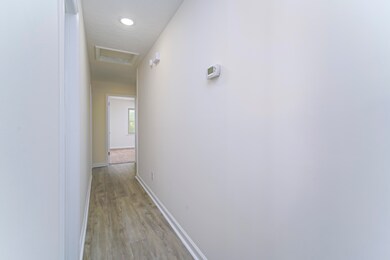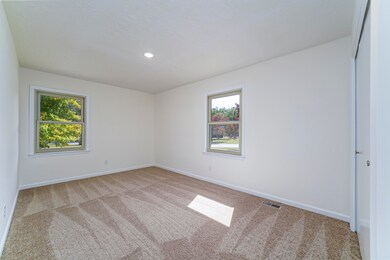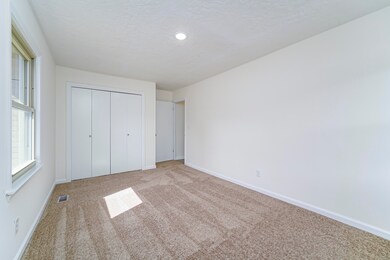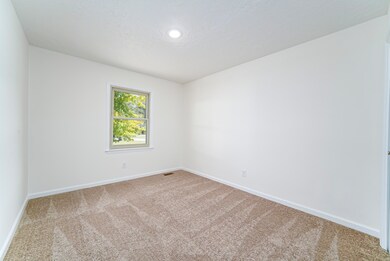
Highlights
- Ranch Style House
- Breakfast Room
- Eat-In Kitchen
- No HOA
- 2 Car Garage
- Brick Veneer
About This Home
As of August 2024#UpdatedBrickRanchStyle This home is just gorgeous! Head inside the home and you will be greeted by fresh paint, new fixtures and new flooring. Enjoy cooking those family meals in the kitchen that features granite counter tops, stainless steel appliances, shiplap wall on cabinet knee wall, and bar top seating for 3. Make your way down the hall to the bedrooms. Each bedroom has newly installed carpet. The master suite bath has a walk in closet (6x6), quartz counter top, stand up shower, and framed mirror. The mud area is perfect to hang coats and shoe storage. The screened in patio has a fan and is the best place to watch the games. Do not forget to check out the detached garage that would be great for a workshop.
Last Agent to Sell the Property
Vander Morgan Realty License #285108 Listed on: 11/18/2022

Last Buyer's Agent
Comp Agent Not Member
For COMP Purposes Only
Home Details
Home Type
- Single Family
Est. Annual Taxes
- $1,090
Year Built
- Built in 1976
Lot Details
- 0.76 Acre Lot
- Fenced
Parking
- 2 Car Garage
Home Design
- Ranch Style House
- Brick Veneer
- Brick Foundation
- Composition Roof
Interior Spaces
- 1,552 Sq Ft Home
- Breakfast Room
- Crawl Space
Kitchen
- Eat-In Kitchen
- Range
Flooring
- Carpet
- Vinyl
Bedrooms and Bathrooms
- 3 Bedrooms
- Walk-In Closet
- 2 Full Bathrooms
Outdoor Features
- Patio
Utilities
- Cooling Available
- Heating Available
- Well
- Septic Tank
Community Details
- No Home Owners Association
- Briarcliff Subdivision
Listing and Financial Details
- Assessor Parcel Number 0891606009
- Seller Concessions Not Offered
Ownership History
Purchase Details
Home Financials for this Owner
Home Financials are based on the most recent Mortgage that was taken out on this home.Purchase Details
Home Financials for this Owner
Home Financials are based on the most recent Mortgage that was taken out on this home.Purchase Details
Home Financials for this Owner
Home Financials are based on the most recent Mortgage that was taken out on this home.Purchase Details
Home Financials for this Owner
Home Financials are based on the most recent Mortgage that was taken out on this home.Purchase Details
Similar Homes in Aiken, SC
Home Values in the Area
Average Home Value in this Area
Purchase History
| Date | Type | Sale Price | Title Company |
|---|---|---|---|
| Deed | $340,000 | None Listed On Document | |
| Deed | $295,000 | -- | |
| Warranty Deed | $1,665 | -- | |
| Deed | $1,510 | None Listed On Document | |
| Interfamily Deed Transfer | -- | -- |
Mortgage History
| Date | Status | Loan Amount | Loan Type |
|---|---|---|---|
| Previous Owner | $295,000 | VA | |
| Previous Owner | $177,375 | New Conventional |
Property History
| Date | Event | Price | Change | Sq Ft Price |
|---|---|---|---|---|
| 08/21/2024 08/21/24 | Sold | $340,000 | -2.8% | $219 / Sq Ft |
| 05/28/2024 05/28/24 | Price Changed | $349,900 | -7.7% | $225 / Sq Ft |
| 05/20/2024 05/20/24 | For Sale | $379,000 | +28.5% | $244 / Sq Ft |
| 01/17/2023 01/17/23 | Sold | $295,000 | 0.0% | $190 / Sq Ft |
| 01/17/2023 01/17/23 | Sold | $295,000 | 0.0% | $190 / Sq Ft |
| 12/20/2022 12/20/22 | Pending | -- | -- | -- |
| 12/16/2022 12/16/22 | Pending | -- | -- | -- |
| 11/18/2022 11/18/22 | For Sale | $295,000 | 0.0% | $190 / Sq Ft |
| 11/18/2022 11/18/22 | For Sale | $295,000 | 0.0% | $190 / Sq Ft |
| 11/06/2022 11/06/22 | Pending | -- | -- | -- |
| 11/06/2022 11/06/22 | Pending | -- | -- | -- |
| 10/28/2022 10/28/22 | For Sale | $295,000 | 0.0% | $190 / Sq Ft |
| 10/28/2022 10/28/22 | For Sale | $295,000 | -- | $190 / Sq Ft |
Tax History Compared to Growth
Tax History
| Year | Tax Paid | Tax Assessment Tax Assessment Total Assessment is a certain percentage of the fair market value that is determined by local assessors to be the total taxable value of land and additions on the property. | Land | Improvement |
|---|---|---|---|---|
| 2023 | $1,090 | $10,760 | $1,800 | $224,000 |
| 2022 | $380 | $5,790 | $0 | $0 |
| 2021 | $381 | $5,790 | $0 | $0 |
| 2020 | $325 | $5,180 | $0 | $0 |
| 2019 | $325 | $5,180 | $0 | $0 |
| 2018 | $332 | $5,180 | $850 | $4,330 |
| 2017 | $316 | $0 | $0 | $0 |
| 2016 | $317 | $0 | $0 | $0 |
| 2015 | -- | $0 | $0 | $0 |
| 2014 | $347 | $0 | $0 | $0 |
| 2013 | -- | $0 | $0 | $0 |
Agents Affiliated with this Home
-
Gail Gingrey Team

Seller's Agent in 2024
Gail Gingrey Team
Meybohm Real Estate - Aiken
(803) 979-7400
269 Total Sales
-
Mark Moeckel
M
Buyer's Agent in 2024
Mark Moeckel
Woodside - Aiken Realty LLC
(803) 270-7925
88 Total Sales
-
Justin Bolin

Seller's Agent in 2023
Justin Bolin
Vander Morgan Realty
(706) 627-2726
735 Total Sales
-
C
Buyer's Agent in 2023
Comp Agent Not Member
For COMP Purposes Only
-
Chris Still

Buyer's Agent in 2023
Chris Still
Meybohm
(706) 726-2981
74 Total Sales
Map
Source: Aiken Association of REALTORS®
MLS Number: 203826
APN: 089-16-06-009
- 1 Partridge Ct
- 1721 Pine Log Rd
- 1713 Pine Log Rd
- 1606 Alpine Dr
- 1839 Partridge Dr
- 132 Foxwood Dr
- 2310 Casaba Dr
- 69 Cherry Hills Dr
- 6 Carnoustie Ct
- 3 Perth Ct S
- 1220 Huntcliff Trace
- 2 Birkdale Ct W
- 9 Saint Andrews Way
- 44 Troon Way
- 59 Cherry Hills Dr
- 1886 Huckleberry Dr
- 134 Troon Way
- 27 Troon Way
- 132 Troon Way
- 21 Troon Way
