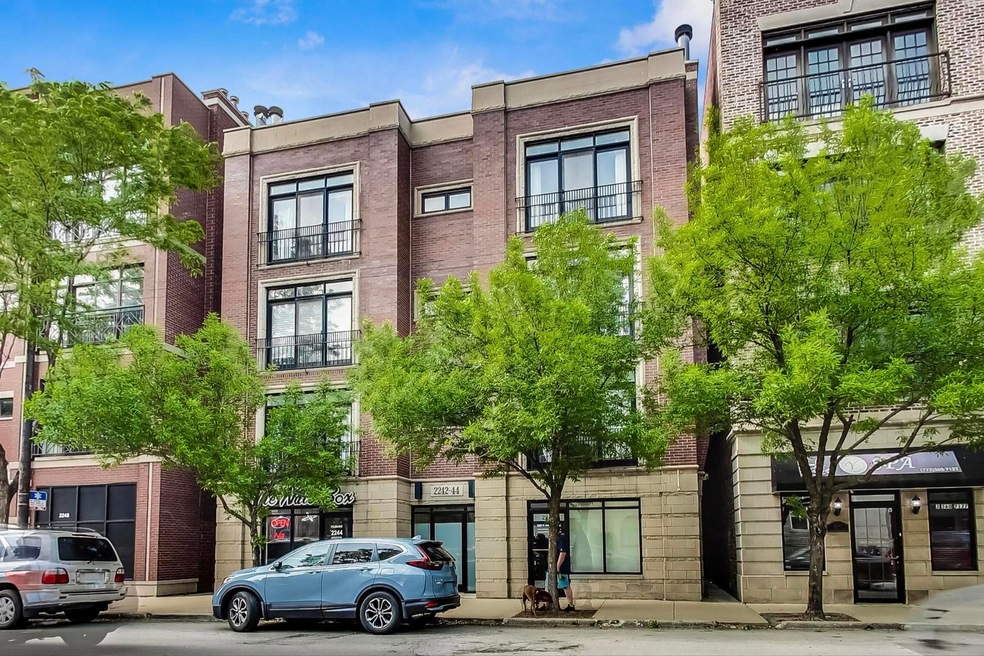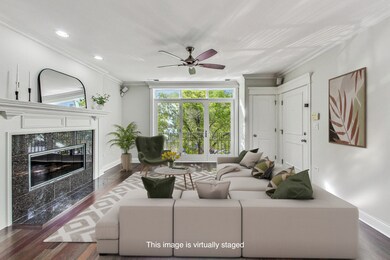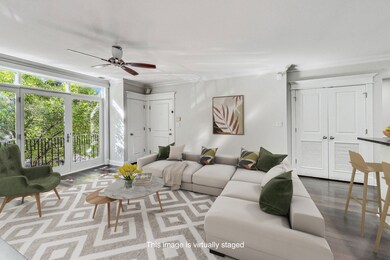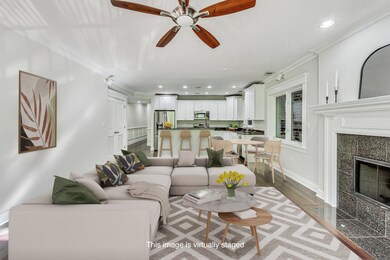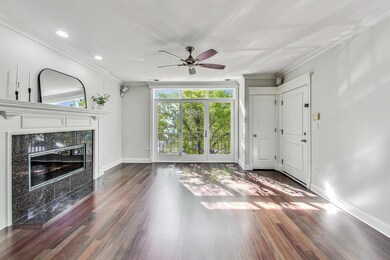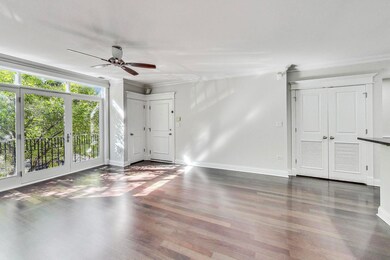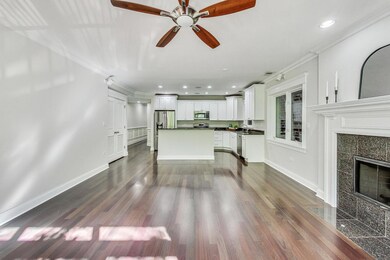
2242 W Belmont Ave Unit 2E Chicago, IL 60618
Roscoe Village NeighborhoodHighlights
- Open Floorplan
- Deck
- Whirlpool Bathtub
- John James Audubon Elementary School Rated 9+
- Wood Flooring
- Steam Shower
About This Home
As of February 2025Home for the holiday season! Super spacious 3-bedroom 2-bath condo in sought after AUDUBON ELEMENTARY School District. This wide open-concept condo lives large. Every bedroom can easily fit a king with great closet space. The primary suite has it all: balcony, walk-in closet with elfa shelving, double sinks, whirlpool tub, radiant heat floors, and separate walk-in steam shower. Absolutely turnkey, these owners have done EVERYTHING! Freshly painted all walls/trim/doors just prior to list, garbage disposal 2024, refrigerator 2023, microwave and dishwasher 2022, washer/dyer 2022, HVAC with Ecobee thermostat 2021, cabinets professionally factory refinished white 2021, Brazilian cherry hardwood floors refinished existing and installed new in additional bedrooms 2019. One exterior covered space in the building's securely gated parking lot and a large indoor storage closet included. Building is in fantastic condition, really well cared for by the self-managed HOA, very healthy reserves. Updated intercom system for secure deliveries, EV car charger, and pet friendly. Wonderful neighborhood; coffee shops, bakeries, restaurants, easy public transit, easy street parking, festivals, Hamlin Park and Pool. What are you waiting for, come and see it!
Last Agent to Sell the Property
@properties Christie's International Real Estate License #475175920

Property Details
Home Type
- Condominium
Est. Annual Taxes
- $8,550
Year Built
- Built in 2003
HOA Fees
- $247 Monthly HOA Fees
Home Design
- Brick Exterior Construction
Interior Spaces
- 1,760 Sq Ft Home
- 4-Story Property
- Open Floorplan
- Historic or Period Millwork
- Ceiling Fan
- Fireplace With Gas Starter
- Family Room
- Living Room with Fireplace
- Dining Room
- Storage
- Wood Flooring
- Intercom
Bedrooms and Bathrooms
- 3 Bedrooms
- 3 Potential Bedrooms
- Walk-In Closet
- 2 Full Bathrooms
- Dual Sinks
- Whirlpool Bathtub
- Steam Shower
- Separate Shower
Laundry
- Laundry Room
- Washer and Dryer Hookup
Parking
- 1 Parking Space
- Enclosed Parking
- Electric Vehicle Home Charger
- Alley Access
- Secured Garage or Parking
- Automatic Gate
- Uncovered Parking
- Parking Included in Price
- Assigned Parking
Outdoor Features
- Deck
Schools
- Audubon Elementary School
- Lake View High School
Utilities
- Forced Air Heating and Cooling System
- Heating System Uses Natural Gas
- Lake Michigan Water
- Gas Water Heater
Community Details
Overview
- Association fees include water, insurance, exterior maintenance, snow removal
- 8 Units
- Property managed by Self-Managed
Pet Policy
- Dogs and Cats Allowed
Additional Features
- Community Storage Space
- Carbon Monoxide Detectors
Ownership History
Purchase Details
Home Financials for this Owner
Home Financials are based on the most recent Mortgage that was taken out on this home.Purchase Details
Home Financials for this Owner
Home Financials are based on the most recent Mortgage that was taken out on this home.Purchase Details
Home Financials for this Owner
Home Financials are based on the most recent Mortgage that was taken out on this home.Purchase Details
Home Financials for this Owner
Home Financials are based on the most recent Mortgage that was taken out on this home.Purchase Details
Home Financials for this Owner
Home Financials are based on the most recent Mortgage that was taken out on this home.Map
Similar Homes in Chicago, IL
Home Values in the Area
Average Home Value in this Area
Purchase History
| Date | Type | Sale Price | Title Company |
|---|---|---|---|
| Warranty Deed | $520,000 | Proper Title | |
| Warranty Deed | $418,000 | Citywide Title Corporation | |
| Warranty Deed | $400,500 | Attorneys Title Guaranty Fun | |
| Interfamily Deed Transfer | -- | First American Title Ins Co | |
| Warranty Deed | $381,000 | Multiple |
Mortgage History
| Date | Status | Loan Amount | Loan Type |
|---|---|---|---|
| Open | $494,000 | New Conventional | |
| Previous Owner | $334,300 | New Conventional | |
| Previous Owner | $334,400 | New Conventional | |
| Previous Owner | $370,000 | Adjustable Rate Mortgage/ARM | |
| Previous Owner | $378,000 | Adjustable Rate Mortgage/ARM | |
| Previous Owner | $380,034 | New Conventional | |
| Previous Owner | $319,000 | New Conventional | |
| Previous Owner | $336,000 | New Conventional | |
| Previous Owner | $345,500 | Unknown | |
| Previous Owner | $348,000 | New Conventional | |
| Previous Owner | $333,700 | Fannie Mae Freddie Mac | |
| Previous Owner | $25,000 | Fannie Mae Freddie Mac | |
| Previous Owner | $304,800 | Unknown | |
| Closed | $57,150 | No Value Available |
Property History
| Date | Event | Price | Change | Sq Ft Price |
|---|---|---|---|---|
| 02/12/2025 02/12/25 | Sold | $520,000 | -2.8% | $295 / Sq Ft |
| 12/28/2024 12/28/24 | Pending | -- | -- | -- |
| 11/08/2024 11/08/24 | For Sale | $535,000 | +28.0% | $304 / Sq Ft |
| 09/30/2019 09/30/19 | Sold | $418,000 | -3.9% | -- |
| 09/03/2019 09/03/19 | Pending | -- | -- | -- |
| 06/25/2019 06/25/19 | For Sale | $435,000 | +8.7% | -- |
| 02/11/2015 02/11/15 | Sold | $400,034 | +1.3% | $227 / Sq Ft |
| 12/12/2014 12/12/14 | Pending | -- | -- | -- |
| 12/05/2014 12/05/14 | For Sale | $395,000 | -- | $224 / Sq Ft |
Tax History
| Year | Tax Paid | Tax Assessment Tax Assessment Total Assessment is a certain percentage of the fair market value that is determined by local assessors to be the total taxable value of land and additions on the property. | Land | Improvement |
|---|---|---|---|---|
| 2024 | $8,335 | $45,346 | $13,439 | $31,907 |
| 2023 | $8,335 | $40,524 | $12,273 | $28,251 |
| 2022 | $8,335 | $40,524 | $12,273 | $28,251 |
| 2021 | $8,149 | $40,524 | $12,273 | $28,251 |
| 2020 | $7,737 | $34,732 | $4,508 | $30,224 |
| 2019 | $6,972 | $38,133 | $4,508 | $33,625 |
| 2018 | $6,854 | $38,133 | $4,508 | $33,625 |
| 2017 | $7,333 | $37,438 | $3,988 | $33,450 |
| 2016 | $6,998 | $37,438 | $3,988 | $33,450 |
| 2015 | $6,380 | $37,438 | $3,988 | $33,450 |
| 2014 | $4,709 | $27,950 | $3,078 | $24,872 |
| 2013 | $4,605 | $27,950 | $3,078 | $24,872 |
Source: Midwest Real Estate Data (MRED)
MLS Number: 12206351
APN: 14-19-329-046-1006
- 2249 W Belmont Ave
- 2222 W Belmont Ave Unit 303
- 2236 W Fletcher St
- 3116 N Oakley Ave
- 3236 N Leavitt St Unit 1
- 3134 N Leavitt St
- 2236 W School St Unit 2
- 3124 N Leavitt St
- 3114 N Clybourn Ave
- 3254 N Leavitt St
- 3114 N Leavitt St
- 2147 W Belmont Ave
- 3110 N Leavitt St
- 3056 N Oakley Ave Unit 3S
- 2136 W Belmont Ave Unit 2
- 2156 W Barry Ave
- 2137 W School St
- 2310 W Nelson St Unit 101
- 2112 W Belmont Ave Unit 1
- 3057 N Leavitt St
